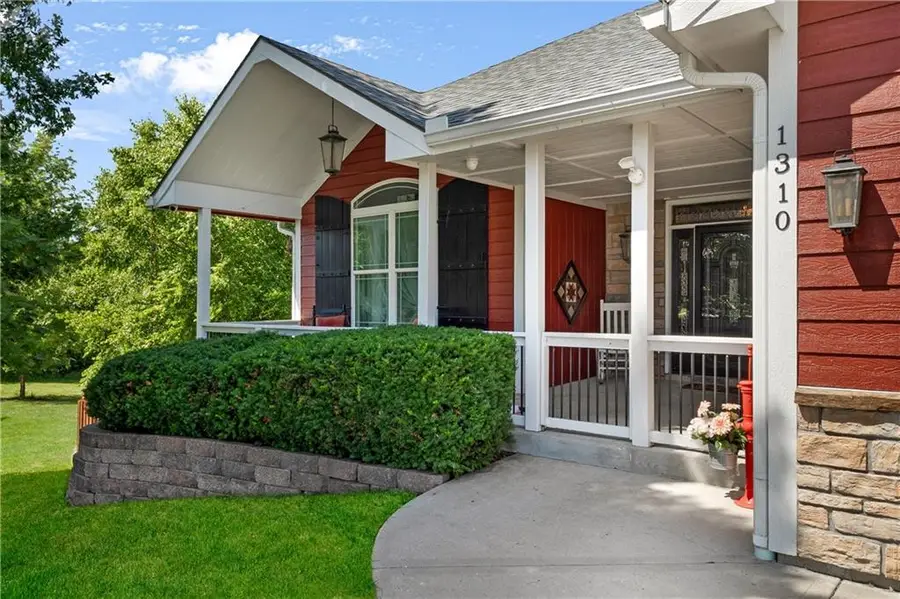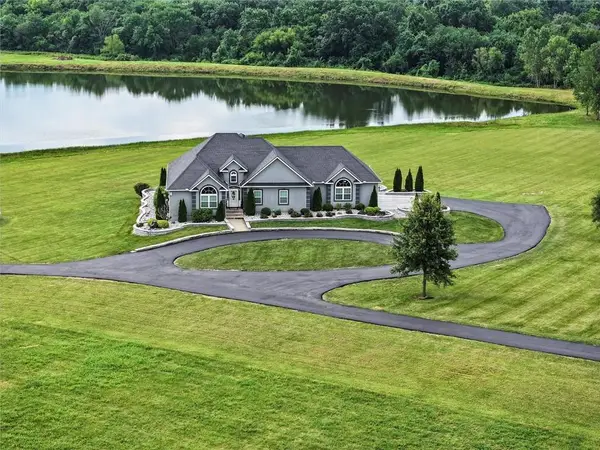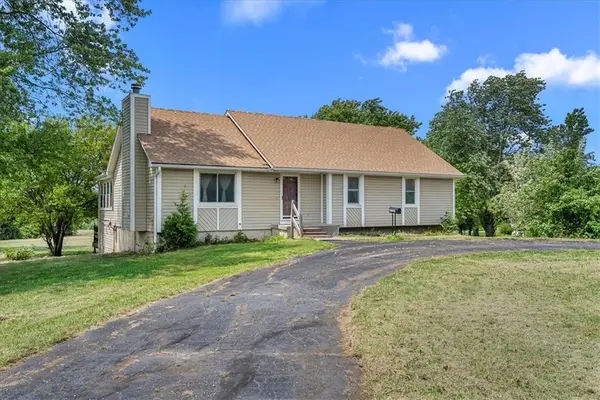1310 Norfolk Drive, Harrisonville, MO 64701
Local realty services provided by:ERA High Pointe Realty



1310 Norfolk Drive,Harrisonville, MO 64701
$495,000
- 4 Beds
- 3 Baths
- 2,720 sq. ft.
- Single family
- Active
Listed by:carolyn looney
Office:american heritage, realtors
MLS#:2558407
Source:MOKS_HL
Price summary
- Price:$495,000
- Price per sq. ft.:$181.99
About this home
Proud to Present for the first time custom one owner home in lovely Burris Ridge. 4 bedrooms, 3 bathrooms, 4th bedroom has lots of light and is perfect for hobbies or play room. 4 car garage has lots of space & storage! Chef's kitchen, walk-in pantry, granite countertops, kitchen island, 3 ovens, and beautiful cabinetry. Many special features - huge circle top window in front bedroom, Crown Moulding, 9 ft ceilings, 2 fireplaces, half bath has vanity area, 3rd electric fireplace stays also. Lower level has full view windows. Family room with wet bar walks out to covered patio plus walk out to the 1st floor huge screened back porch from dining room or master bedroom and overlooks your large backyard paradise! Mature trees provide a canopy of shade & fully fenced backyard for privacy. 4th garage space for golf cart or mower. You can drive your golf cart through a back gate onto Park Golf Course! Wine fridge and under counter fridge stays in family room. Large storage room joins 4th garage w/handy wash up sink. Wonderful quiet neighborhood and street. Don't miss an amazing opportunity to own this spectacular & well-maintained home!
Contact an agent
Home facts
- Year built:2013
- Listing Id #:2558407
- Added:50 day(s) ago
- Updated:August 11, 2025 at 07:42 PM
Rooms and interior
- Bedrooms:4
- Total bathrooms:3
- Full bathrooms:2
- Half bathrooms:1
- Living area:2,720 sq. ft.
Heating and cooling
- Cooling:Attic Fan, Electric
- Heating:Forced Air Gas, Natural Gas
Structure and exterior
- Roof:Composition
- Year built:2013
- Building area:2,720 sq. ft.
Schools
- High school:Harrisonville
- Middle school:Harrisonville
- Elementary school:Harrisonville
Utilities
- Water:City/Public
- Sewer:Public Sewer
Finances and disclosures
- Price:$495,000
- Price per sq. ft.:$181.99
New listings near 1310 Norfolk Drive
- New
 $305,000Active3 beds 3 baths1,660 sq. ft.
$305,000Active3 beds 3 baths1,660 sq. ft.304 Andrea Lane, Harrisonville, MO 64701
MLS# 2568481Listed by: KELLER WILLIAMS SOUTHLAND - New
 $325,000Active3 beds 3 baths1,956 sq. ft.
$325,000Active3 beds 3 baths1,956 sq. ft.2100 Thunderbird Drive, Harrisonville, MO 64701
MLS# 2568445Listed by: OPENDOOR BROKERAGE LLC - New
 $179,950Active0 Acres
$179,950Active0 Acres27411 S Hillside Road, Harrisonville, MO 64701
MLS# 2567724Listed by: WEST VILLAGE REALTY  $180,000Active2 beds 1 baths864 sq. ft.
$180,000Active2 beds 1 baths864 sq. ft.1001 Green Street, Harrisonville, MO 64701
MLS# 2563351Listed by: REECENICHOLS-KCN- New
 $1,350,000Active5 beds 5 baths5,200 sq. ft.
$1,350,000Active5 beds 5 baths5,200 sq. ft.14701 E 279th Street, Harrisonville, MO 64701
MLS# 2568022Listed by: KELLER WILLIAMS SOUTHLAND - Open Sun, 1 to 3pm
 $779,000Active3 beds 2 baths2,472 sq. ft.
$779,000Active3 beds 2 baths2,472 sq. ft.16409 E 289 Street, Harrisonville, MO 64701
MLS# 2564267Listed by: CROWN REALTY  $440,000Active3 beds 2 baths1,434 sq. ft.
$440,000Active3 beds 2 baths1,434 sq. ft.25204 S Blinker Light Road, Harrisonville, MO 64701
MLS# 2565781Listed by: RE/MAX ELITE, REALTORS- New
 $338,000Active3 beds 3 baths2,340 sq. ft.
$338,000Active3 beds 3 baths2,340 sq. ft.1701 Wren Street, Harrisonville, MO 64701
MLS# 2567196Listed by: AMERICAN HERITAGE, REALTORS  $225,000Pending3 beds 1 baths1,198 sq. ft.
$225,000Pending3 beds 1 baths1,198 sq. ft.707 E Pearl Street, Harrisonville, MO 64701
MLS# 2565320Listed by: REECENICHOLS SMITH REALTY $195,000Pending3 beds 2 baths1,000 sq. ft.
$195,000Pending3 beds 2 baths1,000 sq. ft.603 N Lexington Street, Harrisonville, MO 64701
MLS# 2566933Listed by: KELLER WILLIAMS PLATINUM PRTNR
