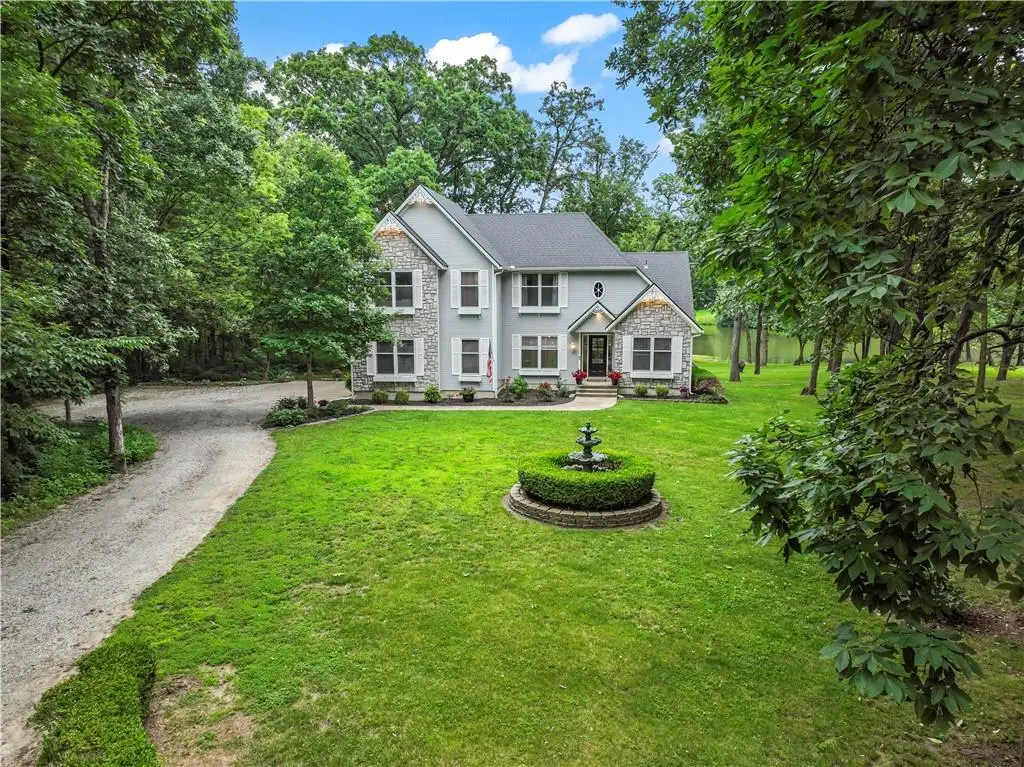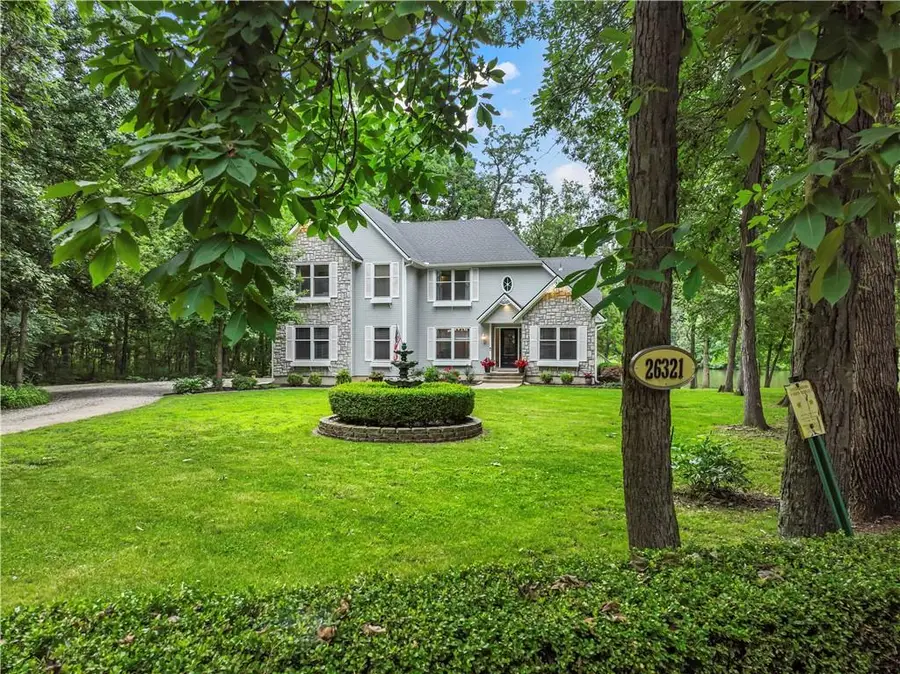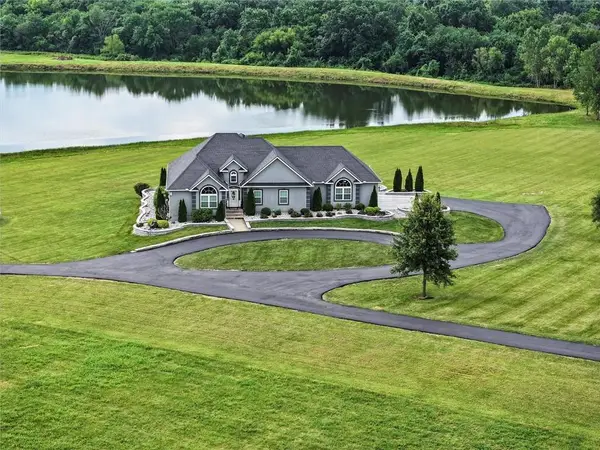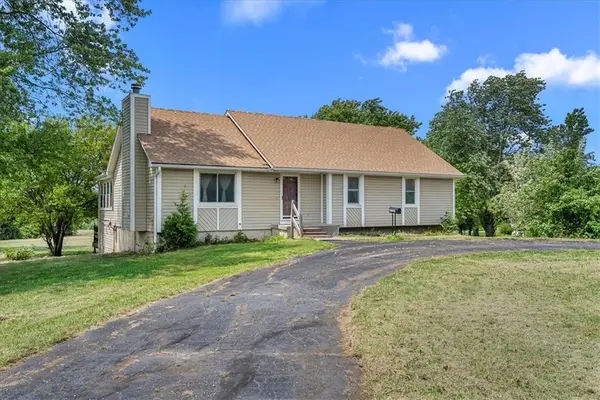26321 S Westlake Drive, Harrisonville, MO 64701
Local realty services provided by:ERA High Pointe Realty



26321 S Westlake Drive,Harrisonville, MO 64701
$619,900
- 3 Beds
- 4 Baths
- 3,717 sq. ft.
- Single family
- Active
Listed by:alexandra street
Office:reecenichols - eastland
MLS#:2549624
Source:MOKS_HL
Price summary
- Price:$619,900
- Price per sq. ft.:$166.77
- Monthly HOA dues:$137.08
About this home
Discover your private escape in the sought-after Hickory Hills subdivision! This stunning two-story home sits on nearly 3 wooded acres at the end of a quiet dead-end street, complete with its own private dock on the neighborhood lake. With 3 bedrooms, 3.5 bathrooms, and approximately 3,700 finished square feet, there’s room to spread out in style. The main level and basement feature all-new flooring, and the updated kitchen shines with freshly painted cabinets, new countertops, and a stylish backsplash. The fully remodeled walkout basement adds major bonus space, including a nonconforming 4th bedroom and a wet bar—perfect for entertaining or multi-generational living. Relax in the screened-in porch or on the covered patio as you take in the peaceful wooded views. Tucked away from the road, this home offers unmatched privacy while still being minutes from town. Don’t miss this rare opportunity to own a true inside-and-out oasis!
Contact an agent
Home facts
- Year built:1995
- Listing Id #:2549624
- Added:76 day(s) ago
- Updated:August 03, 2025 at 03:02 PM
Rooms and interior
- Bedrooms:3
- Total bathrooms:4
- Full bathrooms:3
- Half bathrooms:1
- Living area:3,717 sq. ft.
Heating and cooling
- Cooling:Attic Fan, Electric
- Heating:Propane Gas
Structure and exterior
- Roof:Composition
- Year built:1995
- Building area:3,717 sq. ft.
Schools
- High school:Harrisonville
- Middle school:Harrisonville
- Elementary school:Harrisonville
Utilities
- Water:City/Public
- Sewer:Grinder Pump, Septic Tank
Finances and disclosures
- Price:$619,900
- Price per sq. ft.:$166.77
New listings near 26321 S Westlake Drive
- New
 $305,000Active3 beds 3 baths1,660 sq. ft.
$305,000Active3 beds 3 baths1,660 sq. ft.304 Andrea Lane, Harrisonville, MO 64701
MLS# 2568481Listed by: KELLER WILLIAMS SOUTHLAND - New
 $325,000Active3 beds 3 baths1,956 sq. ft.
$325,000Active3 beds 3 baths1,956 sq. ft.2100 Thunderbird Drive, Harrisonville, MO 64701
MLS# 2568445Listed by: OPENDOOR BROKERAGE LLC - New
 $179,950Active0 Acres
$179,950Active0 Acres27411 S Hillside Road, Harrisonville, MO 64701
MLS# 2567724Listed by: WEST VILLAGE REALTY  $180,000Active2 beds 1 baths864 sq. ft.
$180,000Active2 beds 1 baths864 sq. ft.1001 Green Street, Harrisonville, MO 64701
MLS# 2563351Listed by: REECENICHOLS-KCN- New
 $1,350,000Active5 beds 5 baths5,200 sq. ft.
$1,350,000Active5 beds 5 baths5,200 sq. ft.14701 E 279th Street, Harrisonville, MO 64701
MLS# 2568022Listed by: KELLER WILLIAMS SOUTHLAND - Open Sun, 1 to 3pm
 $779,000Active3 beds 2 baths2,472 sq. ft.
$779,000Active3 beds 2 baths2,472 sq. ft.16409 E 289 Street, Harrisonville, MO 64701
MLS# 2564267Listed by: CROWN REALTY  $440,000Active3 beds 2 baths1,434 sq. ft.
$440,000Active3 beds 2 baths1,434 sq. ft.25204 S Blinker Light Road, Harrisonville, MO 64701
MLS# 2565781Listed by: RE/MAX ELITE, REALTORS- New
 $338,000Active3 beds 3 baths2,340 sq. ft.
$338,000Active3 beds 3 baths2,340 sq. ft.1701 Wren Street, Harrisonville, MO 64701
MLS# 2567196Listed by: AMERICAN HERITAGE, REALTORS  $225,000Pending3 beds 1 baths1,198 sq. ft.
$225,000Pending3 beds 1 baths1,198 sq. ft.707 E Pearl Street, Harrisonville, MO 64701
MLS# 2565320Listed by: REECENICHOLS SMITH REALTY $195,000Pending3 beds 2 baths1,000 sq. ft.
$195,000Pending3 beds 2 baths1,000 sq. ft.603 N Lexington Street, Harrisonville, MO 64701
MLS# 2566933Listed by: KELLER WILLIAMS PLATINUM PRTNR
