16904 E 36th Street S, Independence, MO 64055
Local realty services provided by:ERA McClain Brothers
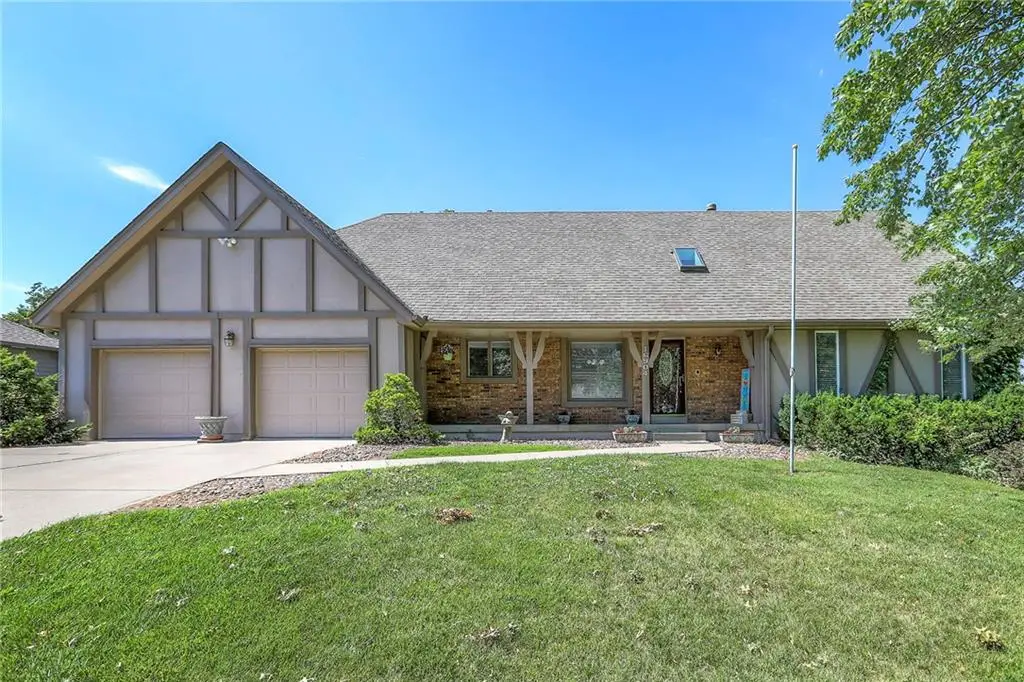
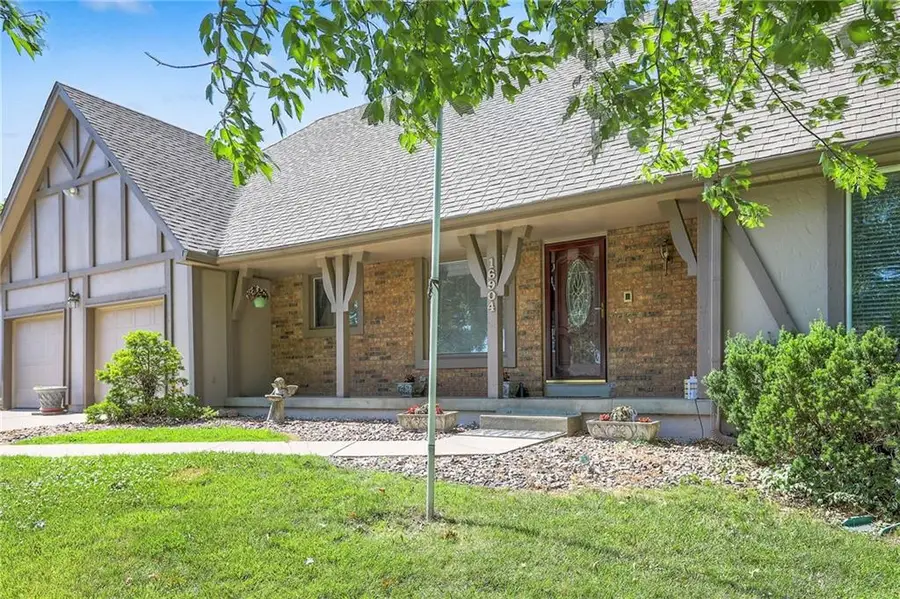

16904 E 36th Street S,Independence, MO 64055
$350,000
- 3 Beds
- 4 Baths
- 3,012 sq. ft.
- Single family
- Pending
Listed by:c. suzanne crews
Office:re/max premier properties
MLS#:2557255
Source:MOKS_HL
Price summary
- Price:$350,000
- Price per sq. ft.:$116.2
- Monthly HOA dues:$4.17
About this home
Come take a look at this wonderful 1.5 story home in Milton Estates! With around 3000 square feet, there is plenty of room for everyone. The kitchen boasts stained cabinetry along with newer stove and refrigerator. Step into the spacious great room, where gorgeous hardwood floors and a striking brick fireplace reach up to the vaulted ceiling. Step out from the dining room onto a oversized deck complete with gazebo, ideal for hosting gatherings, all while overlooking an oversized fenced backyard. The expansive master suite comes complete with sitting area and an ensuite bathroom featuring two vanities, shower, tub and a walk-in closet. Upstairs, you'll find two additional bedrooms along with a full bath. The finished basement has a nice sized family room, two non-conforming bedrooms for office or crafts and a large unfinished area for storage. For convenience, each level of the home features a full bath and for your comfort, there are two HVAC units - which helps keep the upstairs cool on hot summer days. Most windows have been replaced which helps with the utility bills. Laundry is currently located in the basement but it could easily be moved back to the main level - laundry was originally just off the kitchen. Be sure to notice the extra deep garage - large enough for 3 cars plus room for a workshop. Come take a look!
Contact an agent
Home facts
- Year built:1980
- Listing Id #:2557255
- Added:56 day(s) ago
- Updated:July 28, 2025 at 03:02 PM
Rooms and interior
- Bedrooms:3
- Total bathrooms:4
- Full bathrooms:3
- Half bathrooms:1
- Living area:3,012 sq. ft.
Heating and cooling
- Cooling:Electric
- Heating:Forced Air Gas
Structure and exterior
- Roof:Composition
- Year built:1980
- Building area:3,012 sq. ft.
Schools
- High school:Blue Springs
- Elementary school:William Yates
Utilities
- Water:City/Public
- Sewer:Public Sewer
Finances and disclosures
- Price:$350,000
- Price per sq. ft.:$116.2
New listings near 16904 E 36th Street S
- New
 $174,000Active3 beds 2 baths1,120 sq. ft.
$174,000Active3 beds 2 baths1,120 sq. ft.1223 N Pleasant Street, Independence, MO 64050
MLS# 2569033Listed by: KELLER WILLIAMS KC NORTH - New
 $50,000Active3 beds 1 baths865 sq. ft.
$50,000Active3 beds 1 baths865 sq. ft.604 S Glenwood Avenue, Independence, MO 64053
MLS# 2569067Listed by: RE/MAX PREMIER PROPERTIES - New
 $200,000Active4 beds 2 baths1,296 sq. ft.
$200,000Active4 beds 2 baths1,296 sq. ft.18813 E 5th Street N, Independence, MO 64056
MLS# 2568976Listed by: REAL BROKER, LLC - Open Fri, 4 to 6pmNew
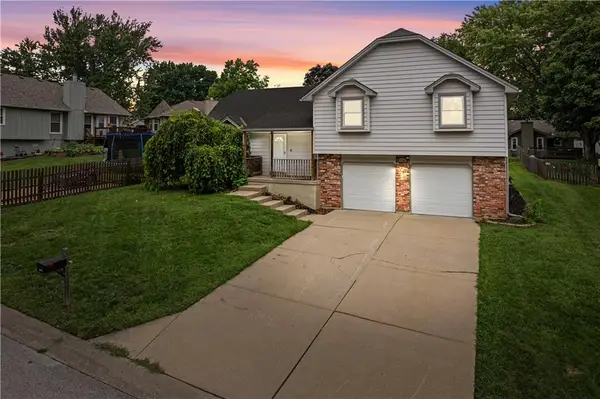 $240,000Active3 beds 2 baths1,266 sq. ft.
$240,000Active3 beds 2 baths1,266 sq. ft.17404 E 35th Street, Independence, MO 64055
MLS# 2561776Listed by: TALA REALTY CO  $200,000Active3 beds 2 baths1,150 sq. ft.
$200,000Active3 beds 2 baths1,150 sq. ft.18406 E Shoshone Drive, Independence, MO 64058
MLS# 2563146Listed by: KELLER WILLIAMS PLATINUM PRTNR- Open Sun, 1 to 3pm
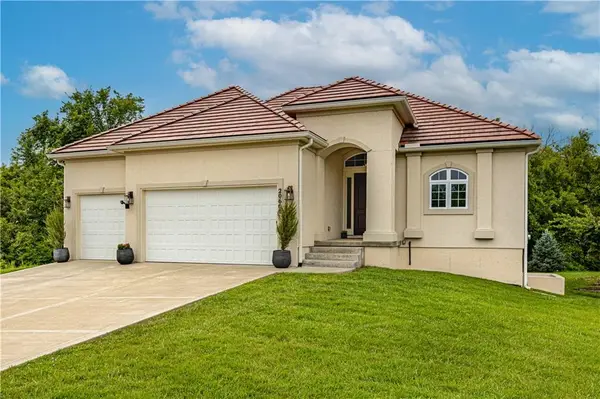 $509,995Active3 beds 3 baths2,425 sq. ft.
$509,995Active3 beds 3 baths2,425 sq. ft.20600 E 37th Terrace Court S, Independence, MO 64057
MLS# 2564995Listed by: RE/MAX ELITE, REALTORS  $220,000Active3 beds 2 baths1,324 sq. ft.
$220,000Active3 beds 2 baths1,324 sq. ft.3830 S Summit Ridge Drive, Independence, MO 64055
MLS# 2565561Listed by: RE/MAX HERITAGE- Open Fri, 5 to 7pm
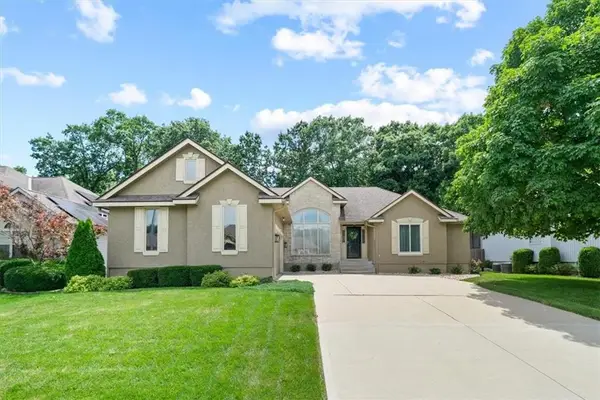 $350,000Active5 beds 4 baths2,756 sq. ft.
$350,000Active5 beds 4 baths2,756 sq. ft.3364 S Cochise Avenue, Independence, MO 64057
MLS# 2565604Listed by: KELLER WILLIAMS REALTY PARTNERS INC.  $210,000Active3 beds 2 baths1,950 sq. ft.
$210,000Active3 beds 2 baths1,950 sq. ft.828 N Ponca Drive, Independence, MO 64056
MLS# 2566797Listed by: REECENICHOLS - EASTLAND $245,000Active4 beds 2 baths1,534 sq. ft.
$245,000Active4 beds 2 baths1,534 sq. ft.18907 E Susquehanna Ridge, Independence, MO 64056
MLS# 2566904Listed by: REAL BROKER, LLC
