18512 Cheyenne Drive, Independence, MO 64056
Local realty services provided by:ERA High Pointe Realty

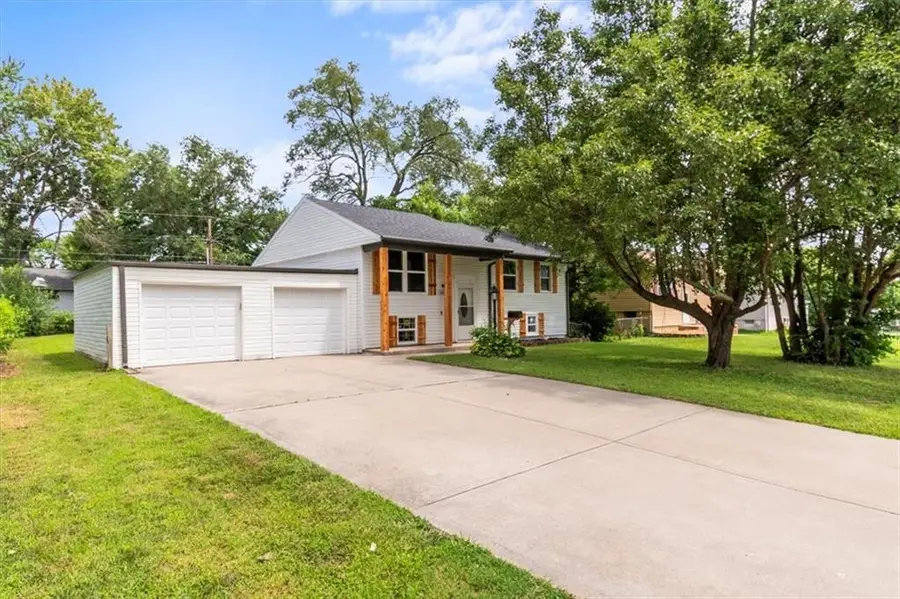
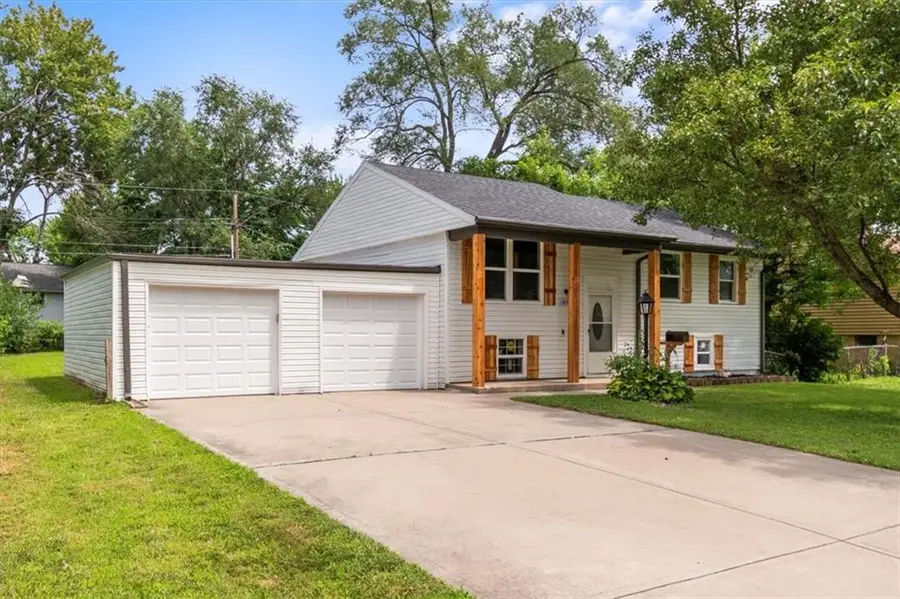
Listed by:tisha renee homfeld
Office:re/max heritage
MLS#:2565341
Source:MOKS_HL
Price summary
- Price:$235,000
- Price per sq. ft.:$155.94
About this home
Step into this stunning 3-bedroom, 2-bath home that has been completely remodeled with quality craftsmanship and modern finishes throughout. From the moment you walk in, you'll notice the brand-new flooring, fresh interior paint, and abundance of natural light flowing through the brand-new energy efficient Pella windows, new faucets, lighting and so much more. The kitchen is a showstopper, featuring sleek new countertops and updated painted cabinetry—perfect for both everyday living and entertaining. Stay comfortable year-round with a brand-new HVAC system. The updated bathrooms make this home move in ready with nothing to do but love it. Downstairs, enjoy a finished basement ideal for a second living space, home office, or recreation area. Huge storage area could make for a great workshop. Outside, the large deck overlooks a spacious backyard, perfect for summer BBQs and gatherings with friends and family. The two-car garage makes this home unique in this area. Home is located conveniently to schools, parks, shopping, and highway access. Homes with this level of renovation and care don’t come around often—schedule your showing today!
Contact an agent
Home facts
- Year built:1962
- Listing Id #:2565341
- Added:20 day(s) ago
- Updated:July 28, 2025 at 03:41 PM
Rooms and interior
- Bedrooms:3
- Total bathrooms:2
- Full bathrooms:1
- Half bathrooms:1
- Living area:1,507 sq. ft.
Heating and cooling
- Cooling:Electric
- Heating:Forced Air Gas
Structure and exterior
- Roof:Composition
- Year built:1962
- Building area:1,507 sq. ft.
Schools
- High school:Fort Osage
- Middle school:Fort Osage
- Elementary school:Cler-Mont
Utilities
- Water:City/Public
- Sewer:Public Sewer
Finances and disclosures
- Price:$235,000
- Price per sq. ft.:$155.94
New listings near 18512 Cheyenne Drive
- New
 $174,000Active3 beds 2 baths1,120 sq. ft.
$174,000Active3 beds 2 baths1,120 sq. ft.1223 N Pleasant Street, Independence, MO 64050
MLS# 2569033Listed by: KELLER WILLIAMS KC NORTH - New
 $50,000Active3 beds 1 baths865 sq. ft.
$50,000Active3 beds 1 baths865 sq. ft.604 S Glenwood Avenue, Independence, MO 64053
MLS# 2569067Listed by: RE/MAX PREMIER PROPERTIES - New
 $200,000Active4 beds 2 baths1,296 sq. ft.
$200,000Active4 beds 2 baths1,296 sq. ft.18813 E 5th Street N, Independence, MO 64056
MLS# 2568976Listed by: REAL BROKER, LLC - Open Fri, 4 to 6pmNew
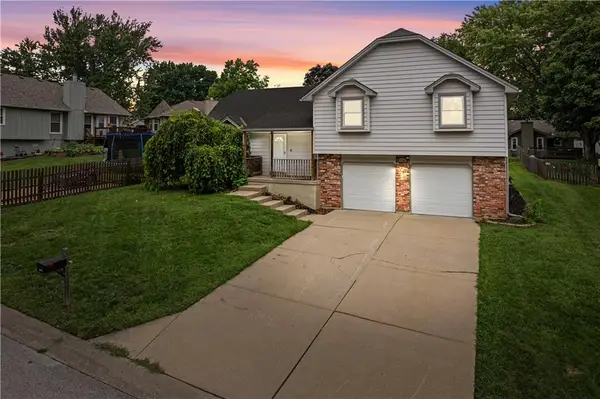 $240,000Active3 beds 2 baths1,266 sq. ft.
$240,000Active3 beds 2 baths1,266 sq. ft.17404 E 35th Street, Independence, MO 64055
MLS# 2561776Listed by: TALA REALTY CO  $200,000Active3 beds 2 baths1,150 sq. ft.
$200,000Active3 beds 2 baths1,150 sq. ft.18406 E Shoshone Drive, Independence, MO 64058
MLS# 2563146Listed by: KELLER WILLIAMS PLATINUM PRTNR- Open Sun, 1 to 3pm
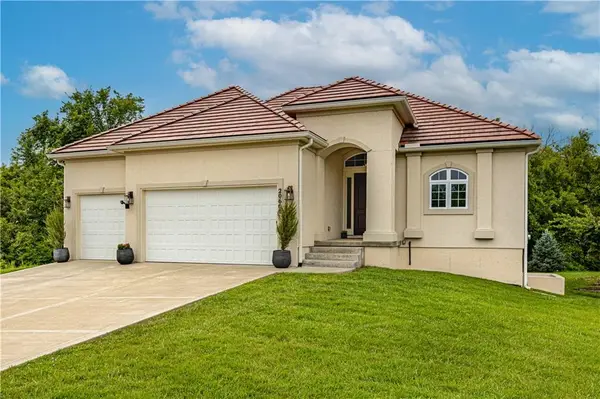 $509,995Active3 beds 3 baths2,425 sq. ft.
$509,995Active3 beds 3 baths2,425 sq. ft.20600 E 37th Terrace Court S, Independence, MO 64057
MLS# 2564995Listed by: RE/MAX ELITE, REALTORS  $220,000Active3 beds 2 baths1,324 sq. ft.
$220,000Active3 beds 2 baths1,324 sq. ft.3830 S Summit Ridge Drive, Independence, MO 64055
MLS# 2565561Listed by: RE/MAX HERITAGE- Open Fri, 5 to 7pm
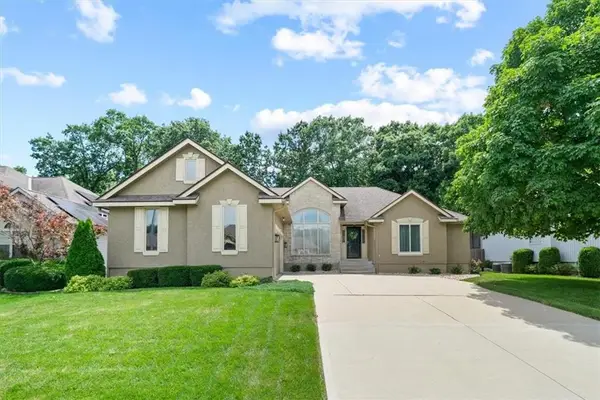 $350,000Active5 beds 4 baths2,756 sq. ft.
$350,000Active5 beds 4 baths2,756 sq. ft.3364 S Cochise Avenue, Independence, MO 64057
MLS# 2565604Listed by: KELLER WILLIAMS REALTY PARTNERS INC.  $210,000Active3 beds 2 baths1,950 sq. ft.
$210,000Active3 beds 2 baths1,950 sq. ft.828 N Ponca Drive, Independence, MO 64056
MLS# 2566797Listed by: REECENICHOLS - EASTLAND $245,000Active4 beds 2 baths1,534 sq. ft.
$245,000Active4 beds 2 baths1,534 sq. ft.18907 E Susquehanna Ridge, Independence, MO 64056
MLS# 2566904Listed by: REAL BROKER, LLC
