3000 Cedar Crest Drive, Independence, MO 64057
Local realty services provided by:ERA High Pointe Realty

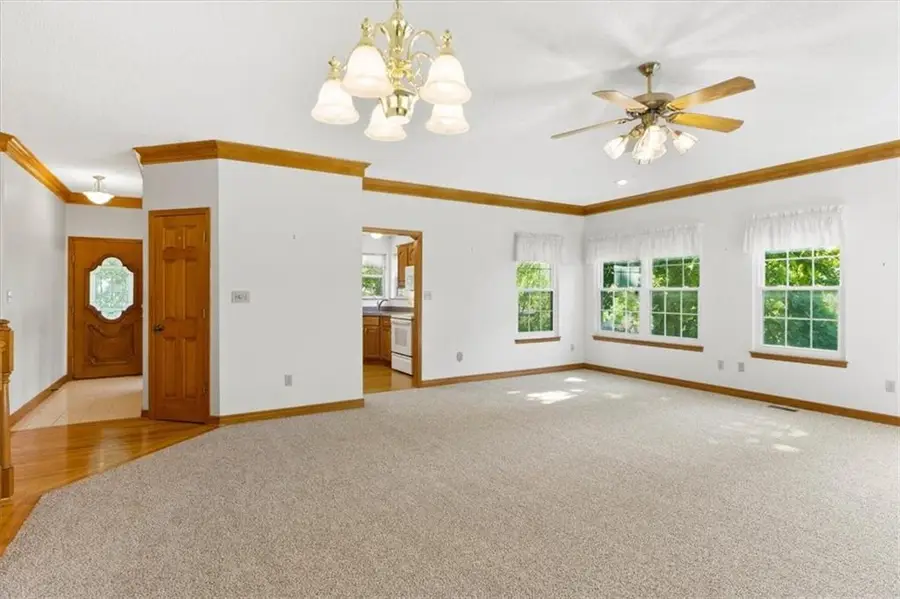
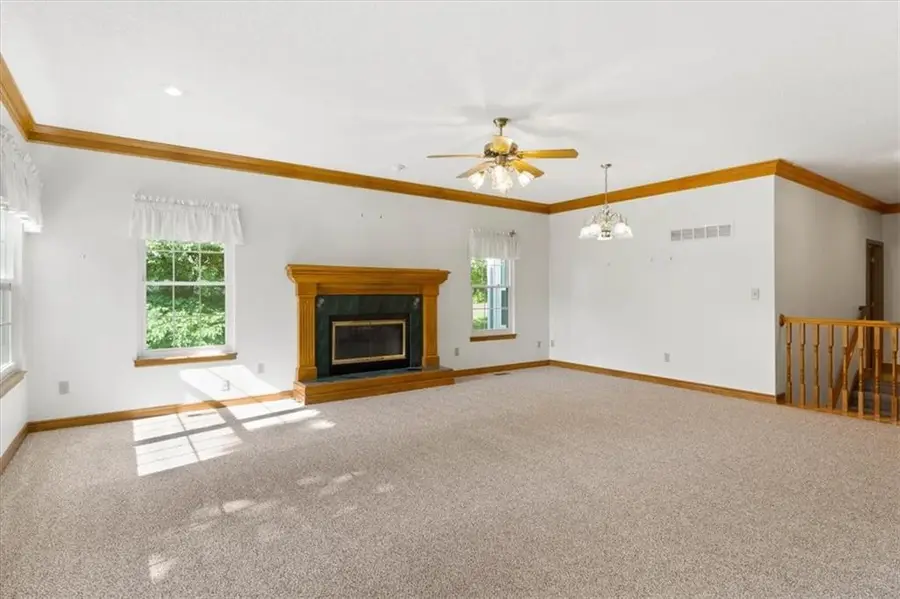
3000 Cedar Crest Drive,Independence, MO 64057
$380,000
- 2 Beds
- 3 Baths
- 2,201 sq. ft.
- Single family
- Active
Listed by:carla cole
Office:re/max elite, realtors
MLS#:2550793
Source:MOKS_HL
Price summary
- Price:$380,000
- Price per sq. ft.:$172.65
- Monthly HOA dues:$250
About this home
Beautiful Ranch/Reverse 1.5 Story Home in the Coveted Hidden Valley Club – 55+ Gated Community
Welcome to Hidden Valley Club, a sought-after, gated 55+ community offering privacy, comfort, and convenience. Nestled on a beautiful lot along a quiet private street, this meticulously maintained ranch/reverse 1.5 story home provides a serene retreat just one block from Hidden Valley Road. Step inside to discover two spacious bedrooms and a flexible office space that could easily serve as a third bedroom. The home features new carpeting throughout, complemented by warm hardwood flooring in key areas. The open-concept living and dining area is anchored by a cozy gas fireplace, creating the perfect space for relaxing or entertaining. The eat-in kitchen offers granite countertops, rich wood-stained cabinets, as well as all appliances. The primary suite features a vaulted ceiling, ceiling fan, walk-in closet, and an en-suite bath complete with a jacuzzi tub, shower, and double vanity. A second full bath on the main level includes a walk-in tub for added comfort and accessibility, and the main-level laundry room adds everyday convenience. Downstairs, the lower level impresses with a tall ceiling, expansive family room, full bath, and abundant storage space. A standout feature of this home is the 27' x 27' workshop with a third garage—perfect for hobbies, projects, or additional storage—with interior access to both the basement and the workshop. Residents of Hidden Valley Club enjoy a well-maintained, secure environment with a comprehensive HOA that covers lawn care, snow and leaf removal, gutter cleaning, trash pickup and repaint the exterior or the home every 10 years. This peaceful community offers easy access to shopping, services, and daily essentials. Don’t miss the opportunity to own this exceptional home in a tranquil, active adult neighborhood designed for comfortable, low-maintenance living. The covenants to the HOA are found online of the HOA website.
Contact an agent
Home facts
- Year built:1996
- Listing Id #:2550793
- Added:73 day(s) ago
- Updated:July 14, 2025 at 02:30 PM
Rooms and interior
- Bedrooms:2
- Total bathrooms:3
- Full bathrooms:3
- Living area:2,201 sq. ft.
Heating and cooling
- Cooling:Electric
- Heating:Natural Gas
Structure and exterior
- Roof:Composition
- Year built:1996
- Building area:2,201 sq. ft.
Schools
- Middle school:Middle School Complx
Utilities
- Water:City/Public
- Sewer:Public Sewer
Finances and disclosures
- Price:$380,000
- Price per sq. ft.:$172.65
New listings near 3000 Cedar Crest Drive
- New
 $174,000Active3 beds 2 baths1,120 sq. ft.
$174,000Active3 beds 2 baths1,120 sq. ft.1223 N Pleasant Street, Independence, MO 64050
MLS# 2569033Listed by: KELLER WILLIAMS KC NORTH - New
 $50,000Active3 beds 1 baths865 sq. ft.
$50,000Active3 beds 1 baths865 sq. ft.604 S Glenwood Avenue, Independence, MO 64053
MLS# 2569067Listed by: RE/MAX PREMIER PROPERTIES - New
 $200,000Active4 beds 2 baths1,296 sq. ft.
$200,000Active4 beds 2 baths1,296 sq. ft.18813 E 5th Street N, Independence, MO 64056
MLS# 2568976Listed by: REAL BROKER, LLC - Open Fri, 4 to 6pmNew
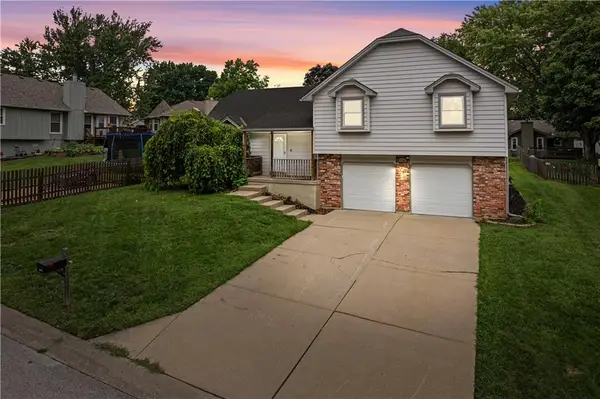 $240,000Active3 beds 2 baths1,266 sq. ft.
$240,000Active3 beds 2 baths1,266 sq. ft.17404 E 35th Street, Independence, MO 64055
MLS# 2561776Listed by: TALA REALTY CO  $200,000Active3 beds 2 baths1,150 sq. ft.
$200,000Active3 beds 2 baths1,150 sq. ft.18406 E Shoshone Drive, Independence, MO 64058
MLS# 2563146Listed by: KELLER WILLIAMS PLATINUM PRTNR- Open Sun, 1 to 3pm
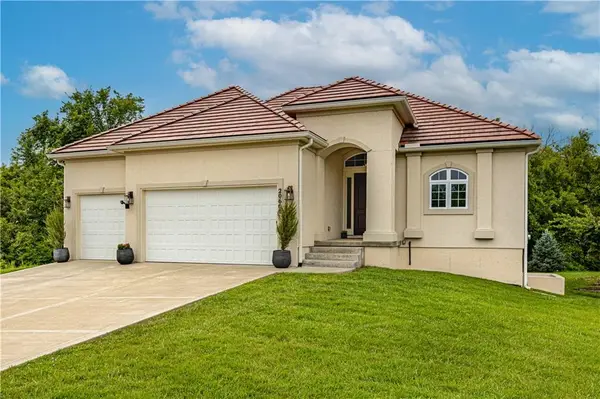 $509,995Active3 beds 3 baths2,425 sq. ft.
$509,995Active3 beds 3 baths2,425 sq. ft.20600 E 37th Terrace Court S, Independence, MO 64057
MLS# 2564995Listed by: RE/MAX ELITE, REALTORS  $220,000Active3 beds 2 baths1,324 sq. ft.
$220,000Active3 beds 2 baths1,324 sq. ft.3830 S Summit Ridge Drive, Independence, MO 64055
MLS# 2565561Listed by: RE/MAX HERITAGE- Open Fri, 5 to 7pm
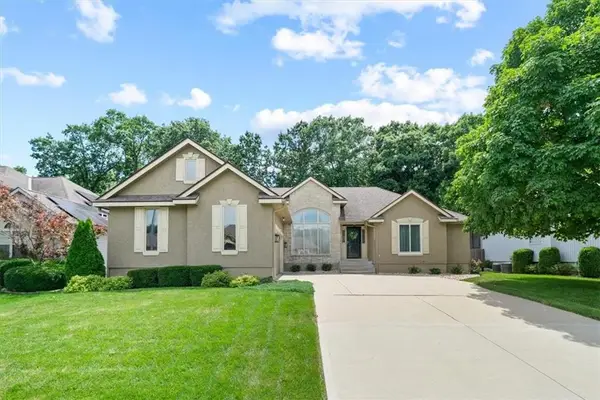 $350,000Active5 beds 4 baths2,756 sq. ft.
$350,000Active5 beds 4 baths2,756 sq. ft.3364 S Cochise Avenue, Independence, MO 64057
MLS# 2565604Listed by: KELLER WILLIAMS REALTY PARTNERS INC.  $210,000Active3 beds 2 baths1,950 sq. ft.
$210,000Active3 beds 2 baths1,950 sq. ft.828 N Ponca Drive, Independence, MO 64056
MLS# 2566797Listed by: REECENICHOLS - EASTLAND $245,000Active4 beds 2 baths1,534 sq. ft.
$245,000Active4 beds 2 baths1,534 sq. ft.18907 E Susquehanna Ridge, Independence, MO 64056
MLS# 2566904Listed by: REAL BROKER, LLC
