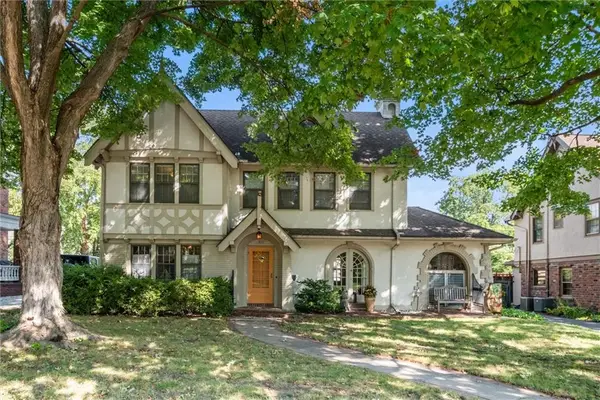1026 NW 94th Terrace, Kansas City, MO 64155
Local realty services provided by:ERA McClain Brothers
1026 NW 94th Terrace,Kansas City, MO 64155
$672,600
- 5 Beds
- 5 Baths
- 3,672 sq. ft.
- Single family
- Pending
Listed by:karen stump
Office:reecenichols - parkville
MLS#:2521759
Source:MOKS_HL
Price summary
- Price:$672,600
- Price per sq. ft.:$183.17
- Monthly HOA dues:$41.67
About this home
"The Mel" floorplan by IHB Homes, LLC. Upon entering this popular 2-story home, guests are greeted by a grand foyer with a staircase adorned with a decorative wall, leading to the second floor. A formal dining room awaits to the right, perfect for hosting dinners and gatherings. The heart of the home lies in the great room, featuring a beautiful fireplace and built-in shelves, creating a warm and inviting atmosphere. The open layout seamlessly connects the great room to the kitchen. The kitchen boasts a large island, custom cabinets, and a spacious walk-in pantry. A convenient drop zone area, built-in desk, and half bath nearby add to the functionality of the space. Stepping outside, the large covered deck provides the perfect spot for outdoor relaxation and entertainment. Upstairs, four spacious bedrooms await, each offering comfort and privacy. Bedroom 2 enjoys its full bath, while bedrooms 3 and 4 share a Jack and Jill bath. The highlight of the second floor is the luxurious owner's suite, featuring a stunning bath with a freestanding tub, walk-in shower, double sink vanity, and a walk-through closet that leads to the laundry room, adding convenience to everyday living. Hardwood flooring graces the upper-level hallway, adding to the home's elegance and charm. In addition to the home's impressive features, residents can also enjoy the community's amenities, including a pool, playground, and trails. Overall, this home offers both luxury and functionality, making it a truly exceptional place to call home.
Contact an agent
Home facts
- Year built:2024
- Listing ID #:2521759
- Added:297 day(s) ago
- Updated:September 25, 2025 at 12:33 PM
Rooms and interior
- Bedrooms:5
- Total bathrooms:5
- Full bathrooms:4
- Half bathrooms:1
- Living area:3,672 sq. ft.
Heating and cooling
- Cooling:Heat Pump
- Heating:Heatpump/Gas
Structure and exterior
- Roof:Composition
- Year built:2024
- Building area:3,672 sq. ft.
Schools
- High school:Platte County R-III
- Middle school:Platte Purchase
- Elementary school:Pathfinder
Utilities
- Water:City/Public
- Sewer:Public Sewer
Finances and disclosures
- Price:$672,600
- Price per sq. ft.:$183.17
New listings near 1026 NW 94th Terrace
- New
 $1,395,000Active0 Acres
$1,395,000Active0 Acres10700 NE 106th Terrace, Kansas City, MO 64157
MLS# 2577467Listed by: CATES AUCTION & REALTY CO INC - New
 $215,000Active2 beds 2 baths1,300 sq. ft.
$215,000Active2 beds 2 baths1,300 sq. ft.12309 Charlotte Street, Kansas City, MO 64146
MLS# 2577617Listed by: KW KANSAS CITY METRO - Open Sat, 11am to 1pm
 $275,000Active3 beds 2 baths2,806 sq. ft.
$275,000Active3 beds 2 baths2,806 sq. ft.5923 Larson Avenue, Kansas City, MO 64133
MLS# 2570544Listed by: KELLER WILLIAMS KC NORTH - New
 $165,000Active3 beds 2 baths1,104 sq. ft.
$165,000Active3 beds 2 baths1,104 sq. ft.10907 Grandview Road, Kansas City, MO 64137
MLS# 2577521Listed by: REAL BROKER, LLC - New
 $199,000Active3 beds 2 baths1,456 sq. ft.
$199,000Active3 beds 2 baths1,456 sq. ft.2241 E 68th Street, Kansas City, MO 64132
MLS# 2577558Listed by: USREEB REALTY PROS LLC - New
 $425,000Active4 beds 3 baths2,556 sq. ft.
$425,000Active4 beds 3 baths2,556 sq. ft.10505 NE 97th Terrace, Kansas City, MO 64157
MLS# 2576581Listed by: REECENICHOLS - LEAWOOD - New
 $274,900Active3 beds 2 baths1,528 sq. ft.
$274,900Active3 beds 2 baths1,528 sq. ft.800 NE 90th Street, Kansas City, MO 64155
MLS# 2574136Listed by: 1ST CLASS REAL ESTATE KC - New
 $185,000Active2 beds 1 baths912 sq. ft.
$185,000Active2 beds 1 baths912 sq. ft.4000 Crescent Avenue, Kansas City, MO 64133
MLS# 2577546Listed by: PREMIUM REALTY GROUP LLC - Open Fri, 3:30 to 5:30pm
 $640,000Active4 beds 4 baths2,470 sq. ft.
$640,000Active4 beds 4 baths2,470 sq. ft.428 W 68 Street, Kansas City, MO 64113
MLS# 2574540Listed by: CHARTWELL REALTY LLC - New
 $125,000Active2 beds 1 baths850 sq. ft.
$125,000Active2 beds 1 baths850 sq. ft.3803 Highland Avenue, Kansas City, MO 64109
MLS# 2577445Listed by: REECENICHOLS - EASTLAND
