1028 W 69th Terrace, Kansas City, MO 64113
Local realty services provided by:ERA McClain Brothers

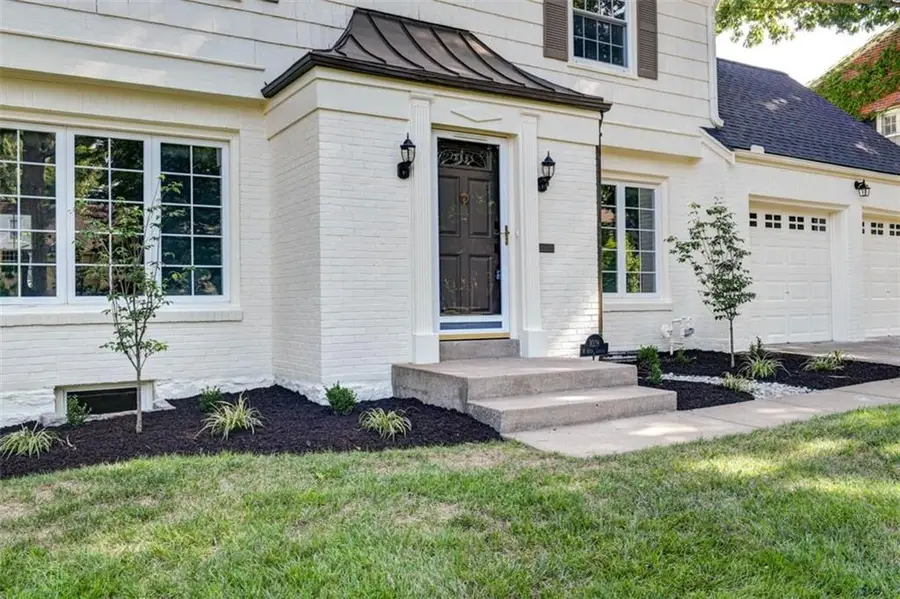
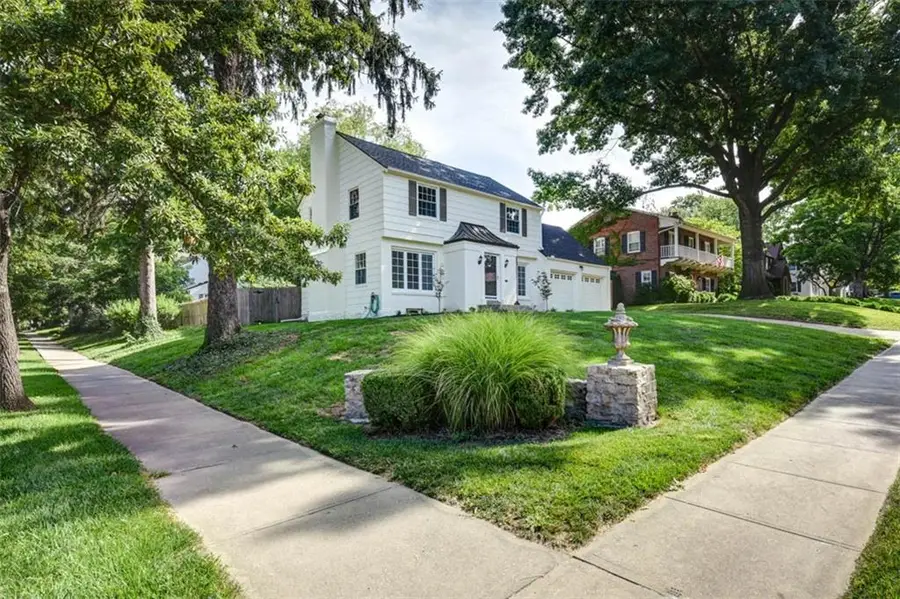
1028 W 69th Terrace,Kansas City, MO 64113
$725,000
- 3 Beds
- 3 Baths
- 2,167 sq. ft.
- Single family
- Pending
Listed by:blake nelson team
Office:kw kansas city metro
MLS#:2566212
Source:MOKS_HL
Price summary
- Price:$725,000
- Price per sq. ft.:$334.56
- Monthly HOA dues:$16.67
About this home
Every inch of this Romanelli Gardens gem has been carefully curated, redesigned, and elevated with intention! Situated on one of the largest lots in Romanelli Gardens on a picturesque corner lot, this fully remodeled 3-bedroom, 2.5-bath 2-story stuns from the moment you step inside. The main floor features sun-filled living and entertaining spaces with refinished hardwoods, custom built-ins, and a gorgeous stone fireplace that anchors the room. Arched entryways lead to an elegant dining area, comfortable for daily life and perfect for hosting. The kitchen offers warm cabinetry, quartz counters, stainless steel appliances, a walk-in pantry with generous storage, and a charming breakfast nook that captures morning light. A bonus sunroom just off the kitchen adds flexibility for a home office, playroom, or creative corner. Upstairs, the primary suite offers dual closets and a beautifully updated ensuite with striking tile, custom double vanity, and modern brass finishes. Two additional bedrooms share a gorgeous remodeled full bath, and through the third bedroom’s closet, a hidden bonus room offers endless options: playroom, office, media room, or creative studio. A second-story balcony off one of the bedrooms creates the perfect spot to sip coffee and take in the seasons. The clean, dry basement offers new plumbing and electrical and ample storage, and out back, a new deck and patio provide multiple spaces for entertaining, all surrounded by a lush, privacy fenced-in yard. Additional updates include a brand new roof, water heater, and appliances. Ideally situated near Brookside, the Plaza, PV shops, and nearby parks, this home was reimagined with purpose and finished with style in every detail to bring new life to this classic Brookside home!
Contact an agent
Home facts
- Year built:1950
- Listing Id #:2566212
- Added:17 day(s) ago
- Updated:August 04, 2025 at 03:02 PM
Rooms and interior
- Bedrooms:3
- Total bathrooms:3
- Full bathrooms:2
- Half bathrooms:1
- Living area:2,167 sq. ft.
Heating and cooling
- Cooling:Electric
- Heating:Forced Air Gas
Structure and exterior
- Roof:Composition
- Year built:1950
- Building area:2,167 sq. ft.
Utilities
- Water:City/Public
- Sewer:Public Sewer
Finances and disclosures
- Price:$725,000
- Price per sq. ft.:$334.56
New listings near 1028 W 69th Terrace
 $110,000Active3 beds 1 baths1,260 sq. ft.
$110,000Active3 beds 1 baths1,260 sq. ft.3509 Thompson Avenue, Kansas City, MO 64124
MLS# 2558706Listed by: 1ST CLASS REAL ESTATE-WE SELL- New
 $365,000Active3 beds 3 baths2,268 sq. ft.
$365,000Active3 beds 3 baths2,268 sq. ft.915 NW 63rd Street, Kansas City, MO 64118
MLS# 2569483Listed by: CHARTWELL REALTY LLC  $74,000Pending3 beds 2 baths1,100 sq. ft.
$74,000Pending3 beds 2 baths1,100 sq. ft.4000 E 67th Terrace, Kansas City, MO 64132
MLS# 2569581Listed by: EXP REALTY LLC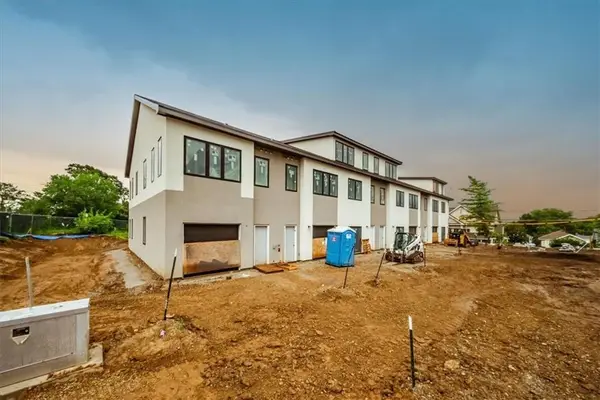 $499,000Active2 beds 3 baths1,127 sq. ft.
$499,000Active2 beds 3 baths1,127 sq. ft.1209 E 29th Street, Kansas City, MO 64109
MLS# 2564148Listed by: WARDELL & HOLMES REAL ESTATE $536,000Active3 beds 3 baths1,524 sq. ft.
$536,000Active3 beds 3 baths1,524 sq. ft.1213 E 29th Street, Kansas City, MO 64109
MLS# 2564155Listed by: WARDELL & HOLMES REAL ESTATE- New
 $280,000Active3 beds 2 baths1,420 sq. ft.
$280,000Active3 beds 2 baths1,420 sq. ft.8909 Belleview Avenue, Kansas City, MO 64114
MLS# 2568157Listed by: KELLER WILLIAMS REALTY PARTNERS INC. - New
 $800,000Active2 beds 2 baths1,854 sq. ft.
$800,000Active2 beds 2 baths1,854 sq. ft.411 W 46th Terrace #202, Kansas City, MO 64112
MLS# 2568502Listed by: COMPASS REALTY GROUP - New
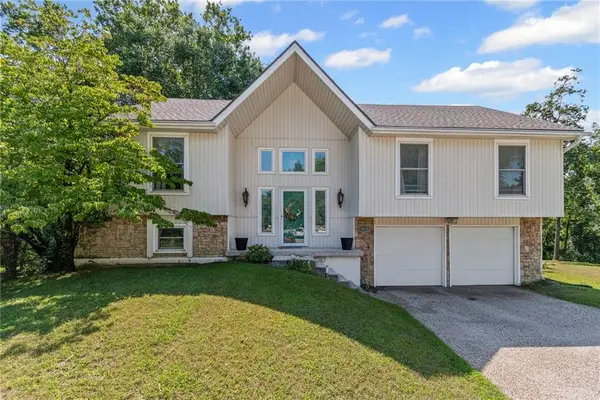 $323,000Active4 beds 2 baths1,921 sq. ft.
$323,000Active4 beds 2 baths1,921 sq. ft.3016 NW 83 Terrace, Kansas City, MO 64151
MLS# 2569517Listed by: RE/MAX INNOVATIONS - New
 $185,000Active2 beds 2 baths1,284 sq. ft.
$185,000Active2 beds 2 baths1,284 sq. ft.11900 E 47th Terrace, Kansas City, MO 64133
MLS# 2568624Listed by: EXP REALTY LLC - New
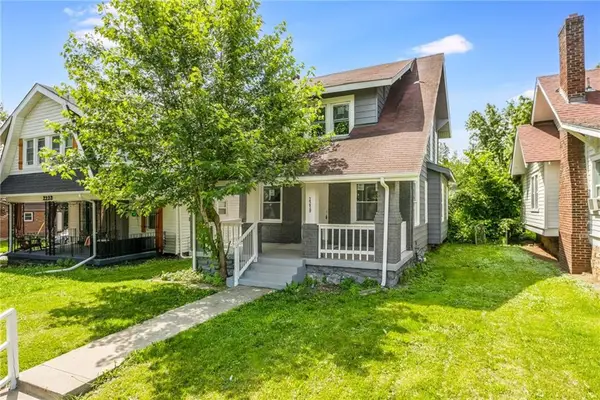 $149,999Active3 beds 2 baths1,296 sq. ft.
$149,999Active3 beds 2 baths1,296 sq. ft.2219 E Meyer Boulevard, Kansas City, MO 64132
MLS# 2568758Listed by: KELLER WILLIAMS PLATINUM PRTNR
