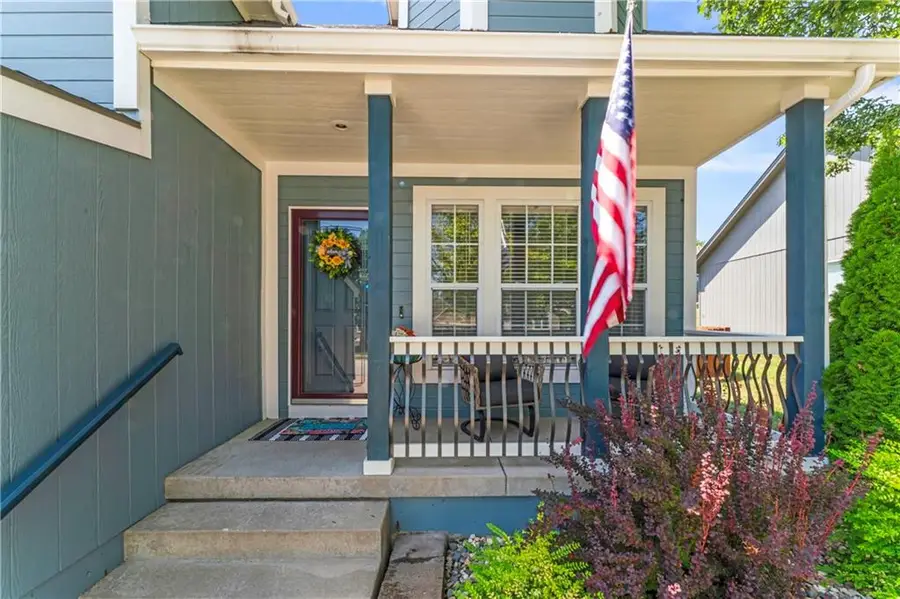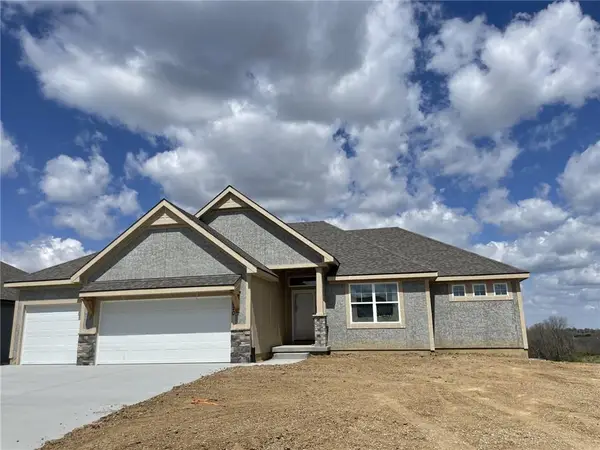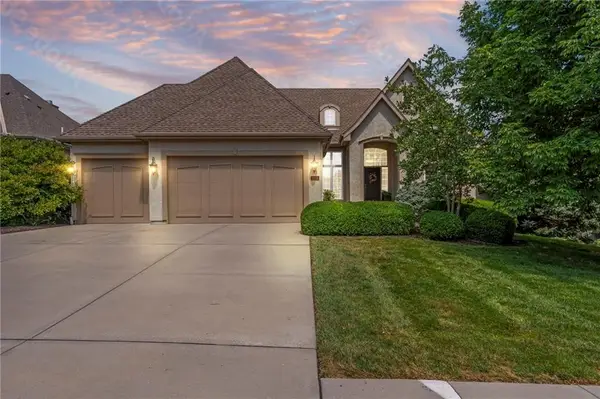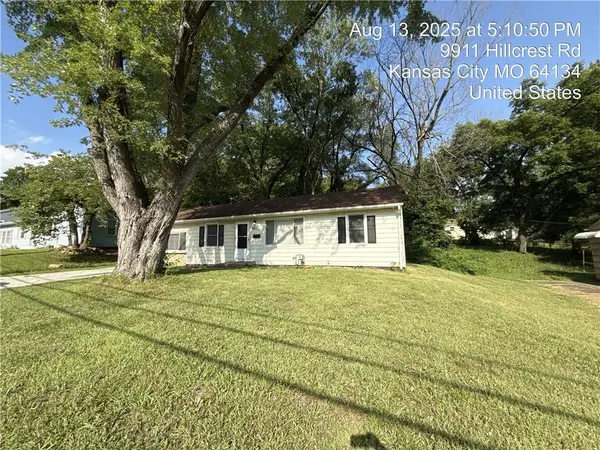11004 N Laurel Avenue, Kansas City, MO 64157
Local realty services provided by:ERA McClain Brothers



11004 N Laurel Avenue,Kansas City, MO 64157
$430,000
- 4 Beds
- 3 Baths
- 2,425 sq. ft.
- Single family
- Active
Listed by:stephanie davis
Office:re/max revolution
MLS#:2569325
Source:MOKS_HL
Price summary
- Price:$430,000
- Price per sq. ft.:$177.32
- Monthly HOA dues:$36.67
About this home
Welcome to 11004 N Laurel Ave!
This beautiful home is ready for its next family to create lasting memories. Step inside and you’ll find countless updates, including brand-new carpet, a fresh coat of interior paint in 2025 and an exterior refresh completed in 2023. The home boasts a new deck, an updated kitchen, a remodeled master bathroom, and an updated basement—perfect for both relaxation and entertaining.
The kitchen shines with new granite countertops and a stylish backsplash, while the luxurious master bathroom remodel features a new soaking tub, walk-in shower, updated countertop, and fresh flooring.
Enjoy the well-maintained backyard oasis, the perfect retreat to sip your morning coffee or host summer gatherings. Located within walking distance of the neighborhood pool and park, and just minutes from 435 and I-35, this home also falls within the highly sought-after Liberty School District.
Come see for yourself and imagine your family living here—this is the one you’ve been waiting for!
Contact an agent
Home facts
- Year built:2003
- Listing Id #:2569325
- Added:1 day(s) ago
- Updated:August 21, 2025 at 07:43 PM
Rooms and interior
- Bedrooms:4
- Total bathrooms:3
- Full bathrooms:2
- Half bathrooms:1
- Living area:2,425 sq. ft.
Heating and cooling
- Cooling:Attic Fan, Electric
- Heating:Natural Gas
Structure and exterior
- Roof:Composition
- Year built:2003
- Building area:2,425 sq. ft.
Schools
- High school:Liberty North
- Middle school:South Valley
- Elementary school:Warren Hills
Utilities
- Water:City/Public
- Sewer:Public Sewer
Finances and disclosures
- Price:$430,000
- Price per sq. ft.:$177.32
New listings near 11004 N Laurel Avenue
 $555,000Pending4 beds 3 baths2,541 sq. ft.
$555,000Pending4 beds 3 baths2,541 sq. ft.9334 N Poplar Avenue, Kansas City, MO 64156
MLS# 2570307Listed by: RE/MAX INNOVATIONS- New
 $245,000Active3 beds 2 baths2,831 sq. ft.
$245,000Active3 beds 2 baths2,831 sq. ft.5401 NE 56th Place, Kansas City, MO 64119
MLS# 2568129Listed by: REO XPRESS LLC - New
 $825,000Active4 beds 5 baths5,114 sq. ft.
$825,000Active4 beds 5 baths5,114 sq. ft.1810 NE 106th Terrace, Kansas City, MO 64155
MLS# 2569792Listed by: UNITED REAL ESTATE KANSAS CITY - New
 $124,900Active3 beds 1 baths1,200 sq. ft.
$124,900Active3 beds 1 baths1,200 sq. ft.9911 Hillcrest Road, Kansas City, MO 64134
MLS# 2570122Listed by: REALTY PLATINUM PROFESSIONALS - New
 $265,000Active3 beds 2 baths1,460 sq. ft.
$265,000Active3 beds 2 baths1,460 sq. ft.7002 NW 72nd Terrace, Kansas City, MO 64152
MLS# 2570256Listed by: KELLER WILLIAMS KC NORTH - New
 $159,900Active1 beds 1 baths529 sq. ft.
$159,900Active1 beds 1 baths529 sq. ft.4504 Holly Street #3N, Kansas City, MO 64111
MLS# 2570314Listed by: KC VINTAGE REALTY LLC - New
 $340,000Active4 beds 3 baths3,016 sq. ft.
$340,000Active4 beds 3 baths3,016 sq. ft.1409 NE 96th Terrace, Kansas City, MO 64155
MLS# 2569097Listed by: KELLER WILLIAMS KC NORTH - New
 $250,000Active1 beds 1 baths1,099 sq. ft.
$250,000Active1 beds 1 baths1,099 sq. ft.321 W 7th Street #206, Kansas City, MO 64105
MLS# 2568578Listed by: REECENICHOLS - COUNTRY CLUB PLAZA - New
 $75,000Active2 beds 1 baths816 sq. ft.
$75,000Active2 beds 1 baths816 sq. ft.5320 NE 62nd Street, Kansas City, MO 64119
MLS# 2570218Listed by: KELLER WILLIAMS PLATINUM PRTNR - Open Sun, 10am to 12pmNew
 $329,000Active2 beds 2 baths1,363 sq. ft.
$329,000Active2 beds 2 baths1,363 sq. ft.200 Main #411 Street, Kansas City, MO 64105
MLS# 2569048Listed by: EXP REALTY LLC
