114 W 65th Terrace, Kansas City, MO 64113
Local realty services provided by:ERA High Pointe Realty
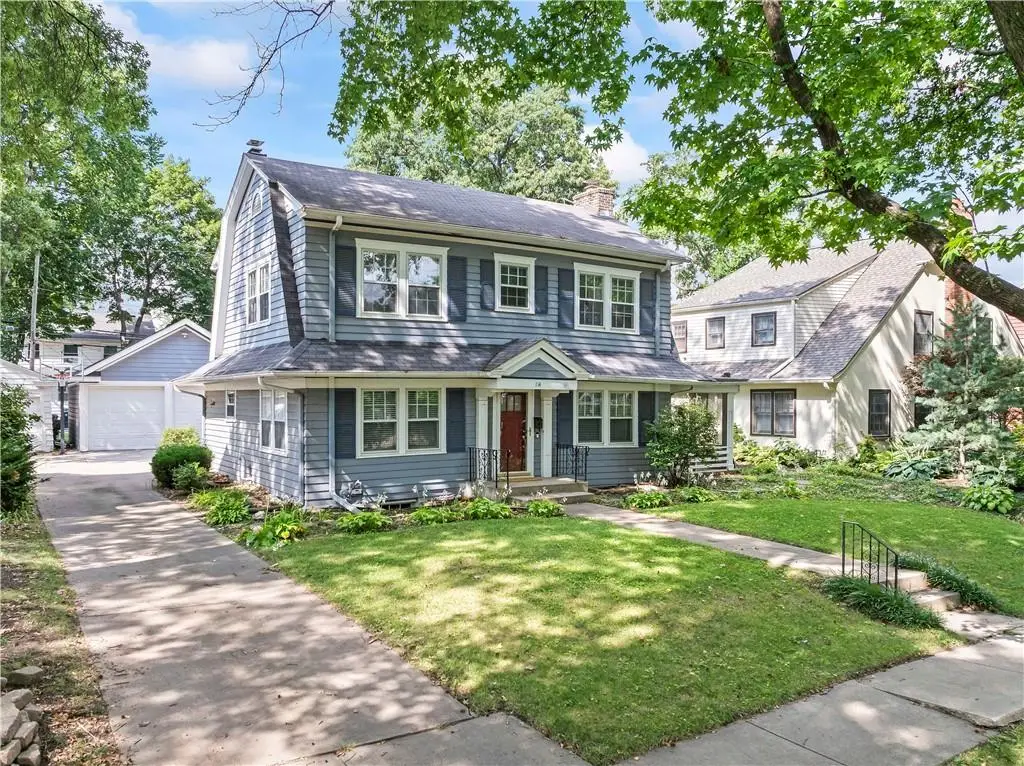
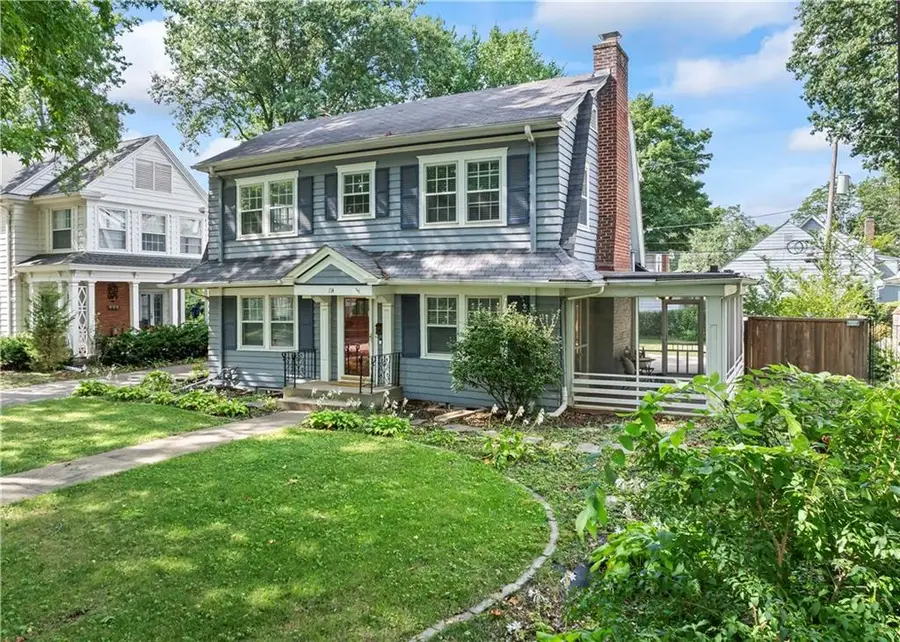

114 W 65th Terrace,Kansas City, MO 64113
$440,000
- 3 Beds
- 2 Baths
- 1,543 sq. ft.
- Single family
- Pending
Listed by:karelyn geiger
Office:keller williams kc north
MLS#:2569177
Source:MOKS_HL
Price summary
- Price:$440,000
- Price per sq. ft.:$285.16
- Monthly HOA dues:$15.83
About this home
Now is your chance to live in the Heartbeat of Brookside! This Amazing Home is just one block from the Trolley Track Trail and 3 blocks from Brookside Shops and Restaurants! This 2-story Colonial with covered and screened-in side porch is going to win your heart! Entertaining has never been better! Large Kitchen Bar, plenty of cabinets, pantry closet and Spacious Dining will make this home Dinner Party Central!! Plus a gas stove for the chef to prepare. The built-in bookshelves in the living room will show off your style! Additional open patio with plenty of room for seating, fire pit, BBQ and MORE! Spacious Bedrooms and the Owner's Suite has 3 closets! There is a full bath upstairs and a half-bath on the main level for guests. And has one of the cleanest and brightest basements on the block with a built-in workbench for projects! The Detached 2-car + garage has plenty of room for cars, storage, equipment and more, and it features a set of pull-down steps to the loft for even more storage in the attic of the garage! Check out all the features and enjoy being so close to all Brookside has to offer! Moments from the Plaza, and easy jaunty to pick up the street car when it opens! Enjoy the Charm and Love the Location!
Contact an agent
Home facts
- Year built:1920
- Listing Id #:2569177
- Added:3 day(s) ago
- Updated:August 16, 2025 at 10:41 PM
Rooms and interior
- Bedrooms:3
- Total bathrooms:2
- Full bathrooms:1
- Half bathrooms:1
- Living area:1,543 sq. ft.
Heating and cooling
- Cooling:Electric
- Heating:Forced Air Gas
Structure and exterior
- Roof:Composition
- Year built:1920
- Building area:1,543 sq. ft.
Utilities
- Water:City/Public
- Sewer:Public Sewer
Finances and disclosures
- Price:$440,000
- Price per sq. ft.:$285.16
New listings near 114 W 65th Terrace
- New
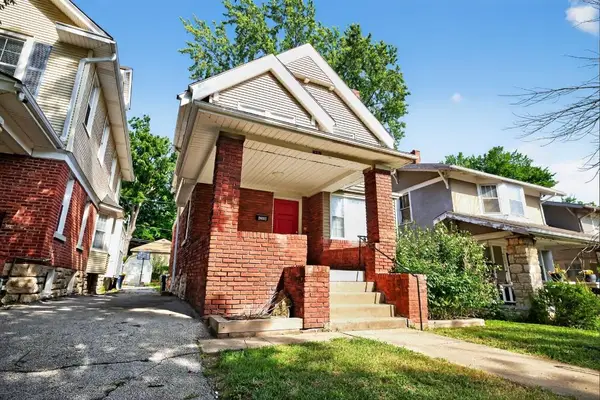 $369,000Active3 beds 3 baths1,577 sq. ft.
$369,000Active3 beds 3 baths1,577 sq. ft.4219 Mercier Street, Kansas City, MO 64111
MLS# 2569696Listed by: LISTWITHFREEDOM.COM INC - New
 $589,000Active4 beds 5 baths2,086 sq. ft.
$589,000Active4 beds 5 baths2,086 sq. ft.709 Manheim Road, Kansas City, MO 64109
MLS# 2567275Listed by: WEICHERT, REALTORS WELCH & COM  $110,000Active3 beds 1 baths1,260 sq. ft.
$110,000Active3 beds 1 baths1,260 sq. ft.3509 Thompson Avenue, Kansas City, MO 64124
MLS# 2558706Listed by: 1ST CLASS REAL ESTATE-WE SELL- New
 $365,000Active3 beds 3 baths2,268 sq. ft.
$365,000Active3 beds 3 baths2,268 sq. ft.915 NW 63rd Street, Kansas City, MO 64118
MLS# 2569483Listed by: CHARTWELL REALTY LLC  $74,000Pending3 beds 2 baths1,100 sq. ft.
$74,000Pending3 beds 2 baths1,100 sq. ft.4000 E 67th Terrace, Kansas City, MO 64132
MLS# 2569581Listed by: EXP REALTY LLC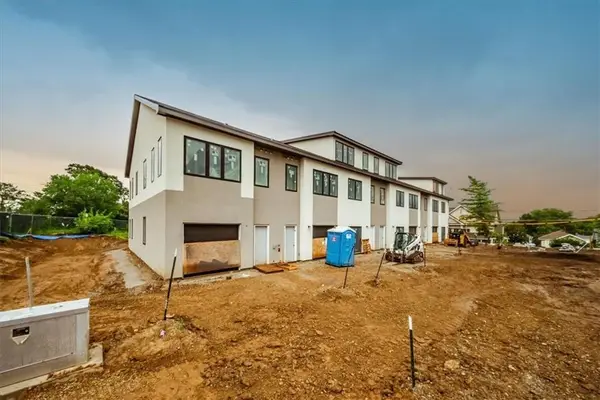 $499,000Active2 beds 3 baths1,127 sq. ft.
$499,000Active2 beds 3 baths1,127 sq. ft.1209 E 29th Street, Kansas City, MO 64109
MLS# 2564148Listed by: WARDELL & HOLMES REAL ESTATE $536,000Active3 beds 3 baths1,524 sq. ft.
$536,000Active3 beds 3 baths1,524 sq. ft.1213 E 29th Street, Kansas City, MO 64109
MLS# 2564155Listed by: WARDELL & HOLMES REAL ESTATE- New
 $280,000Active3 beds 2 baths1,420 sq. ft.
$280,000Active3 beds 2 baths1,420 sq. ft.8909 Belleview Avenue, Kansas City, MO 64114
MLS# 2568157Listed by: KELLER WILLIAMS REALTY PARTNERS INC. - New
 $800,000Active2 beds 2 baths1,854 sq. ft.
$800,000Active2 beds 2 baths1,854 sq. ft.411 W 46th Terrace #202, Kansas City, MO 64112
MLS# 2568502Listed by: COMPASS REALTY GROUP - New
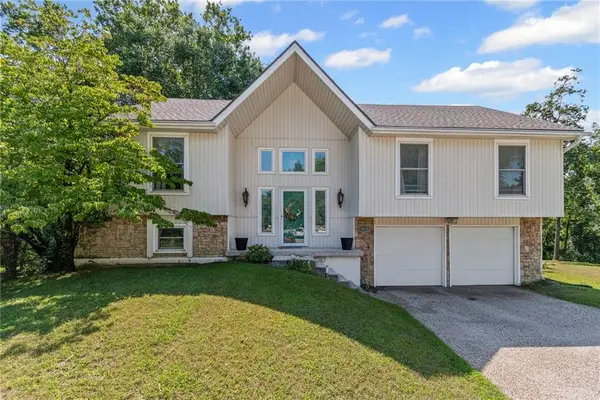 $323,000Active4 beds 2 baths1,921 sq. ft.
$323,000Active4 beds 2 baths1,921 sq. ft.3016 NW 83 Terrace, Kansas City, MO 64151
MLS# 2569517Listed by: RE/MAX INNOVATIONS
