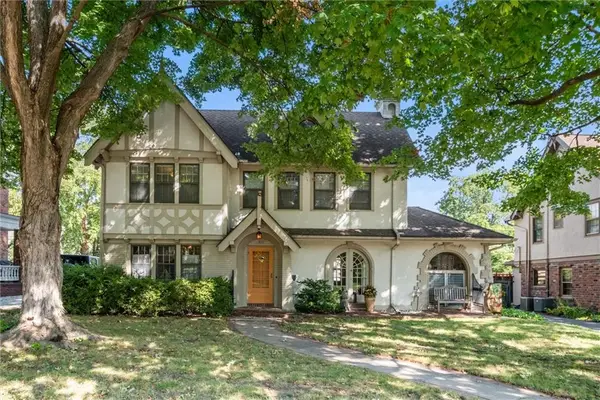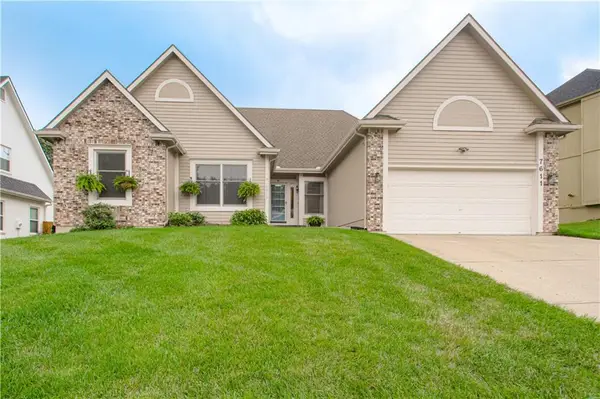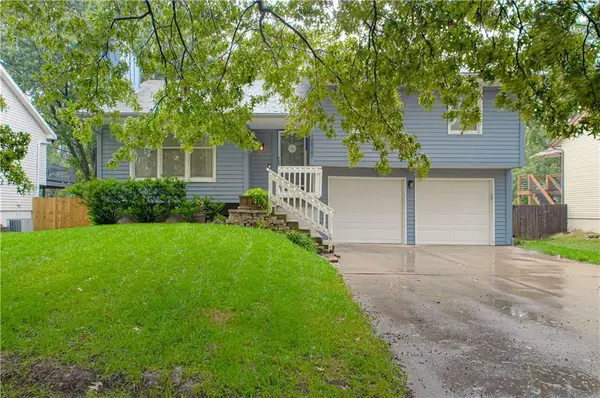11800 Locust Street, Kansas City, MO 64131
Local realty services provided by:ERA McClain Brothers
11800 Locust Street,Kansas City, MO 64131
$328,000
- 3 Beds
- 2 Baths
- 1,711 sq. ft.
- Single family
- Pending
Listed by:katie cornelius
Office:weichert, realtors welch & com
MLS#:2565786
Source:MOKS_HL
Price summary
- Price:$328,000
- Price per sq. ft.:$191.7
- Monthly HOA dues:$6.25
About this home
Updated and well maintained! This beautifully renovated split level home offers 3 spacious bedrooms and 2 full bathrooms, including a stylish master bathroom with brand new vanity and flooring. Enjoy peaceful mornings in the backyard with the newer privacy fencing overlooking your garden beds. Recent upgrades include a 1.5 year new HVAC system with a limited warranty, fresh interior paint throughout, updated master bathroom, new fixtures throughout the home, stainless steel appliances, new kitchen counter tops and more! The updated kitchen flows into open living and dining areas, while the finished lower level offers flexible space for a family room, office or a guest suite. The owner has been meticulous about maintenance, annual exterior paint touch ups, annual appliance check ups and cleanings, annual tree trimmings and took great pride in landscaping. This home is located on a well maintained lot in a convenient neighborhood, minutes from i435, Town Center Leawood, Red Bridge Shopping Center and the Santa Fe walking trails! All the work has been done, so you can move right in and enjoy! Master bathroom renovation had some construction delays the shower floor pan is set to be put in and completed by 8/20 everything else is complete!
Contact an agent
Home facts
- Year built:1964
- Listing ID #:2565786
- Added:41 day(s) ago
- Updated:September 25, 2025 at 12:33 PM
Rooms and interior
- Bedrooms:3
- Total bathrooms:2
- Full bathrooms:2
- Living area:1,711 sq. ft.
Heating and cooling
- Cooling:Electric
- Heating:Forced Air Gas
Structure and exterior
- Roof:Composition
- Year built:1964
- Building area:1,711 sq. ft.
Schools
- High school:Grandview
- Middle school:Martin City
- Elementary school:Martin City
Utilities
- Water:City/Public
- Sewer:Public Sewer
Finances and disclosures
- Price:$328,000
- Price per sq. ft.:$191.7
New listings near 11800 Locust Street
- Open Sat, 11am to 1pm
 $275,000Active3 beds 2 baths2,806 sq. ft.
$275,000Active3 beds 2 baths2,806 sq. ft.5923 Larson Avenue, Kansas City, MO 64133
MLS# 2570544Listed by: KELLER WILLIAMS KC NORTH - New
 $165,000Active3 beds 2 baths1,104 sq. ft.
$165,000Active3 beds 2 baths1,104 sq. ft.10907 Grandview Road, Kansas City, MO 64137
MLS# 2577521Listed by: REAL BROKER, LLC - New
 $199,000Active3 beds 2 baths1,456 sq. ft.
$199,000Active3 beds 2 baths1,456 sq. ft.2241 E 68th Street, Kansas City, MO 64132
MLS# 2577558Listed by: USREEB REALTY PROS LLC - New
 $425,000Active4 beds 3 baths2,556 sq. ft.
$425,000Active4 beds 3 baths2,556 sq. ft.10505 NE 97th Terrace, Kansas City, MO 64157
MLS# 2576581Listed by: REECENICHOLS - LEAWOOD - New
 $274,900Active3 beds 2 baths1,528 sq. ft.
$274,900Active3 beds 2 baths1,528 sq. ft.800 NE 90th Street, Kansas City, MO 64155
MLS# 2574136Listed by: 1ST CLASS REAL ESTATE KC - New
 $185,000Active2 beds 1 baths912 sq. ft.
$185,000Active2 beds 1 baths912 sq. ft.4000 Crescent Avenue, Kansas City, MO 64133
MLS# 2577546Listed by: PREMIUM REALTY GROUP LLC - Open Fri, 3:30 to 5:30pm
 $640,000Active4 beds 4 baths2,470 sq. ft.
$640,000Active4 beds 4 baths2,470 sq. ft.428 W 68 Street, Kansas City, MO 64113
MLS# 2574540Listed by: CHARTWELL REALTY LLC - New
 $125,000Active2 beds 1 baths850 sq. ft.
$125,000Active2 beds 1 baths850 sq. ft.3803 Highland Avenue, Kansas City, MO 64109
MLS# 2577445Listed by: REECENICHOLS - EASTLAND - New
 $399,900Active3 beds 4 baths2,658 sq. ft.
$399,900Active3 beds 4 baths2,658 sq. ft.7611 NW 74th Street, Kansas City, MO 64152
MLS# 2577518Listed by: KELLER WILLIAMS KC NORTH  $315,000Active3 beds 3 baths1,626 sq. ft.
$315,000Active3 beds 3 baths1,626 sq. ft.10902 N Harrison Street, Kansas City, MO 64155
MLS# 2569342Listed by: KELLER WILLIAMS KC NORTH
