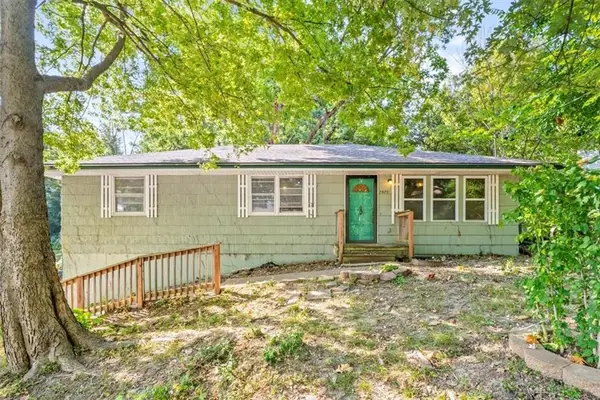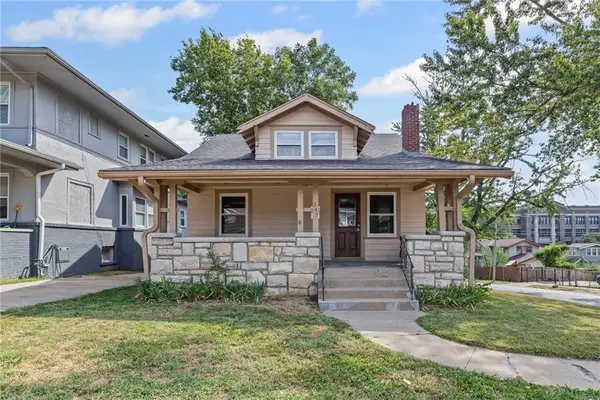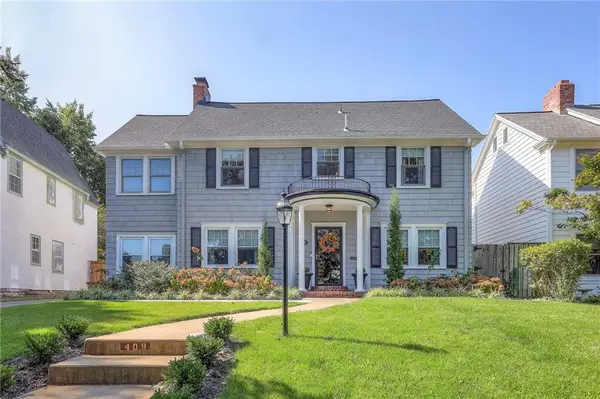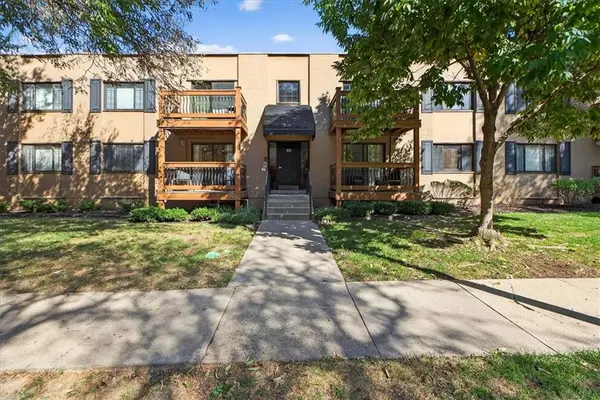11909 Avila Drive, Kansas City, MO 64145
Local realty services provided by:ERA McClain Brothers
11909 Avila Drive,Kansas City, MO 64145
$459,950
- 4 Beds
- 4 Baths
- 3,666 sq. ft.
- Single family
- Pending
Listed by:mary oades
Office:rodricks , oades & co. realty
MLS#:2573819
Source:MOKS_HL
Price summary
- Price:$459,950
- Price per sq. ft.:$125.46
- Monthly HOA dues:$12.5
About this home
Beautiful, well maintained 4 bedroom, 3 1/2 bath in Verona Hills that sits on a HALF ACRE and CUL DE SAC with stunning curb appeal! Step onto the gorgeous hardwoods that are throughout the main level. The kitchen/dining combo that is connected to the family room is bright and open creating a warm inviting space that is perfect for all your entertaining needs. The kitchen features gas stove top, refinished cabinets, custom tile backsplash and granite countertops. A formal living room/dining room combo is off the kitchen for additional entertaining space. Upstairs has 4 bedrooms and 3 full bathrooms with newer carpet throughout. The primary bedroom is private and sits at opposite end of other bedrooms with large a walk-in closet. The primary bathroom has been updated with a new vanity, new light fixtures, custom tile, walk in shower and flooring. Down the hall sits 3 large bedrooms with one full bathroom and a Jack and Jill bathroom. Basement has partially finished area with bar & pool table that stays with the home. Basement also features utility room and tons of storage space. Step out onto the oversized patio that overlooks the large, flat backyard with fire pit. Perfect in the morning and evening as backyard faces East. Large workshop room is extra bonus that is off the two car garage. Newer interior paint in today’s colors throughout. New landscaping 2023, new driveway 2023, new shed 2023 and Brand New Roof in September of 2025. Close to Town Center & Red Bridge shops and restaurants, schools, parks and walking trails. Quick access to highway. Home is move in ready and awaits its new owner!
Contact an agent
Home facts
- Year built:1973
- Listing ID #:2573819
- Added:5 day(s) ago
- Updated:September 16, 2025 at 01:05 PM
Rooms and interior
- Bedrooms:4
- Total bathrooms:4
- Full bathrooms:3
- Half bathrooms:1
- Living area:3,666 sq. ft.
Heating and cooling
- Cooling:Electric
- Heating:Natural Gas
Structure and exterior
- Roof:Composition
- Year built:1973
- Building area:3,666 sq. ft.
Schools
- High school:Grandview
- Middle school:Grandview
- Elementary school:Martin City
Utilities
- Water:City/Public
- Sewer:Public Sewer
Finances and disclosures
- Price:$459,950
- Price per sq. ft.:$125.46
New listings near 11909 Avila Drive
 $80,000Pending2 beds 1 baths792 sq. ft.
$80,000Pending2 beds 1 baths792 sq. ft.3423 Cleveland Avenue, Kansas City, MO 64128
MLS# 2567410Listed by: REECENICHOLS - COUNTRY CLUB PLAZA- New
 $96,000Active3 beds 2 baths1,372 sq. ft.
$96,000Active3 beds 2 baths1,372 sq. ft.2425 NE 38th Street, Kansas City, MO 64116
MLS# 2575923Listed by: CATES AUCTION & REALTY CO INC  $225,000Active3 beds 2 baths1,986 sq. ft.
$225,000Active3 beds 2 baths1,986 sq. ft.1711 Hardesty Avenue, Kansas City, MO 64127
MLS# 2569816Listed by: KELLER WILLIAMS PLATINUM PRTNR- New
 $215,000Active4 beds 3 baths1,766 sq. ft.
$215,000Active4 beds 3 baths1,766 sq. ft.137 N Van Brunt Boulevard, Kansas City, MO 64123
MLS# 2575902Listed by: EXECUTIVE ASSET REALTY - New
 $299,950Active5 beds 2 baths2,400 sq. ft.
$299,950Active5 beds 2 baths2,400 sq. ft.347 Lawn Avenue, Kansas City, MO 64124
MLS# 2575904Listed by: KELLER WILLIAMS KC NORTH  $725,000Active3 beds 3 baths2,256 sq. ft.
$725,000Active3 beds 3 baths2,256 sq. ft.409 W 70th Street, Kansas City, MO 64113
MLS# 2571573Listed by: REECENICHOLS - COUNTRY CLUB PLAZA $215,000Active2 beds 1 baths748 sq. ft.
$215,000Active2 beds 1 baths748 sq. ft.109 W 80th Street, Kansas City, MO 64114
MLS# 2572603Listed by: COMPASS REALTY GROUP $122,000Active2 beds 1 baths760 sq. ft.
$122,000Active2 beds 1 baths760 sq. ft.5007 Norledge Avenue, Kansas City, MO 64123
MLS# 2573844Listed by: COMPASS REALTY GROUP- New
 $185,000Active2 beds 1 baths684 sq. ft.
$185,000Active2 beds 1 baths684 sq. ft.4533 Holly Street #103, Kansas City, MO 64111
MLS# 2575141Listed by: COMPASS REALTY GROUP - New
 $375,000Active4 beds 3 baths3,352 sq. ft.
$375,000Active4 beds 3 baths3,352 sq. ft.12917 Locust Street, Kansas City, MO 64145
MLS# 2575640Listed by: RE/MAX ELITE, REALTORS
