12023 NW Country Club Court, Kansas City, MO 64152
Local realty services provided by:ERA High Pointe Realty
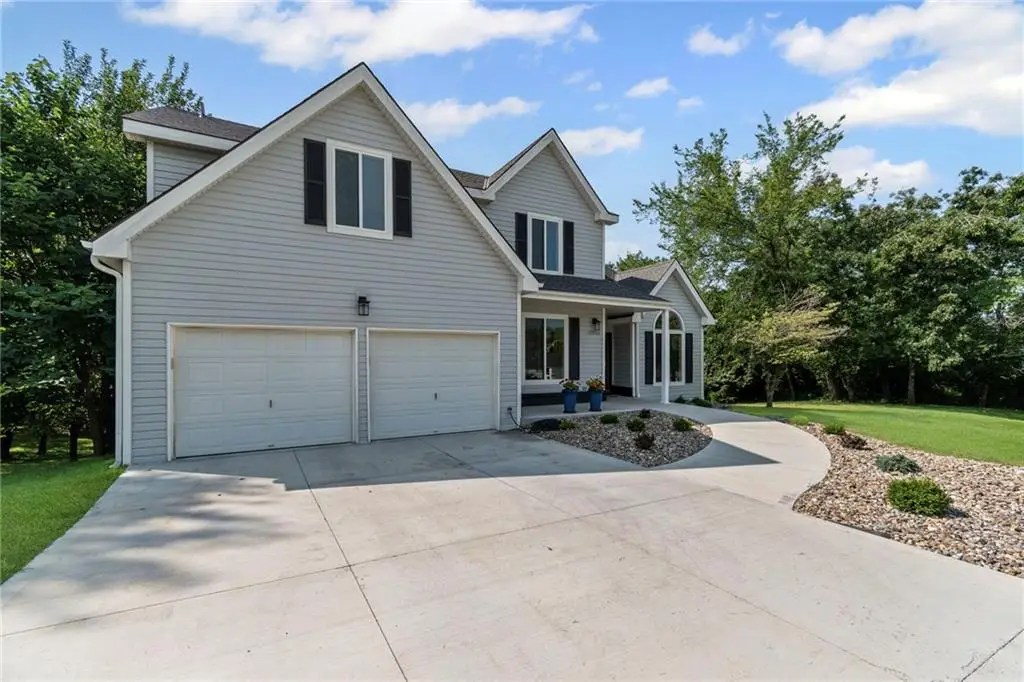
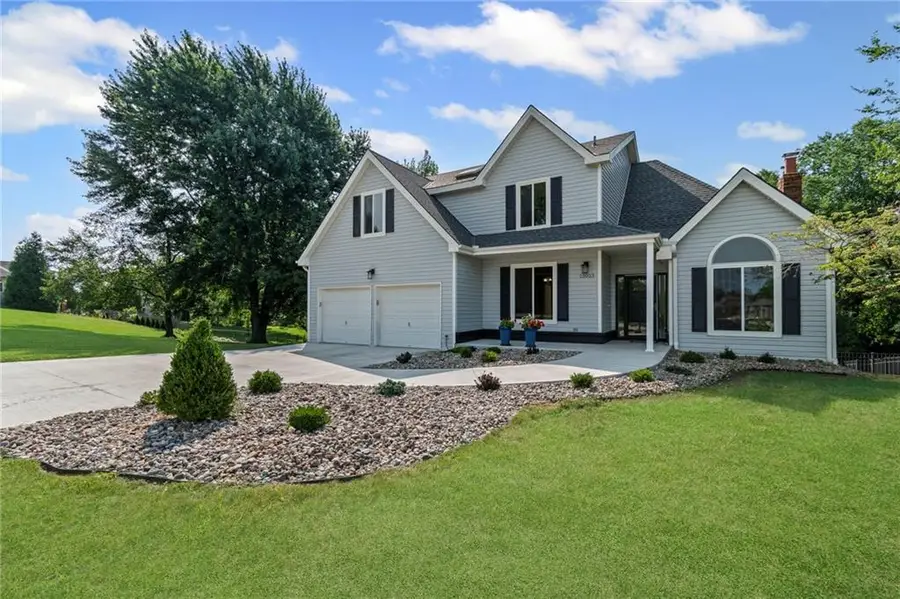

12023 NW Country Club Court,Kansas City, MO 64152
$669,500
- 4 Beds
- 3 Baths
- 3,210 sq. ft.
- Single family
- Pending
Listed by:karla elenz lundy
Office:63 bricks real estate, llc.
MLS#:2566272
Source:MOKS_HL
Price summary
- Price:$669,500
- Price per sq. ft.:$208.57
About this home
A VERY rare find to own 1.55 acres with beautiful trees in the heart of Parkville with NO HOA fees! This home features SO MUCH NEW: new driveway and sloped front walk, new landscaping, new garage floor, new windows across the front, new front door and fresh paint and new carpet throughout. The open Great Room boasts soaring ceilings with skylights and a fireplace. A formal dining room/office, eat-in kitchen, half bath and off-the-kitchen laundry complete the main floor. The Primary Suite offers a vaulted ceiling, abundant natural light, and an updated bathroom with walk-in closets, stunning walk-in shower and a free standing tub. There are an additional three spacious bedrooms and an updated main bathroom upstairs. The large finished walkout basement includes a fireplace, private office/5th bedroom and plenty of storage. Relax on the new deck overlooking the stunning partially fenced grounds and private wooded views. The new concrete patio gives you a covered option for enjoying the views and the Tuff Shed [siding and roof match the house] with electricity, adds extra storage to the backyard. This property backs up to The National community and Golf Club (pool, club house, playground, pickleball court, etc) which you can voluntarily join for a fee if desired! This is a rare unincorporated Platte County property, NO KC Earnings Tax!!! It's move-in ready for you to make an offer TODAY!
Contact an agent
Home facts
- Year built:1988
- Listing Id #:2566272
- Added:9 day(s) ago
- Updated:August 11, 2025 at 03:02 PM
Rooms and interior
- Bedrooms:4
- Total bathrooms:3
- Full bathrooms:2
- Half bathrooms:1
- Living area:3,210 sq. ft.
Heating and cooling
- Cooling:Attic Fan, Electric
- Heating:Natural Gas
Structure and exterior
- Roof:Composition
- Year built:1988
- Building area:3,210 sq. ft.
Schools
- High school:Park Hill South
- Middle school:Lakeview
- Elementary school:Union Chapel
Utilities
- Water:City/Public
- Sewer:Grinder Pump, Public Sewer
Finances and disclosures
- Price:$669,500
- Price per sq. ft.:$208.57
New listings near 12023 NW Country Club Court
 $110,000Active3 beds 1 baths1,260 sq. ft.
$110,000Active3 beds 1 baths1,260 sq. ft.3509 Thompson Avenue, Kansas City, MO 64124
MLS# 2558706Listed by: 1ST CLASS REAL ESTATE-WE SELL- New
 $365,000Active3 beds 3 baths2,268 sq. ft.
$365,000Active3 beds 3 baths2,268 sq. ft.915 NW 63rd Street, Kansas City, MO 64118
MLS# 2569483Listed by: CHARTWELL REALTY LLC  $74,000Pending3 beds 2 baths1,100 sq. ft.
$74,000Pending3 beds 2 baths1,100 sq. ft.4000 E 67th Terrace, Kansas City, MO 64132
MLS# 2569581Listed by: EXP REALTY LLC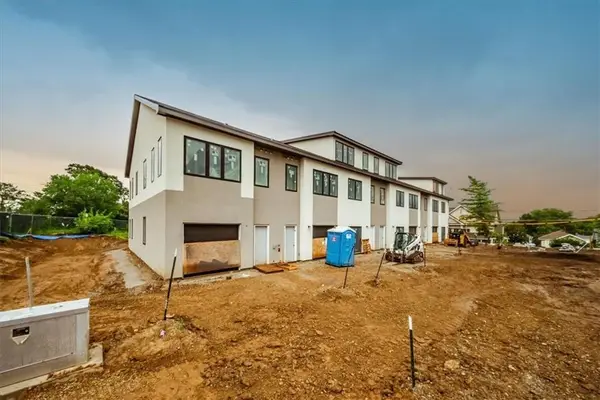 $499,000Active2 beds 3 baths1,127 sq. ft.
$499,000Active2 beds 3 baths1,127 sq. ft.1209 E 29th Street, Kansas City, MO 64109
MLS# 2564148Listed by: WARDELL & HOLMES REAL ESTATE $536,000Active3 beds 3 baths1,524 sq. ft.
$536,000Active3 beds 3 baths1,524 sq. ft.1213 E 29th Street, Kansas City, MO 64109
MLS# 2564155Listed by: WARDELL & HOLMES REAL ESTATE- New
 $280,000Active3 beds 2 baths1,420 sq. ft.
$280,000Active3 beds 2 baths1,420 sq. ft.8909 Belleview Avenue, Kansas City, MO 64114
MLS# 2568157Listed by: KELLER WILLIAMS REALTY PARTNERS INC. - New
 $800,000Active2 beds 2 baths1,854 sq. ft.
$800,000Active2 beds 2 baths1,854 sq. ft.411 W 46th Terrace #202, Kansas City, MO 64112
MLS# 2568502Listed by: COMPASS REALTY GROUP - New
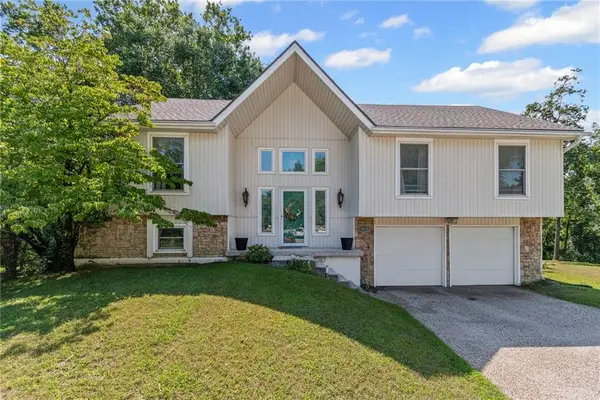 $323,000Active4 beds 2 baths1,921 sq. ft.
$323,000Active4 beds 2 baths1,921 sq. ft.3016 NW 83 Terrace, Kansas City, MO 64151
MLS# 2569517Listed by: RE/MAX INNOVATIONS - New
 $185,000Active2 beds 2 baths1,284 sq. ft.
$185,000Active2 beds 2 baths1,284 sq. ft.11900 E 47th Terrace, Kansas City, MO 64133
MLS# 2568624Listed by: EXP REALTY LLC - New
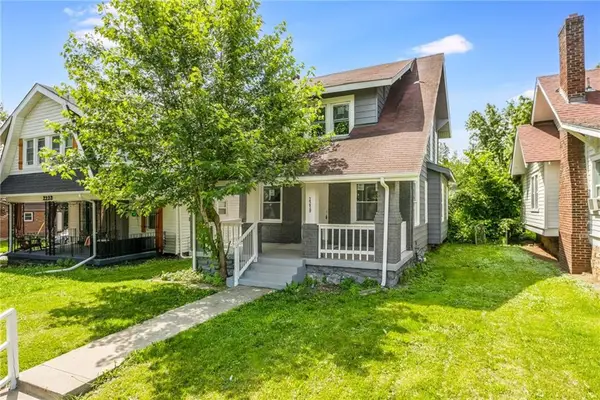 $149,999Active3 beds 2 baths1,296 sq. ft.
$149,999Active3 beds 2 baths1,296 sq. ft.2219 E Meyer Boulevard, Kansas City, MO 64132
MLS# 2568758Listed by: KELLER WILLIAMS PLATINUM PRTNR
