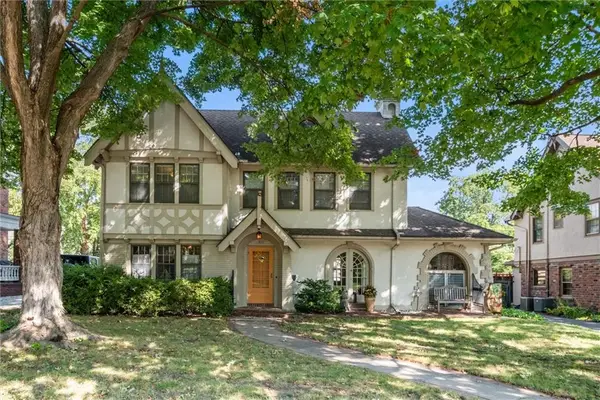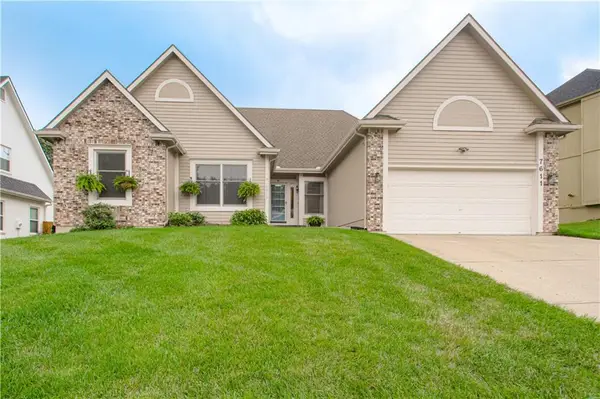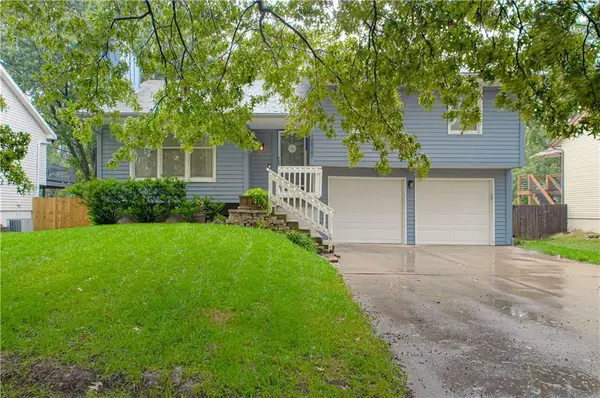1295 W 71st Terrace, Kansas City, MO 64114
Local realty services provided by:ERA McClain Brothers
Listed by:courtney craig
Office:parkway real estate llc.
MLS#:2558612
Source:MOKS_HL
Price summary
- Price:$545,000
- Price per sq. ft.:$227.27
About this home
Welcome to this picture perfect English Tudor, nestled in the highly sought-after Ward Park neighborhood. Full of character and modern upgrades, this home offers timeless elegance and functional living space.
Step inside to find stunning hardwood floors throughout, a spacious dining room, and a welcoming living room complete with a cozy fireplace—ideal for both relaxing and entertaining. The updated kitchen features granite countertops, a kitchen peninsula, and Stainless Steel appliances.
In 2023, the sellers enclosed the side patio to create a charming four-seasons room—perfect for year-round enjoyment.
Upstairs, the large primary suite boasts vaulted ceilings and a walk-in closet. Three additional bedrooms offer flexibility; one has been thoughtfully converted into a multipurpose space with built-in laundry and office features.
A rare two-car attached garage and a beautifully landscaped backyard add to this home’s impressive list of features, offering even more space to entertain or unwind.
Located just minutes from the Country Club Plaza, Brookside shops, Prairie Village, and popular Waldo restaurants, this home combines classic charm with unbeatable convenience.
Don’t miss your opportunity to own this one-of-a-kind Tudor in a prime Kansas City location!
Contact an agent
Home facts
- Year built:1941
- Listing ID #:2558612
- Added:86 day(s) ago
- Updated:September 25, 2025 at 12:33 PM
Rooms and interior
- Bedrooms:4
- Total bathrooms:3
- Full bathrooms:2
- Half bathrooms:1
- Living area:2,398 sq. ft.
Heating and cooling
- Cooling:Electric
- Heating:Natural Gas
Structure and exterior
- Roof:Composition
- Year built:1941
- Building area:2,398 sq. ft.
Utilities
- Water:City/Public
- Sewer:Public Sewer
Finances and disclosures
- Price:$545,000
- Price per sq. ft.:$227.27
New listings near 1295 W 71st Terrace
- Open Sat, 11am to 1pm
 $275,000Active3 beds 2 baths2,806 sq. ft.
$275,000Active3 beds 2 baths2,806 sq. ft.5923 Larson Avenue, Kansas City, MO 64133
MLS# 2570544Listed by: KELLER WILLIAMS KC NORTH - New
 $165,000Active3 beds 2 baths1,104 sq. ft.
$165,000Active3 beds 2 baths1,104 sq. ft.10907 Grandview Road, Kansas City, MO 64137
MLS# 2577521Listed by: REAL BROKER, LLC - New
 $199,000Active3 beds 2 baths1,456 sq. ft.
$199,000Active3 beds 2 baths1,456 sq. ft.2241 E 68th Street, Kansas City, MO 64132
MLS# 2577558Listed by: USREEB REALTY PROS LLC - New
 $425,000Active4 beds 3 baths2,556 sq. ft.
$425,000Active4 beds 3 baths2,556 sq. ft.10505 NE 97th Terrace, Kansas City, MO 64157
MLS# 2576581Listed by: REECENICHOLS - LEAWOOD - New
 $274,900Active3 beds 2 baths1,528 sq. ft.
$274,900Active3 beds 2 baths1,528 sq. ft.800 NE 90th Street, Kansas City, MO 64155
MLS# 2574136Listed by: 1ST CLASS REAL ESTATE KC - New
 $185,000Active2 beds 1 baths912 sq. ft.
$185,000Active2 beds 1 baths912 sq. ft.4000 Crescent Avenue, Kansas City, MO 64133
MLS# 2577546Listed by: PREMIUM REALTY GROUP LLC - Open Fri, 3:30 to 5:30pm
 $640,000Active4 beds 4 baths2,470 sq. ft.
$640,000Active4 beds 4 baths2,470 sq. ft.428 W 68 Street, Kansas City, MO 64113
MLS# 2574540Listed by: CHARTWELL REALTY LLC - New
 $125,000Active2 beds 1 baths850 sq. ft.
$125,000Active2 beds 1 baths850 sq. ft.3803 Highland Avenue, Kansas City, MO 64109
MLS# 2577445Listed by: REECENICHOLS - EASTLAND - New
 $399,900Active3 beds 4 baths2,658 sq. ft.
$399,900Active3 beds 4 baths2,658 sq. ft.7611 NW 74th Street, Kansas City, MO 64152
MLS# 2577518Listed by: KELLER WILLIAMS KC NORTH  $315,000Active3 beds 3 baths1,626 sq. ft.
$315,000Active3 beds 3 baths1,626 sq. ft.10902 N Harrison Street, Kansas City, MO 64155
MLS# 2569342Listed by: KELLER WILLIAMS KC NORTH
