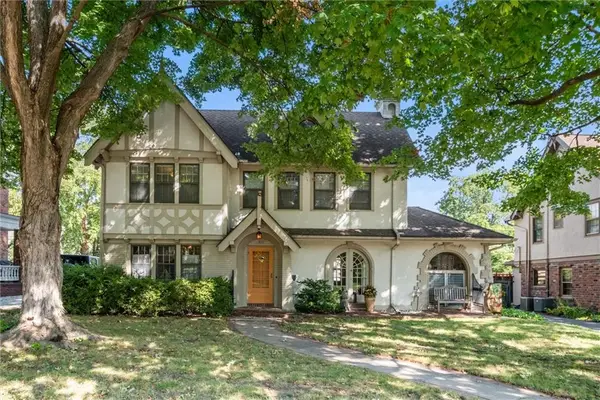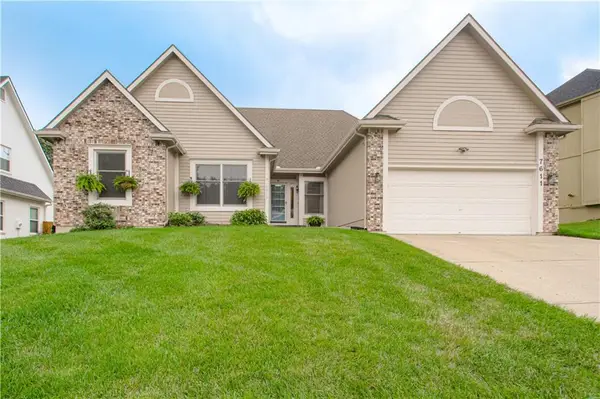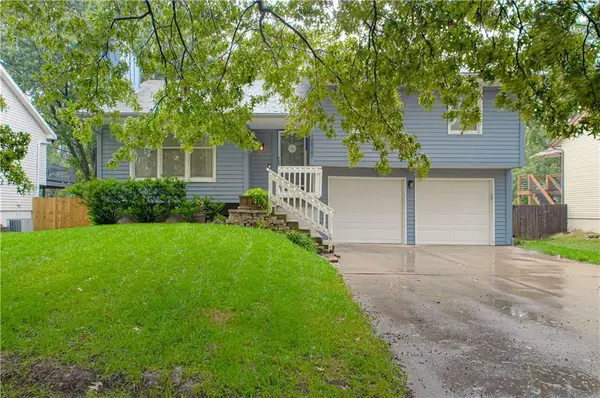1296 W 72nd Terrace, Kansas City, MO 64114
Local realty services provided by:ERA High Pointe Realty
1296 W 72nd Terrace,Kansas City, MO 64114
$425,000
- 3 Beds
- 3 Baths
- 2,064 sq. ft.
- Single family
- Active
Listed by:kauffman group
Office:weichert, realtors welch & com
MLS#:2559125
Source:MOKS_HL
Price summary
- Price:$425,000
- Price per sq. ft.:$205.91
About this home
Charming Tudor in Ward Park! This home offers great curb appeal with lovely landscaping, a charming entry, and a private backyard retreat. Step inside to find a spacious dining room and a cozy living room with a classic fireplace. The finished sunporch—perfect as a home office or reading nook—adds character and flexibility. The kitchen features stainless appliances and a charming breakfast room. Upstairs, the primary suite includes a walk-in closet, ceiling fan, and en-suite bath with ceramic tile and a skylight. Two additional bedrooms share a convenient Jack-and-Jill bath. Enjoy your morning coffee on the martini deck overlooking the backyard. A partially finished basement provides additional living space or rec room potential. The oversized 2-car garage is a bonus. BRAND NEW ROOF! Wood privacy fence, private deck, and a fantastic neighborhood make this one a must-see. Impeccably maintained and ready for new owners to make it their own!
Contact an agent
Home facts
- Year built:1941
- Listing ID #:2559125
- Added:77 day(s) ago
- Updated:September 25, 2025 at 12:33 PM
Rooms and interior
- Bedrooms:3
- Total bathrooms:3
- Full bathrooms:2
- Half bathrooms:1
- Living area:2,064 sq. ft.
Heating and cooling
- Cooling:Electric
- Heating:Natural Gas
Structure and exterior
- Roof:Composition
- Year built:1941
- Building area:2,064 sq. ft.
Utilities
- Water:City/Public
- Sewer:Public Sewer
Finances and disclosures
- Price:$425,000
- Price per sq. ft.:$205.91
New listings near 1296 W 72nd Terrace
- Open Sat, 11am to 1pm
 $275,000Active3 beds 2 baths2,806 sq. ft.
$275,000Active3 beds 2 baths2,806 sq. ft.5923 Larson Avenue, Kansas City, MO 64133
MLS# 2570544Listed by: KELLER WILLIAMS KC NORTH - New
 $165,000Active3 beds 2 baths1,104 sq. ft.
$165,000Active3 beds 2 baths1,104 sq. ft.10907 Grandview Road, Kansas City, MO 64137
MLS# 2577521Listed by: REAL BROKER, LLC - New
 $199,000Active3 beds 2 baths1,456 sq. ft.
$199,000Active3 beds 2 baths1,456 sq. ft.2241 E 68th Street, Kansas City, MO 64132
MLS# 2577558Listed by: USREEB REALTY PROS LLC - New
 $425,000Active4 beds 3 baths2,556 sq. ft.
$425,000Active4 beds 3 baths2,556 sq. ft.10505 NE 97th Terrace, Kansas City, MO 64157
MLS# 2576581Listed by: REECENICHOLS - LEAWOOD - New
 $274,900Active3 beds 2 baths1,528 sq. ft.
$274,900Active3 beds 2 baths1,528 sq. ft.800 NE 90th Street, Kansas City, MO 64155
MLS# 2574136Listed by: 1ST CLASS REAL ESTATE KC - New
 $185,000Active2 beds 1 baths912 sq. ft.
$185,000Active2 beds 1 baths912 sq. ft.4000 Crescent Avenue, Kansas City, MO 64133
MLS# 2577546Listed by: PREMIUM REALTY GROUP LLC - Open Fri, 3:30 to 5:30pm
 $640,000Active4 beds 4 baths2,470 sq. ft.
$640,000Active4 beds 4 baths2,470 sq. ft.428 W 68 Street, Kansas City, MO 64113
MLS# 2574540Listed by: CHARTWELL REALTY LLC - New
 $125,000Active2 beds 1 baths850 sq. ft.
$125,000Active2 beds 1 baths850 sq. ft.3803 Highland Avenue, Kansas City, MO 64109
MLS# 2577445Listed by: REECENICHOLS - EASTLAND - New
 $399,900Active3 beds 4 baths2,658 sq. ft.
$399,900Active3 beds 4 baths2,658 sq. ft.7611 NW 74th Street, Kansas City, MO 64152
MLS# 2577518Listed by: KELLER WILLIAMS KC NORTH  $315,000Active3 beds 3 baths1,626 sq. ft.
$315,000Active3 beds 3 baths1,626 sq. ft.10902 N Harrison Street, Kansas City, MO 64155
MLS# 2569342Listed by: KELLER WILLIAMS KC NORTH
