27 W 69th Terrace, Kansas City, MO 64113
Local realty services provided by:ERA McClain Brothers
27 W 69th Terrace,Kansas City, MO 64113
$490,000
- 3 Beds
- 3 Baths
- 2,180 sq. ft.
- Single family
- Active
Upcoming open houses
- Sun, Nov 0211:00 am - 01:00 pm
Listed by:tami daniel
Office:reecenichols -the village
MLS#:2566521
Source:MOKS_HL
Price summary
- Price:$490,000
- Price per sq. ft.:$224.77
About this home
Back on market at NO FAULT of the Seller!! Previous contract fell through due to a mold finding. Seller has had the home remediated and confirmed it is mold free!
Have you ever dreamed of living in a beautiful Tudor home? Look no further! This charming Armour Hills home was built in 1925 and has been lovingly cared for by its current owner, the third person to have owned it in the past century.
The home’s original and restored windows on the main level flood the interior with natural light, making it feel warm and inviting. The bathroom tile adds a touch of character and charm, and one of the bedrooms has been transformed into a spacious primary closet.
The previous owners added an extension to the back of the house with a separate entry, which is currently being used as a den/TV room. It can easily be converted into a main floor primary bedroom with existing en suite full bathroom. And guess what? There’s also a main-floor full-size washer and dryer designed for easy aging in place.
Over the past 24 years, the home has undergone over $90,000 in improvements, ensuring the mechanicals are in good working condition. Some of these improvements include a new exterior sewer and water line, restored windows on the main level, updated plumbing and electrical, new AC units, excavation of the house trap, and the addition of a trench and sump pump.
If you are looking for a home that’s well-maintained but needs a little modern refresh, this Tudor home in Armor Hills is the perfect place for you. Don’t miss out on this amazing opportunity!
Home is being sold AS-IS!
Contact an agent
Home facts
- Year built:1925
- Listing ID #:2566521
- Added:55 day(s) ago
- Updated:November 02, 2025 at 07:41 PM
Rooms and interior
- Bedrooms:3
- Total bathrooms:3
- Full bathrooms:2
- Half bathrooms:1
- Living area:2,180 sq. ft.
Heating and cooling
- Cooling:Electric
- Heating:Floor Furnace, Natural Gas
Structure and exterior
- Roof:Composition
- Year built:1925
- Building area:2,180 sq. ft.
Schools
- High school:Lincoln High School
- Elementary school:Hale Cook
Utilities
- Water:City/Public
- Sewer:Public Sewer
Finances and disclosures
- Price:$490,000
- Price per sq. ft.:$224.77
New listings near 27 W 69th Terrace
- New
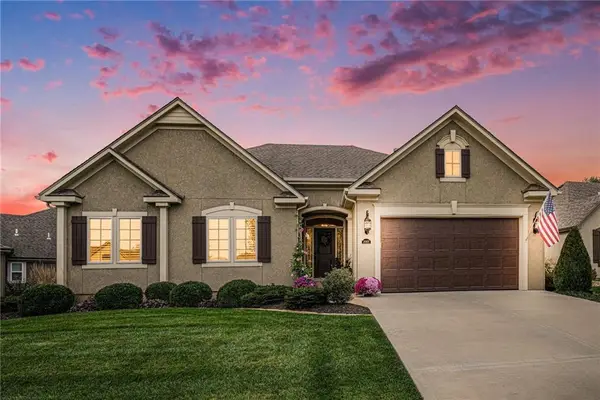 $535,000Active3 beds 3 baths2,061 sq. ft.
$535,000Active3 beds 3 baths2,061 sq. ft.2005 NE 101st Court, Kansas City, MO 64155
MLS# 2584808Listed by: KELLER WILLIAMS KC NORTH - New
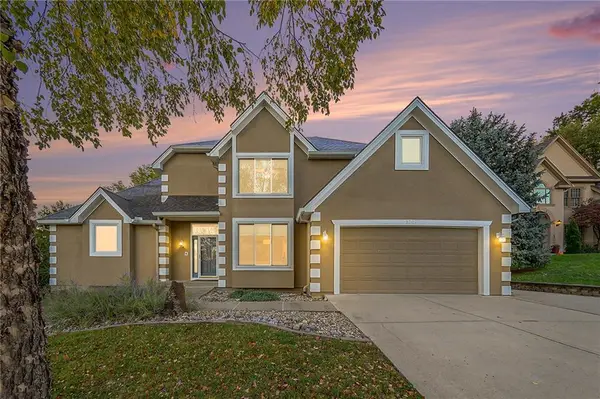 $475,000Active5 beds 4 baths3,600 sq. ft.
$475,000Active5 beds 4 baths3,600 sq. ft.5709 N Dawn Court, Kansas City, MO 64151
MLS# 2584292Listed by: COLDWELL BANKER DISTINCTIVE PR - New
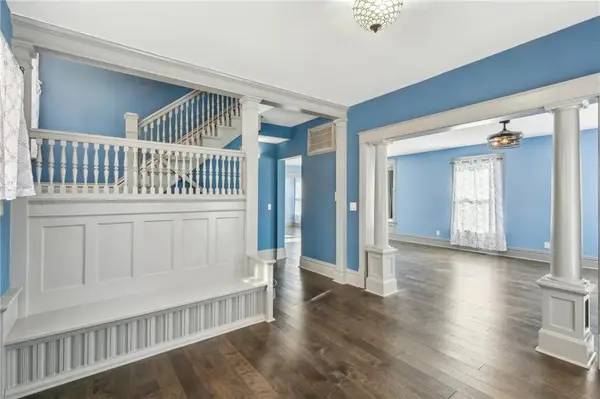 $295,000Active4 beds 4 baths2,322 sq. ft.
$295,000Active4 beds 4 baths2,322 sq. ft.2625 Benton Boulevard, Kansas City, MO 64127
MLS# 2584770Listed by: NEXT DOOR REAL ESTATE - Open Sun, 1 to 3pmNew
 $1,050,000Active5 beds 5 baths4,210 sq. ft.
$1,050,000Active5 beds 5 baths4,210 sq. ft.638 W 67th Street, Kansas City, MO 64113
MLS# 2584040Listed by: REECENICHOLS - COUNTRY CLUB PLAZA - Open Sun, 11:30am to 1:30pmNew
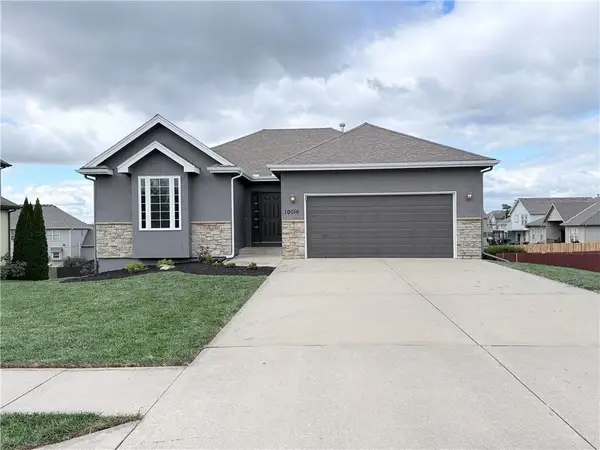 $389,000Active3 beds 2 baths1,568 sq. ft.
$389,000Active3 beds 2 baths1,568 sq. ft.10016 N Kentucky Avenue, Kansas City, MO 64157
MLS# 2584451Listed by: KELLER WILLIAMS KC NORTH 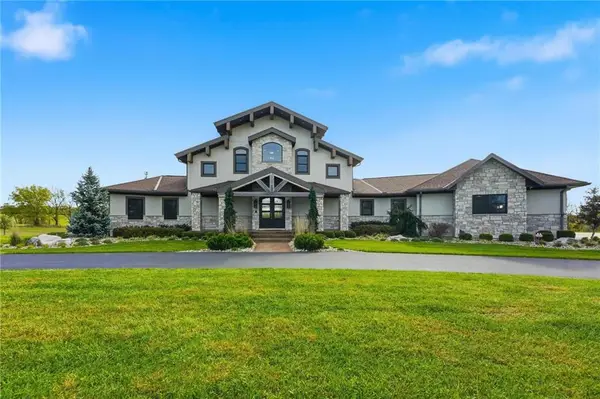 $3,500,000Active4 beds 6 baths8,183 sq. ft.
$3,500,000Active4 beds 6 baths8,183 sq. ft.10807 NW Tiffany Springs Road, Kansas City, MO 64153
MLS# 2575845Listed by: REECENICHOLS-KCN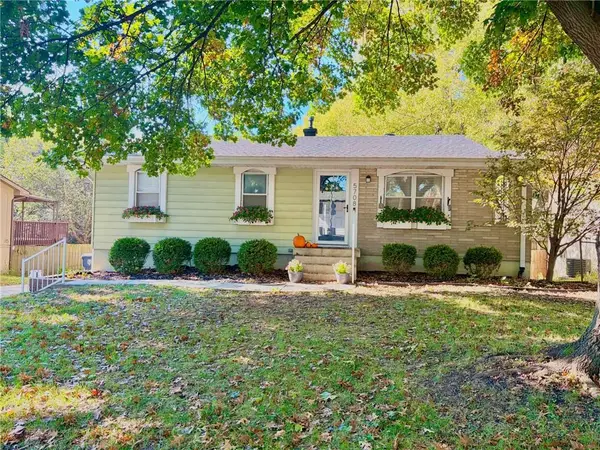 $235,500Pending3 beds 2 baths1,636 sq. ft.
$235,500Pending3 beds 2 baths1,636 sq. ft.5708 N Drury Avenue, Kansas City, MO 64119
MLS# 2584469Listed by: REECENICHOLS-KCN- New
 $349,950Active3 beds 3 baths2,172 sq. ft.
$349,950Active3 beds 3 baths2,172 sq. ft.1204 E 108th Street, Kansas City, MO 64131
MLS# 2579090Listed by: COLDWELL BANKER REGAN REALTORS - New
 $535,000Active4 beds 4 baths2,796 sq. ft.
$535,000Active4 beds 4 baths2,796 sq. ft.2224 NE 112th Street, Kansas City, MO 64155
MLS# 2582678Listed by: RE/MAX INNOVATIONS - New
 $399,000Active3 beds 3 baths2,254 sq. ft.
$399,000Active3 beds 3 baths2,254 sq. ft.509 NW 41st Street, Kansas City, MO 64116
MLS# 2584460Listed by: KELLER WILLIAMS KC NORTH
