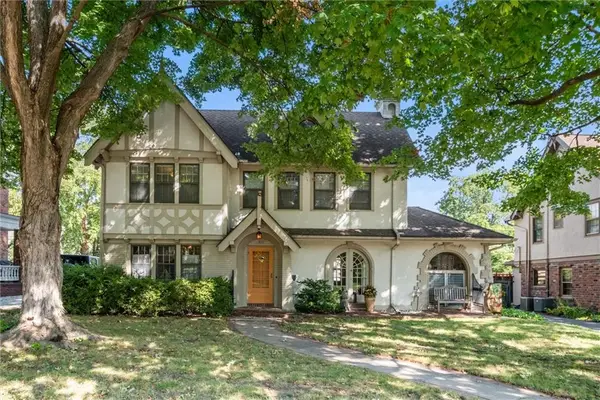2911 Gentry Park Parkway, Kansas City, MO 64116
Local realty services provided by:ERA McClain Brothers
2911 Gentry Park Parkway,Kansas City, MO 64116
$385,000
- 2 Beds
- 3 Baths
- 1,594 sq. ft.
- Townhouse
- Active
Listed by:mikki sander
Office:redfin corporation
MLS#:2547212
Source:MOKS_HL
Price summary
- Price:$385,000
- Price per sq. ft.:$241.53
- Monthly HOA dues:$265
About this home
***The seller is providing a $10,000 allowance for buyers who make a full-price offer, giving you the opportunity to personalize your purchase!***
Who wants to live their best life in the heart of North Kansas City? This tri-level townhouse is exactly what you're looking for!
On the first floor, you'll find a spacious family room featuring hardwood flooring, a vaulted ceiling, and plenty of natural light. Moving up to the second level, you'll discover a cozy hearth room with a corner fireplace, as well as a modern kitchen complete with a walk-in pantry and an island. For your convenience, all appliances are included, even the washer and dryer! Relax on the full-sized deck, which is perfect for summer BBQs.
The third floor hosts two ensuite bedrooms, both with walk-in closets. You'll also find a laundry closet conveniently located on this level. From the residential alley, you can access your private two-car garage, which provides plenty of additional storage. Smart home features and surround sound complete this impressive package. The roof is only two years old, and the monthly HOA fee covers exterior building maintenance, lawn care, snow removal, trash pickup, curbside recycling, and property insurance.
Northgate Village is within walking distance to Macken Park and Waggin Trail Dog Park, with Gentry Park just steps from your front door. You'll be just blocks away from the vibrant amenities of Downtown North Kansas City, with quick access to the Power & Light District, the River Market, and KCI Airport.
Contact an agent
Home facts
- Year built:2006
- Listing ID #:2547212
- Added:146 day(s) ago
- Updated:September 25, 2025 at 12:33 PM
Rooms and interior
- Bedrooms:2
- Total bathrooms:3
- Full bathrooms:2
- Half bathrooms:1
- Living area:1,594 sq. ft.
Heating and cooling
- Cooling:Electric
- Heating:Forced Air Gas
Structure and exterior
- Roof:Composition
- Year built:2006
- Building area:1,594 sq. ft.
Schools
- High school:North Kansas City
- Middle school:Eastgate
- Elementary school:Briarcliff
Utilities
- Water:City/Public
- Sewer:Public Sewer
Finances and disclosures
- Price:$385,000
- Price per sq. ft.:$241.53
New listings near 2911 Gentry Park Parkway
- New
 $1,395,000Active0 Acres
$1,395,000Active0 Acres10700 NE 106th Terrace, Kansas City, MO 64157
MLS# 2577467Listed by: CATES AUCTION & REALTY CO INC - New
 $215,000Active2 beds 2 baths1,300 sq. ft.
$215,000Active2 beds 2 baths1,300 sq. ft.12309 Charlotte Street, Kansas City, MO 64146
MLS# 2577617Listed by: KW KANSAS CITY METRO - Open Sat, 11am to 1pm
 $275,000Active3 beds 2 baths2,806 sq. ft.
$275,000Active3 beds 2 baths2,806 sq. ft.5923 Larson Avenue, Kansas City, MO 64133
MLS# 2570544Listed by: KELLER WILLIAMS KC NORTH - New
 $165,000Active3 beds 2 baths1,104 sq. ft.
$165,000Active3 beds 2 baths1,104 sq. ft.10907 Grandview Road, Kansas City, MO 64137
MLS# 2577521Listed by: REAL BROKER, LLC - New
 $199,000Active3 beds 2 baths1,456 sq. ft.
$199,000Active3 beds 2 baths1,456 sq. ft.2241 E 68th Street, Kansas City, MO 64132
MLS# 2577558Listed by: USREEB REALTY PROS LLC - New
 $425,000Active4 beds 3 baths2,556 sq. ft.
$425,000Active4 beds 3 baths2,556 sq. ft.10505 NE 97th Terrace, Kansas City, MO 64157
MLS# 2576581Listed by: REECENICHOLS - LEAWOOD - New
 $274,900Active3 beds 2 baths1,528 sq. ft.
$274,900Active3 beds 2 baths1,528 sq. ft.800 NE 90th Street, Kansas City, MO 64155
MLS# 2574136Listed by: 1ST CLASS REAL ESTATE KC - New
 $185,000Active2 beds 1 baths912 sq. ft.
$185,000Active2 beds 1 baths912 sq. ft.4000 Crescent Avenue, Kansas City, MO 64133
MLS# 2577546Listed by: PREMIUM REALTY GROUP LLC - Open Fri, 3:30 to 5:30pm
 $640,000Active4 beds 4 baths2,470 sq. ft.
$640,000Active4 beds 4 baths2,470 sq. ft.428 W 68 Street, Kansas City, MO 64113
MLS# 2574540Listed by: CHARTWELL REALTY LLC - New
 $125,000Active2 beds 1 baths850 sq. ft.
$125,000Active2 beds 1 baths850 sq. ft.3803 Highland Avenue, Kansas City, MO 64109
MLS# 2577445Listed by: REECENICHOLS - EASTLAND
