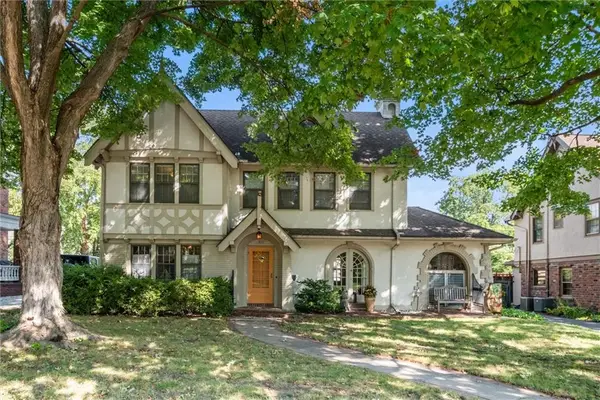321 W 7th Street #305, Kansas City, MO 64105
Local realty services provided by:ERA High Pointe Realty
321 W 7th Street #305,Kansas City, MO 64105
$265,000
- 1 Beds
- 1 Baths
- 1,029 sq. ft.
- Condominium
- Pending
Listed by:steven meyer
Office:reecenichols- leawood town center
MLS#:2564278
Source:MOKS_HL
Price summary
- Price:$265,000
- Price per sq. ft.:$257.53
- Monthly HOA dues:$432
About this home
Urban Chic in the Heart of KC, welcome to the Coffee Lofts at Soho!
Experience downtown living at its finest in this stylish 1 bed, 1 bath condo. This industrial-chic space features soaring concrete ceilings, exposed ductwork, and rich hardwood floors that flow throughout the open layout. The updated kitchen boasts quartz countertops, a sleek tile backsplash, stainless steel appliances, and ample cabinetry—perfect for both cooking and entertaining.
The spacious living area is flooded with natural light from oversized windows and accented by modern light fixtures and warm tones. The bathroom is a true retreat with dual sinks, gold fixtures, and designer tile work, leading to a walk-in closet with generous storage. Additional highlights include in-unit laundry and access to the **attached parking garage**—a rare downtown luxury.
Enjoy unbeatable amenities with **HOA coverage that includes a fitness center, community room, and secure building access**. Located at **321 W 7th St**, you’re just steps from the **River Market, Power & Light District, streetcar line, City Market, and the Crossroads Arts District**. Whether you're walking to your favorite coffee shop or catching a concert at the T-Mobile Center, you're in the center of it all.
Contact an agent
Home facts
- Year built:1916
- Listing ID #:2564278
- Added:66 day(s) ago
- Updated:September 25, 2025 at 12:33 PM
Rooms and interior
- Bedrooms:1
- Total bathrooms:1
- Full bathrooms:1
- Living area:1,029 sq. ft.
Heating and cooling
- Cooling:Electric
- Heating:Forced Air Gas
Structure and exterior
- Year built:1916
- Building area:1,029 sq. ft.
Utilities
- Water:City/Public
- Sewer:Public Sewer
Finances and disclosures
- Price:$265,000
- Price per sq. ft.:$257.53
New listings near 321 W 7th Street #305
- New
 $1,395,000Active0 Acres
$1,395,000Active0 Acres10700 NE 106th Terrace, Kansas City, MO 64157
MLS# 2577467Listed by: CATES AUCTION & REALTY CO INC - New
 $215,000Active2 beds 2 baths1,300 sq. ft.
$215,000Active2 beds 2 baths1,300 sq. ft.12309 Charlotte Street, Kansas City, MO 64146
MLS# 2577617Listed by: KW KANSAS CITY METRO - Open Sat, 11am to 1pm
 $275,000Active3 beds 2 baths2,806 sq. ft.
$275,000Active3 beds 2 baths2,806 sq. ft.5923 Larson Avenue, Kansas City, MO 64133
MLS# 2570544Listed by: KELLER WILLIAMS KC NORTH - New
 $165,000Active3 beds 2 baths1,104 sq. ft.
$165,000Active3 beds 2 baths1,104 sq. ft.10907 Grandview Road, Kansas City, MO 64137
MLS# 2577521Listed by: REAL BROKER, LLC - New
 $199,000Active3 beds 2 baths1,456 sq. ft.
$199,000Active3 beds 2 baths1,456 sq. ft.2241 E 68th Street, Kansas City, MO 64132
MLS# 2577558Listed by: USREEB REALTY PROS LLC - New
 $425,000Active4 beds 3 baths2,556 sq. ft.
$425,000Active4 beds 3 baths2,556 sq. ft.10505 NE 97th Terrace, Kansas City, MO 64157
MLS# 2576581Listed by: REECENICHOLS - LEAWOOD - New
 $274,900Active3 beds 2 baths1,528 sq. ft.
$274,900Active3 beds 2 baths1,528 sq. ft.800 NE 90th Street, Kansas City, MO 64155
MLS# 2574136Listed by: 1ST CLASS REAL ESTATE KC - New
 $185,000Active2 beds 1 baths912 sq. ft.
$185,000Active2 beds 1 baths912 sq. ft.4000 Crescent Avenue, Kansas City, MO 64133
MLS# 2577546Listed by: PREMIUM REALTY GROUP LLC - Open Fri, 3:30 to 5:30pm
 $640,000Active4 beds 4 baths2,470 sq. ft.
$640,000Active4 beds 4 baths2,470 sq. ft.428 W 68 Street, Kansas City, MO 64113
MLS# 2574540Listed by: CHARTWELL REALTY LLC - New
 $125,000Active2 beds 1 baths850 sq. ft.
$125,000Active2 beds 1 baths850 sq. ft.3803 Highland Avenue, Kansas City, MO 64109
MLS# 2577445Listed by: REECENICHOLS - EASTLAND
