3805 Campbell Street, Kansas City, MO 64109
Local realty services provided by:ERA McClain Brothers
Listed by:brian egan
Office:weichert, realtors welch & com
MLS#:2568312
Source:MOKS_HL
Sorry, we are unable to map this address
Price summary
- Price:
About this home
Architecturally stunning Dutch Colonial–inspired home in Central Hyde Park blends pristine historic detail with tasteful modern updates. This 4-bedroom residence showcases gorgeous millwork and hardwoods, fluted columns, leaded glass, pocket doors & built-ins, a beautifully landscaped lot, charming exterior, large stone porch, private drive, and a quiet backyard retreat, overlooked by a covered deck and two balconies connected by a spiral staircase. The grand double entry with a welcoming “waiting nook” opens to an expansive formal living room featuring a box-beamed ceiling, original tiled fireplace, leaded-glass built-ins, and bay windows that create multiple cozy sitting areas. The elegant formal dining room offers beautiful wainscoting, built-ins, custom designer lighting and wallpaper, and French doors leading to the backyard—an exquisite space for entertaining. The updated eat-in kitchen showcases quartz counters, custom cabinetry, stainless steel appliances including a gas range and double oven, a coffee bar with built-in beverage fridge, and abundant storage with a butler’s pantry/bar. Upstairs, the spacious primary suite with fireplace connects to a private living area/dressing room and walk-in closet. Light & bright second-floor laundry room with storage provides access to the balcony. Two additional generously sized bedrooms and a charming full bath with tiled shower and jetted tub complete the second floor. The third floor offers additional private living quarters with an open living area, full eat-in kitchen featuring stainless steel appliances, gas range, and granite counters, a fourth bedroom with full bath, and access to a private balcony with sweeping views of the property. Ideal as a second primary suite, guest retreat, or income-producing opportunity. This one-of-a-kind home is located in one of Kansas City’s most vibrant and sought-after midtown neighborhoods!
Contact an agent
Home facts
- Year built:1909
- Listing ID #:2568312
- Added:52 day(s) ago
- Updated:October 06, 2025 at 05:29 PM
Rooms and interior
- Bedrooms:4
- Total bathrooms:3
- Full bathrooms:2
- Half bathrooms:1
Heating and cooling
- Cooling:Electric, Zoned
- Heating:Forced Air Gas, Zoned
Structure and exterior
- Roof:Composition
- Year built:1909
Utilities
- Water:City/Public
- Sewer:Public Sewer
Finances and disclosures
- Price:
New listings near 3805 Campbell Street
- New
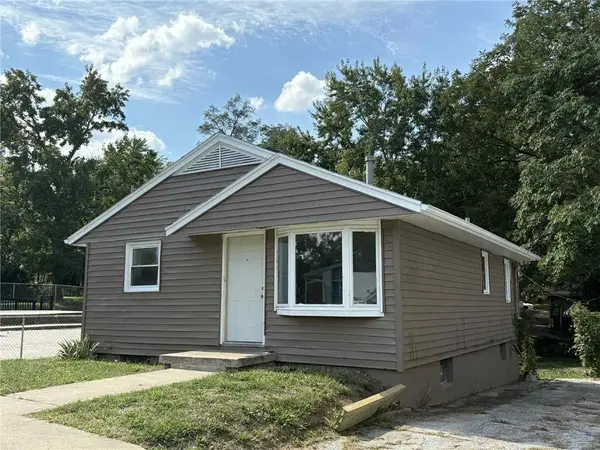 $125,000Active3 beds 1 baths840 sq. ft.
$125,000Active3 beds 1 baths840 sq. ft.7040 Agnes Avenue, Kansas City, MO 64132
MLS# 2577386Listed by: REAL BROKER, LLC - New
 $215,000Active-- beds -- baths
$215,000Active-- beds -- baths9519 Charlotte Street, Kansas City, MO 64131
MLS# 2579129Listed by: EXP REALTY LLC - New
 $15,000Active0 Acres
$15,000Active0 Acres5137 Michigan Avenue, Kansas City, MO 64130
MLS# 2579411Listed by: KELLER WILLIAMS KC NORTH - New
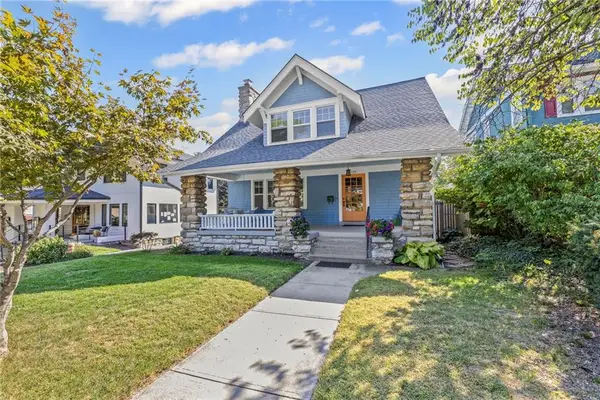 $560,000Active4 beds 3 baths2,220 sq. ft.
$560,000Active4 beds 3 baths2,220 sq. ft.129 W 61st Terrace, Kansas City, MO 64113
MLS# 2579098Listed by: KEDISH REALTY, INC. - New
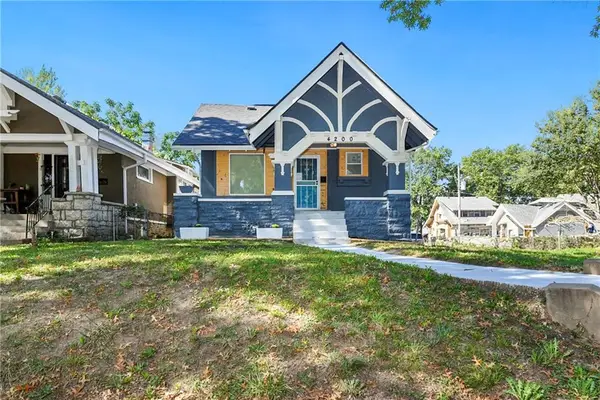 $219,900Active4 beds 2 baths1,399 sq. ft.
$219,900Active4 beds 2 baths1,399 sq. ft.4200 Agnes Avenue, Kansas City, MO 64130
MLS# 2579330Listed by: KANSAS CITY REAL ESTATE, INC. - New
 $295,000Active3 beds 2 baths2,504 sq. ft.
$295,000Active3 beds 2 baths2,504 sq. ft.2301 86th Street, Kansas City, MO 64154
MLS# 2578548Listed by: RE/MAX REALTY AND AUCTION HOUSE LLC - New
 $122,900Active2 beds 1 baths1,050 sq. ft.
$122,900Active2 beds 1 baths1,050 sq. ft.300 Bellaire Avenue, Kansas City, MO 64123
MLS# 2578964Listed by: LIFESTYLES REALTY KANSAS, INC. - New
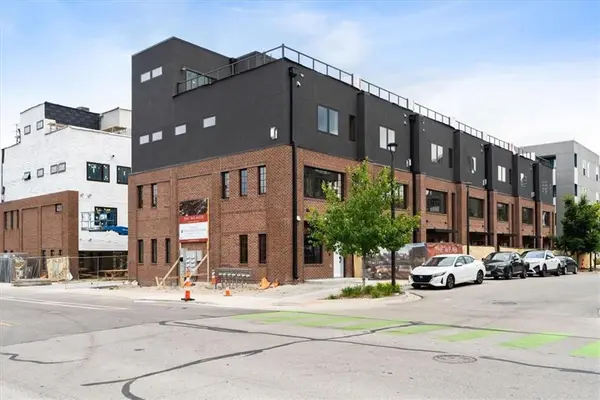 $1,200,000Active3 beds 4 baths2,251 sq. ft.
$1,200,000Active3 beds 4 baths2,251 sq. ft.1903 Locust Street, Kansas City, MO 64108
MLS# 2579354Listed by: SAGE SOTHEBY'S INTERNATIONAL REALTY - New
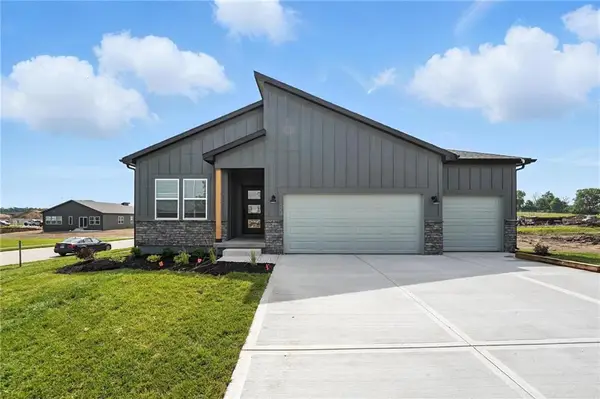 $443,450Active3 beds 2 baths1,649 sq. ft.
$443,450Active3 beds 2 baths1,649 sq. ft.10641 N Jefferson Street, Kansas City, MO 64155
MLS# 2579360Listed by: REECENICHOLS-KCN - Open Sat, 11am to 1pm
 $549,950Active5 beds 5 baths3,544 sq. ft.
$549,950Active5 beds 5 baths3,544 sq. ft.13512 E 95th Terrace, Kansas City, MO 64138
MLS# 2571080Listed by: RE/MAX INNOVATIONS
