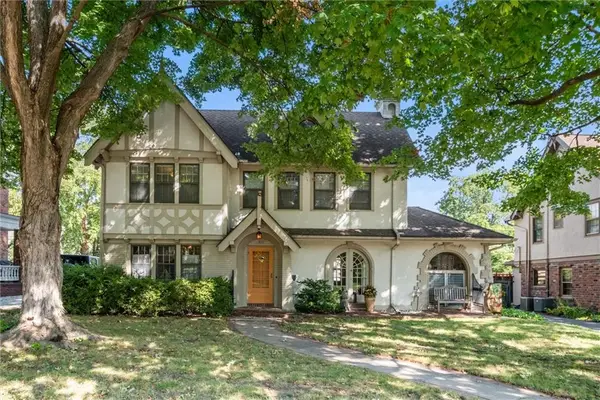4215 NW 76th Street, Kansas City, MO 64151
Local realty services provided by:ERA McClain Brothers
4215 NW 76th Street,Kansas City, MO 64151
$585,000
- 5 Beds
- 5 Baths
- 3,621 sq. ft.
- Single family
- Pending
Listed by:dani beyer team
Office:keller williams kc north
MLS#:2561803
Source:MOKS_HL
Price summary
- Price:$585,000
- Price per sq. ft.:$161.56
- Monthly HOA dues:$79
About this home
Welcome to this beautiful 5 bedroom, 4.1 bathroom home in the sought-after Silverbrooke neighborhood within the Park Hill School District. The main and second floors feature brand-new carpet, and the hardwoods have been refinished for a fresh, polished look. A spacious kitchen with granite countertops, wood floors, an island, and an eat-in area flows into the living spaces, while a convenient pocket office sits just off the kitchen. The deck has been freshly stained, creating the perfect spot to relax or entertain. Upstairs, generously sized bedrooms include walk-in closets, with a Jack and Jill bath connecting two of them. The finished walkout basement offers an additional living area complete with a large wet bar featuring quartz countertops, plus a bedroom and full bath for guests or extended living. Enjoy the neighborhood pool during the summer and take advantage of the nearby Line Creek Trail for outdoor adventures.
Contact an agent
Home facts
- Year built:2008
- Listing ID #:2561803
- Added:57 day(s) ago
- Updated:September 25, 2025 at 12:33 PM
Rooms and interior
- Bedrooms:5
- Total bathrooms:5
- Full bathrooms:4
- Half bathrooms:1
- Living area:3,621 sq. ft.
Heating and cooling
- Cooling:Electric
- Heating:Heatpump/Gas
Structure and exterior
- Roof:Composition
- Year built:2008
- Building area:3,621 sq. ft.
Schools
- High school:Park Hill
- Middle school:Plaza
- Elementary school:Hopewell
Utilities
- Water:City/Public
- Sewer:Public Sewer
Finances and disclosures
- Price:$585,000
- Price per sq. ft.:$161.56
New listings near 4215 NW 76th Street
- New
 $1,395,000Active0 Acres
$1,395,000Active0 Acres10700 NE 106th Terrace, Kansas City, MO 64157
MLS# 2577467Listed by: CATES AUCTION & REALTY CO INC - New
 $215,000Active2 beds 2 baths1,300 sq. ft.
$215,000Active2 beds 2 baths1,300 sq. ft.12309 Charlotte Street, Kansas City, MO 64146
MLS# 2577617Listed by: KW KANSAS CITY METRO - Open Sat, 11am to 1pm
 $275,000Active3 beds 2 baths2,806 sq. ft.
$275,000Active3 beds 2 baths2,806 sq. ft.5923 Larson Avenue, Kansas City, MO 64133
MLS# 2570544Listed by: KELLER WILLIAMS KC NORTH - New
 $165,000Active3 beds 2 baths1,104 sq. ft.
$165,000Active3 beds 2 baths1,104 sq. ft.10907 Grandview Road, Kansas City, MO 64137
MLS# 2577521Listed by: REAL BROKER, LLC - New
 $199,000Active3 beds 2 baths1,456 sq. ft.
$199,000Active3 beds 2 baths1,456 sq. ft.2241 E 68th Street, Kansas City, MO 64132
MLS# 2577558Listed by: USREEB REALTY PROS LLC - New
 $425,000Active4 beds 3 baths2,556 sq. ft.
$425,000Active4 beds 3 baths2,556 sq. ft.10505 NE 97th Terrace, Kansas City, MO 64157
MLS# 2576581Listed by: REECENICHOLS - LEAWOOD - New
 $274,900Active3 beds 2 baths1,528 sq. ft.
$274,900Active3 beds 2 baths1,528 sq. ft.800 NE 90th Street, Kansas City, MO 64155
MLS# 2574136Listed by: 1ST CLASS REAL ESTATE KC - New
 $185,000Active2 beds 1 baths912 sq. ft.
$185,000Active2 beds 1 baths912 sq. ft.4000 Crescent Avenue, Kansas City, MO 64133
MLS# 2577546Listed by: PREMIUM REALTY GROUP LLC - Open Fri, 3:30 to 5:30pm
 $640,000Active4 beds 4 baths2,470 sq. ft.
$640,000Active4 beds 4 baths2,470 sq. ft.428 W 68 Street, Kansas City, MO 64113
MLS# 2574540Listed by: CHARTWELL REALTY LLC - New
 $125,000Active2 beds 1 baths850 sq. ft.
$125,000Active2 beds 1 baths850 sq. ft.3803 Highland Avenue, Kansas City, MO 64109
MLS# 2577445Listed by: REECENICHOLS - EASTLAND
