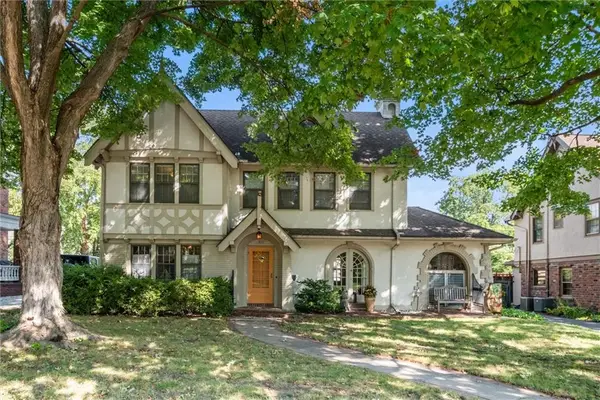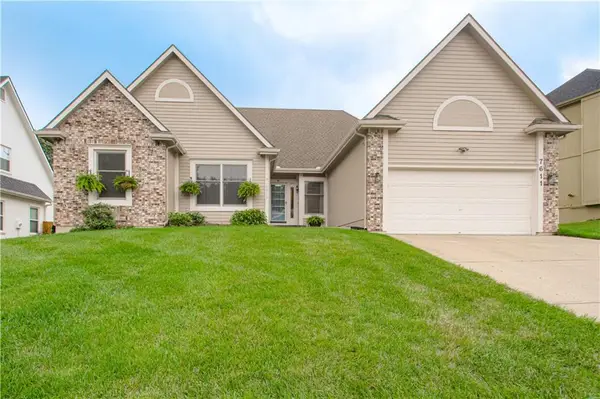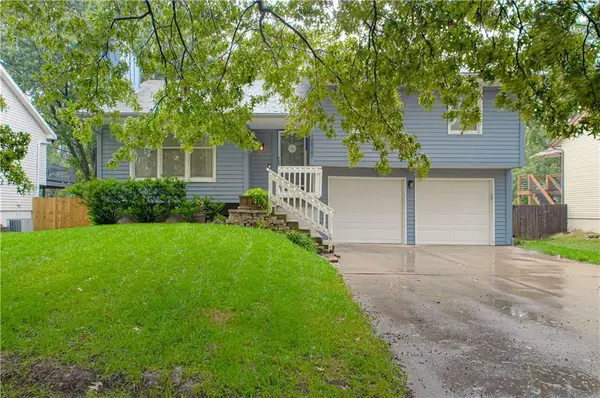4501 N Hickory Lane, Kansas City, MO 64116
Local realty services provided by:ERA McClain Brothers
4501 N Hickory Lane,Kansas City, MO 64116
$1,100,000
- 5 Beds
- 5 Baths
- 6,208 sq. ft.
- Single family
- Active
Listed by:bryan huff
Office:keller williams realty partners inc.
MLS#:2565300
Source:MOKS_HL
Price summary
- Price:$1,100,000
- Price per sq. ft.:$177.19
- Monthly HOA dues:$100
About this home
Stunning Estate Living at Its Finest in Briarcliff!! Step into timeless elegance with this remarkable estate, where every detail has been designed for luxury, comfort, and unforgettable living. Situated on a private cul-de-sac on nearly 1 acre (.80) PRIVATE TREED LOT! As you enter through the double doors you will feel the elegance of this home. So much attention to detail. The back of the home features floor to ceiling windows for your viewing enjoyment. Grand dining room and family room with fireplace. The hearth room with stone fireplace walk out to the covered deck with outdoor cooking unit. Adjoining dream kitchen that includes granite counters and island, large capacity fridge, gas cooktop, stainless appliances and walk in pantry. Large ensuite includes a sitting area with private bathroom with whirlpool tub, double vanity and walk in closet. 3 additional bedrooms , a loft and 2 bathrooms on the 2nd level. Recent basement finish includes media area, full bathroom and wet bar that includes a mini fridge and microwave, great additional space for entertaining family and friends. Two covered patios to enjoy the private treed lot! Walk to Briarcliff Village, enjoy neighborhood pool and tennis courts, minutes to downtown and the airport! Briarcliff is the Heart
of the city and an absolute gem! HURRY IN!!
Contact an agent
Home facts
- Year built:2007
- Listing ID #:2565300
- Added:44 day(s) ago
- Updated:September 25, 2025 at 12:33 PM
Rooms and interior
- Bedrooms:5
- Total bathrooms:5
- Full bathrooms:4
- Half bathrooms:1
- Living area:6,208 sq. ft.
Heating and cooling
- Cooling:Electric, Zoned
- Heating:Forced Air Gas, Zoned
Structure and exterior
- Roof:Tile
- Year built:2007
- Building area:6,208 sq. ft.
Schools
- High school:North Kansas City
- Middle school:Eastgate
- Elementary school:Briarcliff
Utilities
- Water:City/Public
- Sewer:Public Sewer
Finances and disclosures
- Price:$1,100,000
- Price per sq. ft.:$177.19
New listings near 4501 N Hickory Lane
- Open Sat, 11am to 1pm
 $275,000Active3 beds 2 baths2,806 sq. ft.
$275,000Active3 beds 2 baths2,806 sq. ft.5923 Larson Avenue, Kansas City, MO 64133
MLS# 2570544Listed by: KELLER WILLIAMS KC NORTH - New
 $165,000Active3 beds 2 baths1,104 sq. ft.
$165,000Active3 beds 2 baths1,104 sq. ft.10907 Grandview Road, Kansas City, MO 64137
MLS# 2577521Listed by: REAL BROKER, LLC - New
 $199,000Active3 beds 2 baths1,456 sq. ft.
$199,000Active3 beds 2 baths1,456 sq. ft.2241 E 68th Street, Kansas City, MO 64132
MLS# 2577558Listed by: USREEB REALTY PROS LLC - New
 $425,000Active4 beds 3 baths2,556 sq. ft.
$425,000Active4 beds 3 baths2,556 sq. ft.10505 NE 97th Terrace, Kansas City, MO 64157
MLS# 2576581Listed by: REECENICHOLS - LEAWOOD - New
 $274,900Active3 beds 2 baths1,528 sq. ft.
$274,900Active3 beds 2 baths1,528 sq. ft.800 NE 90th Street, Kansas City, MO 64155
MLS# 2574136Listed by: 1ST CLASS REAL ESTATE KC - New
 $185,000Active2 beds 1 baths912 sq. ft.
$185,000Active2 beds 1 baths912 sq. ft.4000 Crescent Avenue, Kansas City, MO 64133
MLS# 2577546Listed by: PREMIUM REALTY GROUP LLC - Open Fri, 3:30 to 5:30pm
 $640,000Active4 beds 4 baths2,470 sq. ft.
$640,000Active4 beds 4 baths2,470 sq. ft.428 W 68 Street, Kansas City, MO 64113
MLS# 2574540Listed by: CHARTWELL REALTY LLC - New
 $125,000Active2 beds 1 baths850 sq. ft.
$125,000Active2 beds 1 baths850 sq. ft.3803 Highland Avenue, Kansas City, MO 64109
MLS# 2577445Listed by: REECENICHOLS - EASTLAND - New
 $399,900Active3 beds 4 baths2,658 sq. ft.
$399,900Active3 beds 4 baths2,658 sq. ft.7611 NW 74th Street, Kansas City, MO 64152
MLS# 2577518Listed by: KELLER WILLIAMS KC NORTH  $315,000Active3 beds 3 baths1,626 sq. ft.
$315,000Active3 beds 3 baths1,626 sq. ft.10902 N Harrison Street, Kansas City, MO 64155
MLS# 2569342Listed by: KELLER WILLIAMS KC NORTH
