4507 E 110th Terrace, Kansas City, MO 64137
Local realty services provided by:ERA McClain Brothers
4507 E 110th Terrace,Kansas City, MO 64137
$315,000
- 4 Beds
- 3 Baths
- 2,112 sq. ft.
- Single family
- Active
Listed by:kristina dodd
Office:real broker, llc.
MLS#:2571094
Source:MOKS_HL
Price summary
- Price:$315,000
- Price per sq. ft.:$149.15
- Monthly HOA dues:$6.25
About this home
Welcome home to this spacious and inviting 4-bedroom, 3-bath charmer nestled on a quiet cul-de-sac in a prime Kansas City location!
The traditionally styled kitchen features updated appliances, a built-in pantry, and a cozy breakfast nook—perfect for everyday living. The bright, inviting living room is filled with natural light and centered around an electric fireplace, providing year-round comfort and ambiance. A versatile family room offers extra living space and can easily function as a large bedroom, complete with an attached bathroom and cedar closet. Upstairs, the spacious primary suite creates a true retreat, while the refreshed hall bath features a brand-new tub and stylish finishes. Additional bedrooms are generously sized, each with large closets for ample storage.
A generous basement offers ample storage and workspace, plus a finished non-conforming room ideal for a home office, guest space, or creative studio.
Step outside to a fully fenced and private backyard with mature trees and a cedar swingset—ideal for relaxing or entertaining. Out front, the home faces a peaceful open lot, providing a lovely view and added sense of privacy. This home also features a beautiful new roof with large screened gutters giving you so much peace of mind!
With an attached shed, tons of interior storage, and a separate laundry room, this cozy and comfortable home offers space to grow and room for personal touches. Conveniently located near highway access, shopping, and dining—this home is the perfect blend of tranquility and accessibility!
**Home is for sale by owner agent.
Contact an agent
Home facts
- Year built:1964
- Listing ID #:2571094
- Added:1 day(s) ago
- Updated:September 10, 2025 at 02:23 PM
Rooms and interior
- Bedrooms:4
- Total bathrooms:3
- Full bathrooms:3
- Living area:2,112 sq. ft.
Heating and cooling
- Cooling:Electric
- Heating:Forced Air Gas
Structure and exterior
- Roof:Composition
- Year built:1964
- Building area:2,112 sq. ft.
Schools
- High school:Ruskin
Utilities
- Water:City/Public
- Sewer:Public Sewer
Finances and disclosures
- Price:$315,000
- Price per sq. ft.:$149.15
New listings near 4507 E 110th Terrace
- New
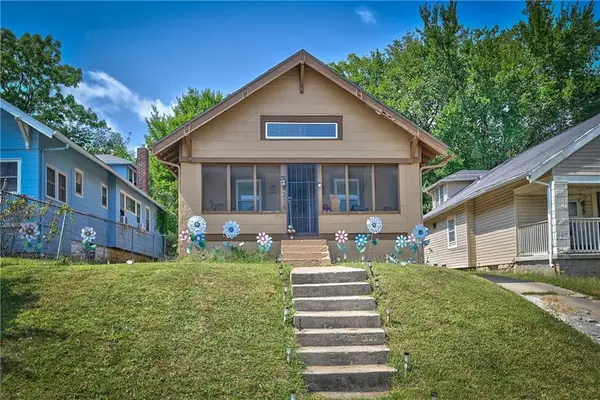 $170,000Active3 beds 2 baths2,096 sq. ft.
$170,000Active3 beds 2 baths2,096 sq. ft.4216 College Avenue, Kansas City, MO 64130
MLS# 2574274Listed by: EXP REALTY LLC 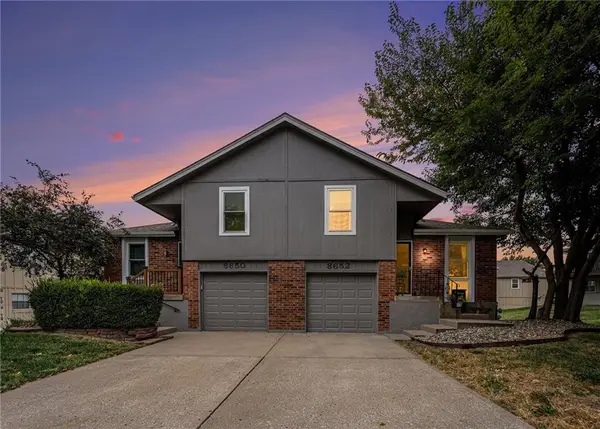 $195,000Active2 beds 2 baths1,046 sq. ft.
$195,000Active2 beds 2 baths1,046 sq. ft.8652 N Chatham Avenue, Kansas City, MO 64154
MLS# 2571483Listed by: BHG KANSAS CITY HOMES- New
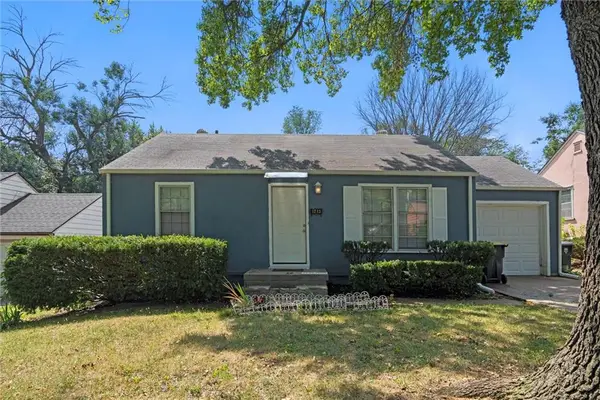 $149,000Active2 beds 1 baths866 sq. ft.
$149,000Active2 beds 1 baths866 sq. ft.1213 E 66 Terrace E, Kansas City, MO 64131
MLS# 2573831Listed by: NLF REAL ESTATE - New
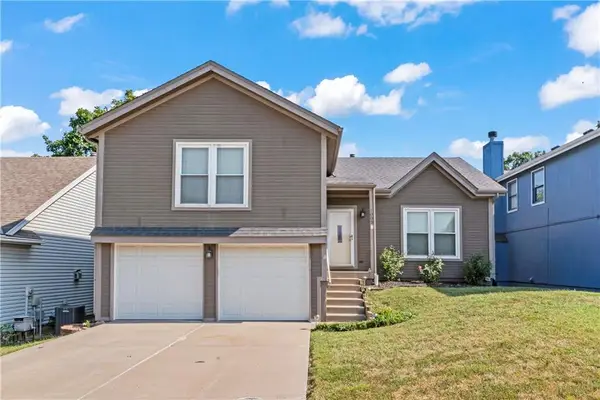 $324,700Active3 beds 3 baths1,660 sq. ft.
$324,700Active3 beds 3 baths1,660 sq. ft.1002 NW 63rd Street, Kansas City, MO 64118
MLS# 2574561Listed by: EXP REALTY LLC - New
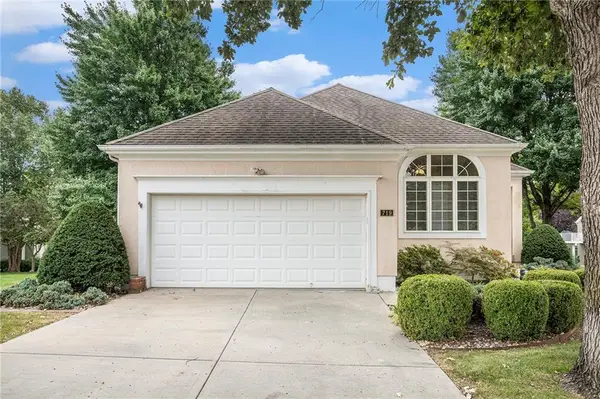 $460,000Active2 beds 3 baths2,376 sq. ft.
$460,000Active2 beds 3 baths2,376 sq. ft.719 W 132nd Terrace, Kansas City, MO 64145
MLS# 2574718Listed by: WEICHERT, REALTORS WELCH & COM - New
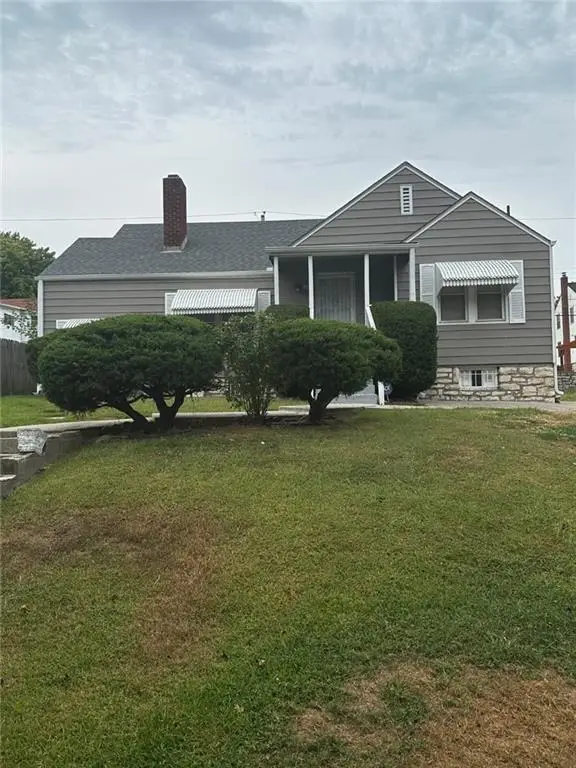 $250,000Active3 beds 2 baths2,748 sq. ft.
$250,000Active3 beds 2 baths2,748 sq. ft.4204 Sunrise Drive, Kansas City, MO 64123
MLS# 2574457Listed by: UNITED REAL ESTATE KANSAS CITY - New
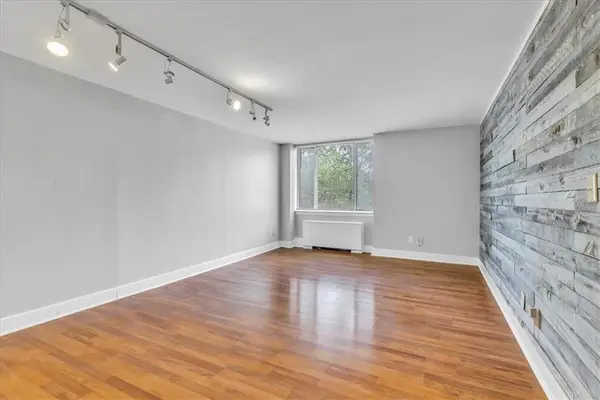 $88,000Active1 beds 1 baths674 sq. ft.
$88,000Active1 beds 1 baths674 sq. ft.600 E 8th Street #4Q, Kansas City, MO 64106
MLS# 2574456Listed by: CHARTWELL REALTY LLC - New
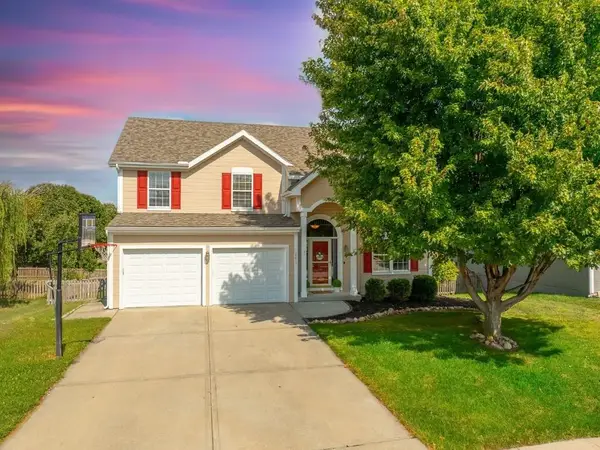 $390,000Active4 beds 4 baths3,576 sq. ft.
$390,000Active4 beds 4 baths3,576 sq. ft.10611 N Skiles Avenue, Kansas City, MO 64157
MLS# 2574732Listed by: RE/MAX INNOVATIONS - New
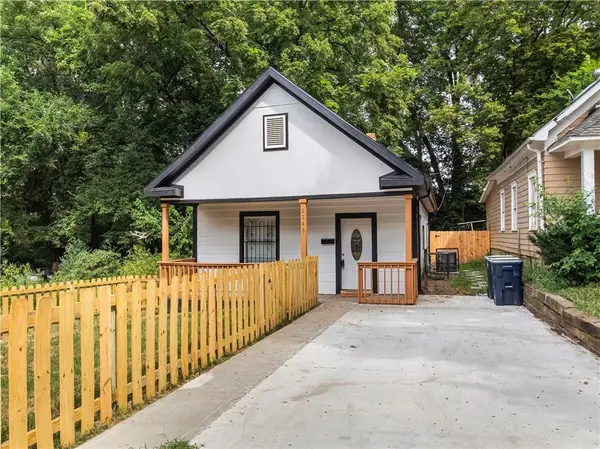 $150,000Active3 beds 2 baths1,104 sq. ft.
$150,000Active3 beds 2 baths1,104 sq. ft.2243 Spruce Avenue, Kansas City, MO 64127
MLS# 2574780Listed by: REECENICHOLS- LEAWOOD TOWN CENTER
