8652 N Chatham Avenue, Kansas City, MO 64154
Local realty services provided by:ERA High Pointe Realty
8652 N Chatham Avenue,Kansas City, MO 64154
$195,000
- 2 Beds
- 2 Baths
- 1,046 sq. ft.
- Multi-family
- Active
Listed by:krystle espinoza
Office:bhg kansas city homes
MLS#:2571483
Source:MOKS_HL
Price summary
- Price:$195,000
- Price per sq. ft.:$186.42
- Monthly HOA dues:$275
About this home
Effortless Living Meets Modern Updates! From the moment you arrive, you’ll notice the fresh new siding, paint, and roof (2025) giving the home standout curb appeal. Inside, sunlight pours through the recently replaced windows (2021), highlighting the open and inviting spaces. Two spacious living areas offer flexibility, whether you’re entertaining on the main floor or enjoying a cozy movie night in the walkout lower-level family room with updated LVP (2022). Both bedrooms provide comfort and privacy, while the two bathrooms are smartly designed for everyday ease. The best part? All the essentials are done for you: New AC (2024), New carpet (2024) for a fresh feel, washer, dryer, and fridge stay for truly turnkey living. Tucked in a prime Northland location, you’ll enjoy easy access to shopping, dining, and highways, all with the bonus of low-maintenance living. HOA takes care of exterior, roof, lawn care, snow removal, and recently added French drains around this home for added peace of mind. This is the perfect home for anyone looking to blend style, comfort, and convenience.
Contact an agent
Home facts
- Year built:1985
- Listing ID #:2571483
- Added:1 day(s) ago
- Updated:September 10, 2025 at 02:23 PM
Rooms and interior
- Bedrooms:2
- Total bathrooms:2
- Full bathrooms:2
- Living area:1,046 sq. ft.
Heating and cooling
- Cooling:Electric
- Heating:Natural Gas
Structure and exterior
- Roof:Composition
- Year built:1985
- Building area:1,046 sq. ft.
Schools
- High school:Park Hill
- Middle school:Congress
- Elementary school:Tiffany Ridge
Utilities
- Water:City/Public
- Sewer:Public Sewer
Finances and disclosures
- Price:$195,000
- Price per sq. ft.:$186.42
New listings near 8652 N Chatham Avenue
- New
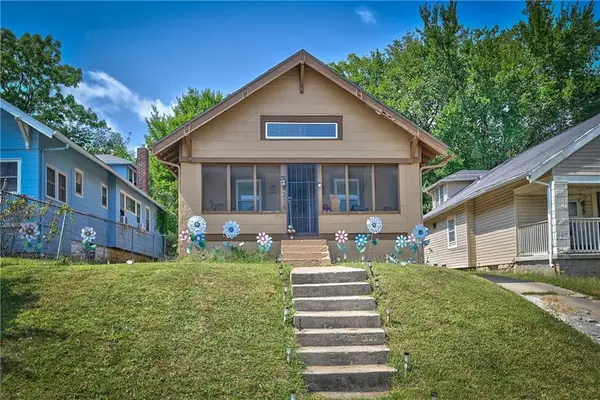 $170,000Active3 beds 2 baths2,096 sq. ft.
$170,000Active3 beds 2 baths2,096 sq. ft.4216 College Avenue, Kansas City, MO 64130
MLS# 2574274Listed by: EXP REALTY LLC 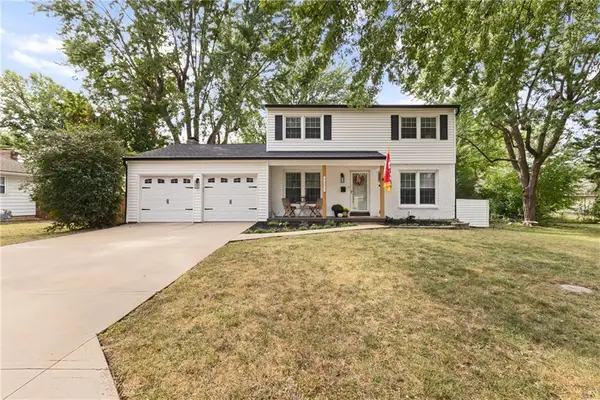 $315,000Active4 beds 3 baths2,112 sq. ft.
$315,000Active4 beds 3 baths2,112 sq. ft.4507 E 110th Terrace, Kansas City, MO 64137
MLS# 2571094Listed by: REAL BROKER, LLC- New
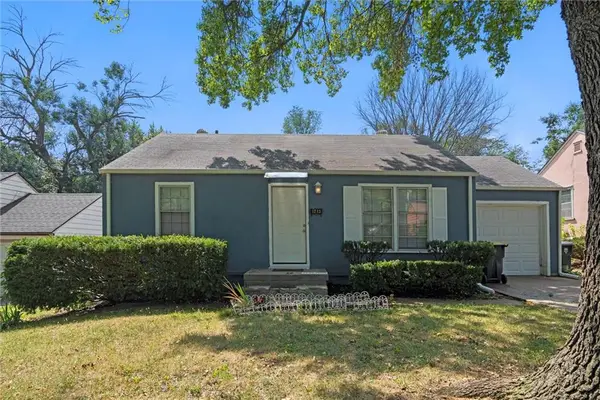 $149,000Active2 beds 1 baths866 sq. ft.
$149,000Active2 beds 1 baths866 sq. ft.1213 E 66 Terrace E, Kansas City, MO 64131
MLS# 2573831Listed by: NLF REAL ESTATE - New
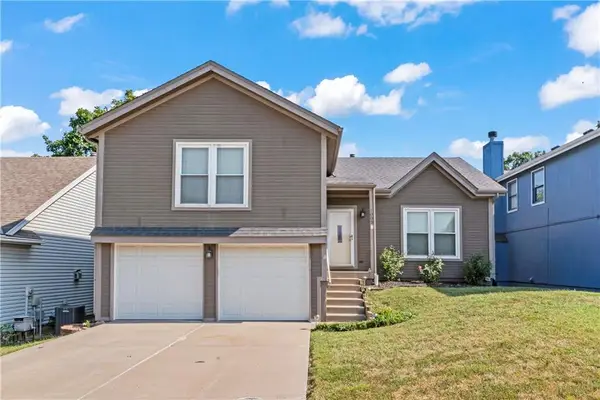 $324,700Active3 beds 3 baths1,660 sq. ft.
$324,700Active3 beds 3 baths1,660 sq. ft.1002 NW 63rd Street, Kansas City, MO 64118
MLS# 2574561Listed by: EXP REALTY LLC - New
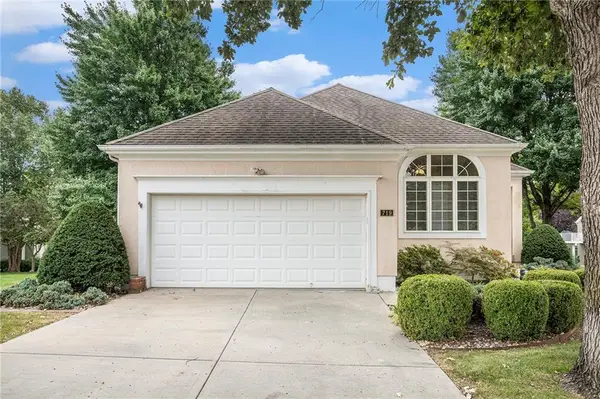 $460,000Active2 beds 3 baths2,376 sq. ft.
$460,000Active2 beds 3 baths2,376 sq. ft.719 W 132nd Terrace, Kansas City, MO 64145
MLS# 2574718Listed by: WEICHERT, REALTORS WELCH & COM - New
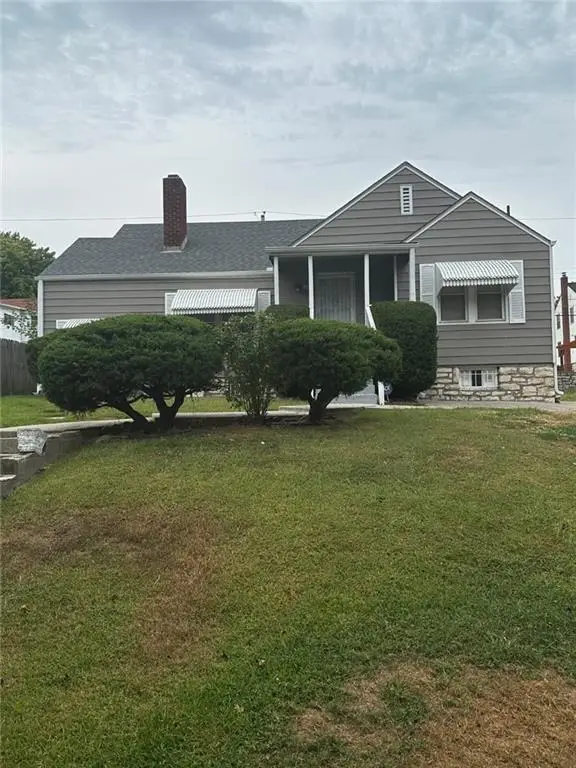 $250,000Active3 beds 2 baths2,748 sq. ft.
$250,000Active3 beds 2 baths2,748 sq. ft.4204 Sunrise Drive, Kansas City, MO 64123
MLS# 2574457Listed by: UNITED REAL ESTATE KANSAS CITY - New
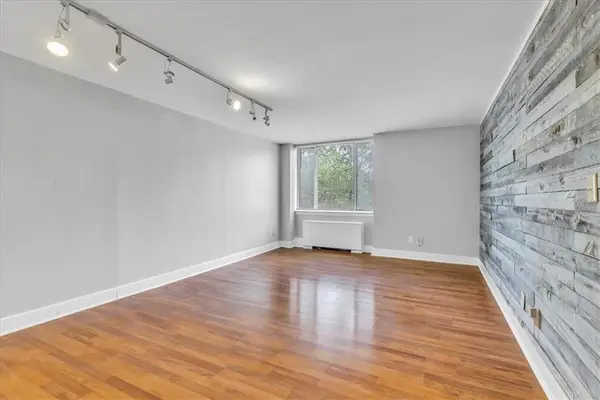 $88,000Active1 beds 1 baths674 sq. ft.
$88,000Active1 beds 1 baths674 sq. ft.600 E 8th Street #4Q, Kansas City, MO 64106
MLS# 2574456Listed by: CHARTWELL REALTY LLC - New
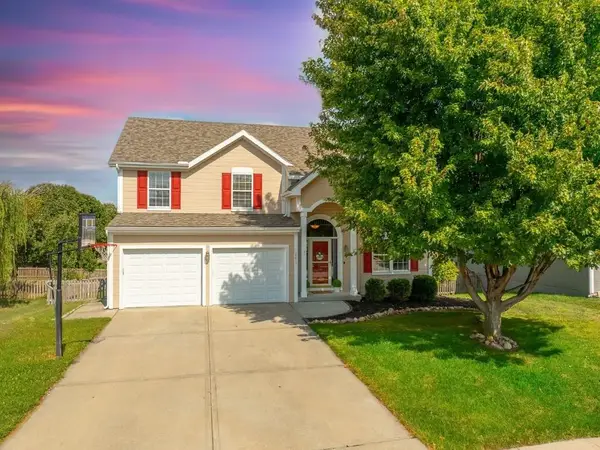 $390,000Active4 beds 4 baths3,576 sq. ft.
$390,000Active4 beds 4 baths3,576 sq. ft.10611 N Skiles Avenue, Kansas City, MO 64157
MLS# 2574732Listed by: RE/MAX INNOVATIONS - New
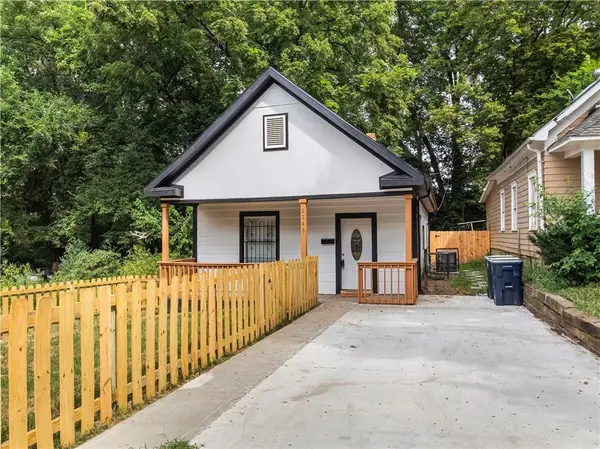 $150,000Active3 beds 2 baths1,104 sq. ft.
$150,000Active3 beds 2 baths1,104 sq. ft.2243 Spruce Avenue, Kansas City, MO 64127
MLS# 2574780Listed by: REECENICHOLS- LEAWOOD TOWN CENTER
