4907 N Jefferson Street, Kansas City, MO 64118
Local realty services provided by:ERA High Pointe Realty
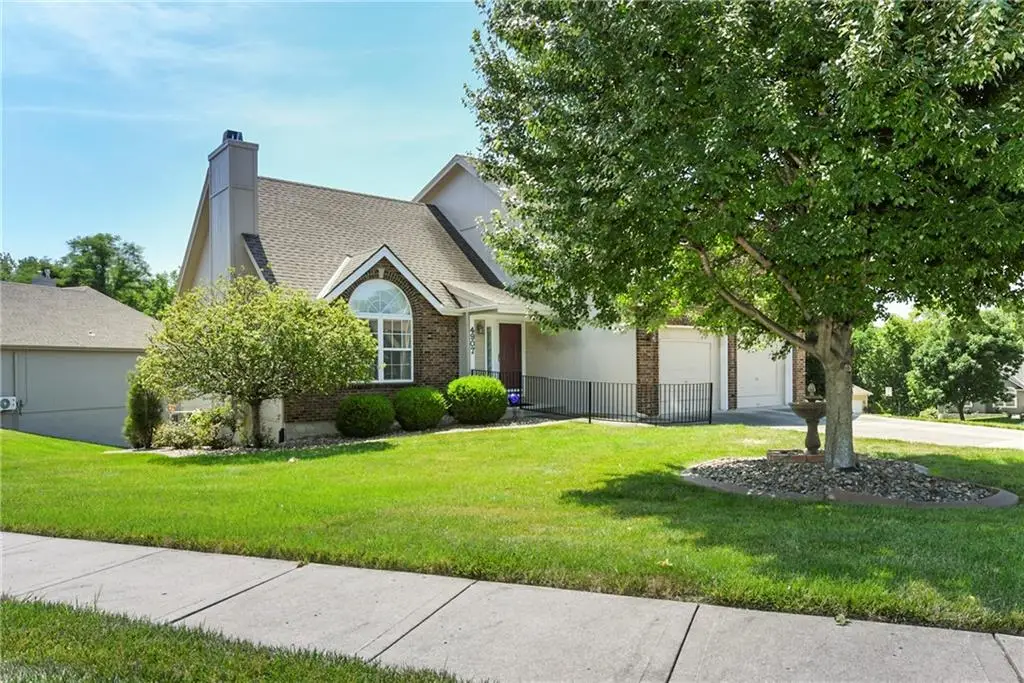

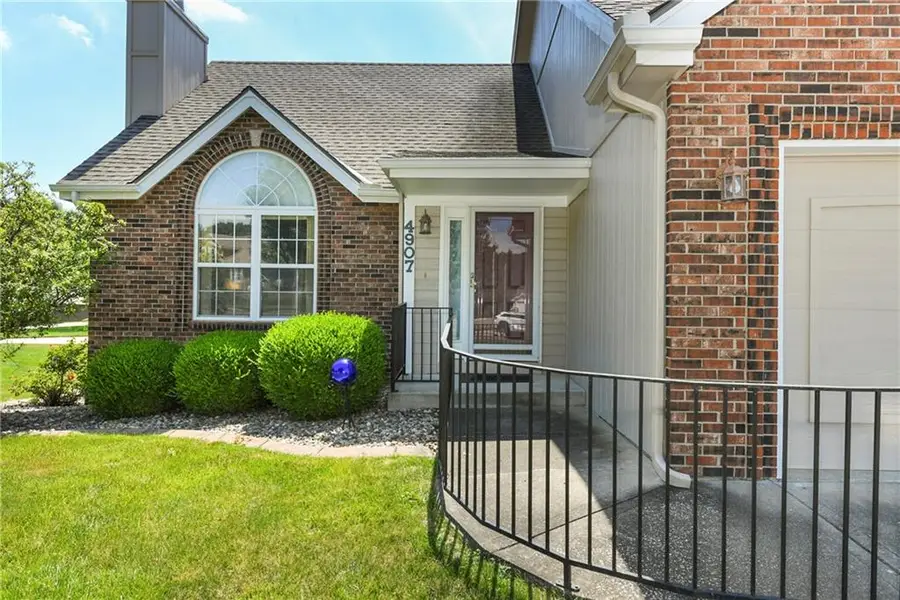
4907 N Jefferson Street,Kansas City, MO 64118
$405,000
- 3 Beds
- 4 Baths
- 2,415 sq. ft.
- Single family
- Active
Upcoming open houses
- Sat, Aug 1601:00 pm - 03:00 pm
- Sun, Aug 1701:00 pm - 03:00 pm
Listed by:jc sanders
Office:reecenichols - parkville
MLS#:2564688
Source:MOKS_HL
Price summary
- Price:$405,000
- Price per sq. ft.:$167.7
- Monthly HOA dues:$12.5
About this home
Remarkable opportunity and value with this beautiful 1.5 Story residence on the corner of N Washington and N Jefferson in THE OAKS. An amazing home with special touches on all 3 levels - inside and out. Step into an inviting 2 story living room with vaulted ceilings, large picture window and a statement fireplace. The kitchen / dining combo is open to the space and makes for easy living and entertaining. Breakfast bar provides extra seating, floor to ceiling windows overlooking both the back and side yards bring in natural light while providing access to the enclosed porch and steps to the back yard. Miles of counterspace in the fully equipped kitchen create a fun and functional space. Also on the main floor is a separate laundry room (washer (6 months old) and dryer stay), cute powder room for guests, and comfortable primary suite with 2 closets, ceiling fan, ensuite bath with dual sinks, whirlpool tub, separate shower and heated floors. Upstairs are 2 guest bedrooms with oversized closets. One is nicely outfitted for a home office, if needed. The second full bath is upstairs. In the lower level prepare to be "WOW'ed" with the family room that is ideal for entertaining with a large wet bar, plus another full bath, storage, access to the 3rd (utility) garage and the outside patio area that includes the "porch swing". Need more storage, then be sure and check out the "cute little shed" with the handy ramp. This wonderful residence offers custom ceiling treatments throughout (vaults, framing, spirals, beadboard, etc....). This home and this neighborhood are conveniently located with easy highway access, all within the award winning North Kansas City School District.
Contact an agent
Home facts
- Year built:1999
- Listing Id #:2564688
- Added:1 day(s) ago
- Updated:August 15, 2025 at 03:38 PM
Rooms and interior
- Bedrooms:3
- Total bathrooms:4
- Full bathrooms:3
- Half bathrooms:1
- Living area:2,415 sq. ft.
Heating and cooling
- Cooling:Electric, Heat Pump
- Heating:Heat Pump, Natural Gas
Structure and exterior
- Roof:Composition
- Year built:1999
- Building area:2,415 sq. ft.
Schools
- High school:North Kansas City
- Middle school:Northgate
- Elementary school:Davidson
Utilities
- Water:City/Public
- Sewer:Public Sewer
Finances and disclosures
- Price:$405,000
- Price per sq. ft.:$167.7
New listings near 4907 N Jefferson Street
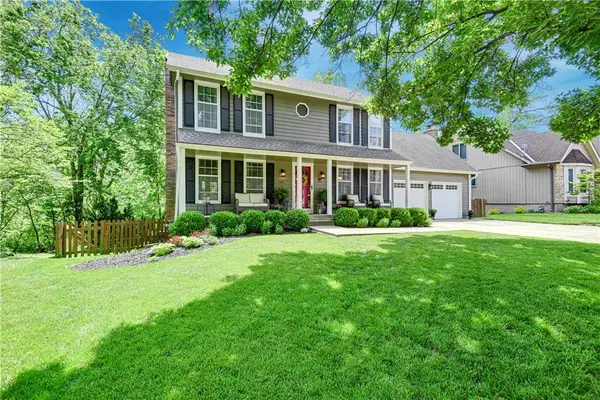 $365,000Active4 beds 4 baths2,904 sq. ft.
$365,000Active4 beds 4 baths2,904 sq. ft.11951 Harrison Drive, Kansas City, MO 64146
MLS# 2548414Listed by: COMPASS REALTY GROUP- Open Sat, 11am to 1pm
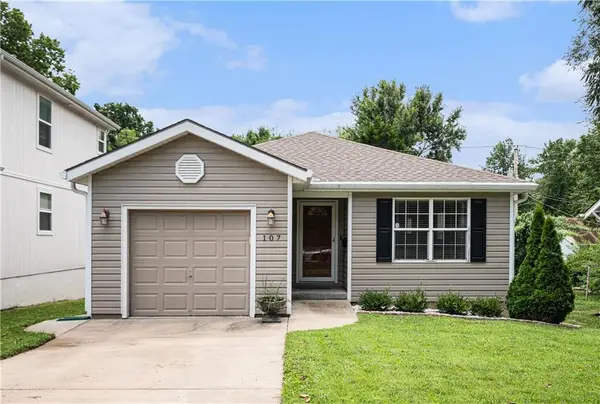 $349,950Active3 beds 2 baths1,866 sq. ft.
$349,950Active3 beds 2 baths1,866 sq. ft.107 W 78th Street, Kansas City, MO 64114
MLS# 2555884Listed by: REECENICHOLS - COUNTRY CLUB PLAZA - Open Sun, 12 to 2pm
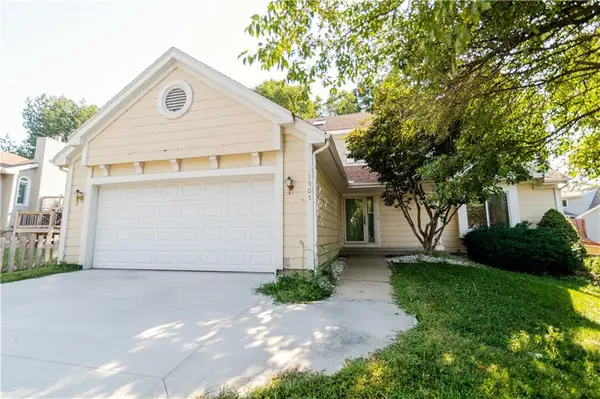 $330,000Active3 beds 4 baths2,286 sq. ft.
$330,000Active3 beds 4 baths2,286 sq. ft.1505 NE 83rd Street, Kansas City, MO 64118
MLS# 2563305Listed by: GATEWAY REAL ESTATE & AUCTION  $139,000Active3 beds 2 baths986 sq. ft.
$139,000Active3 beds 2 baths986 sq. ft.1429 E 79th Street, Kansas City, MO 64131
MLS# 2563632Listed by: LOCAL AGENT- Open Sat, 12 to 3pm
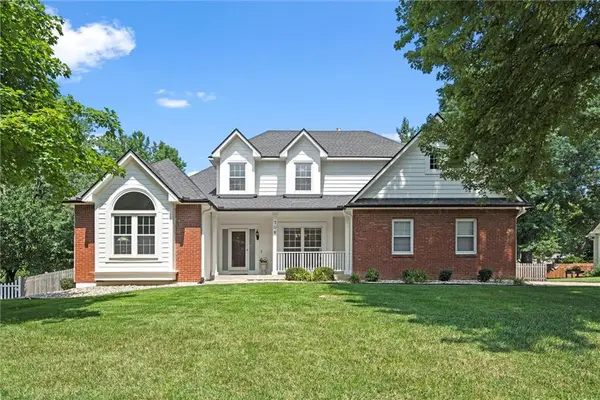 $475,000Active3 beds 3 baths2,375 sq. ft.
$475,000Active3 beds 3 baths2,375 sq. ft.706 W 115th Street, Kansas City, MO 64114
MLS# 2564975Listed by: KELLER WILLIAMS SOUTHLAND 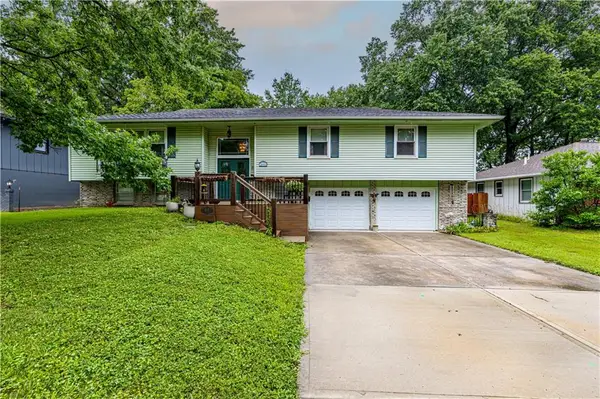 $440,000Active4 beds 3 baths2,858 sq. ft.
$440,000Active4 beds 3 baths2,858 sq. ft.10414 Baltimore Avenue, Kansas City, MO 64114
MLS# 2565129Listed by: REECENICHOLSWARRENSBRGWHITEMAN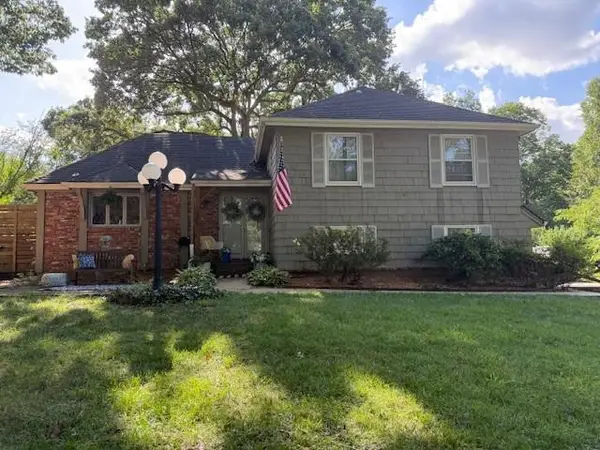 $328,000Active3 beds 2 baths1,711 sq. ft.
$328,000Active3 beds 2 baths1,711 sq. ft.11800 Locust Street, Kansas City, MO 64131
MLS# 2565786Listed by: WEICHERT, REALTORS WELCH & COM $400,000Active4 beds 3 baths1,724 sq. ft.
$400,000Active4 beds 3 baths1,724 sq. ft.3512 NE Shady Lane Drive, Kansas City, MO 64119
MLS# 2566982Listed by: REAL BROKER, LLC- New
 $130,000Active2 beds 1 baths960 sq. ft.
$130,000Active2 beds 1 baths960 sq. ft.8021 E 88th Street, Kansas City, MO 64138
MLS# 2567118Listed by: EPIQUE REALTY
