5114 N Belmont Avenue, Kansas City, MO 64119
Local realty services provided by:ERA McClain Brothers
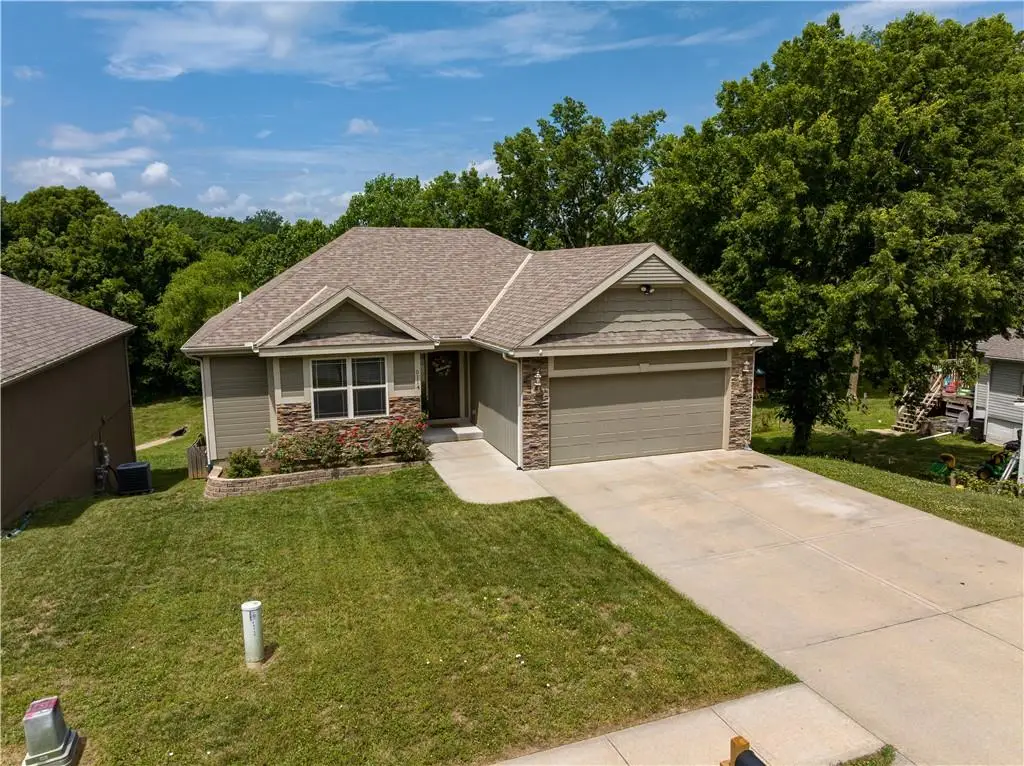
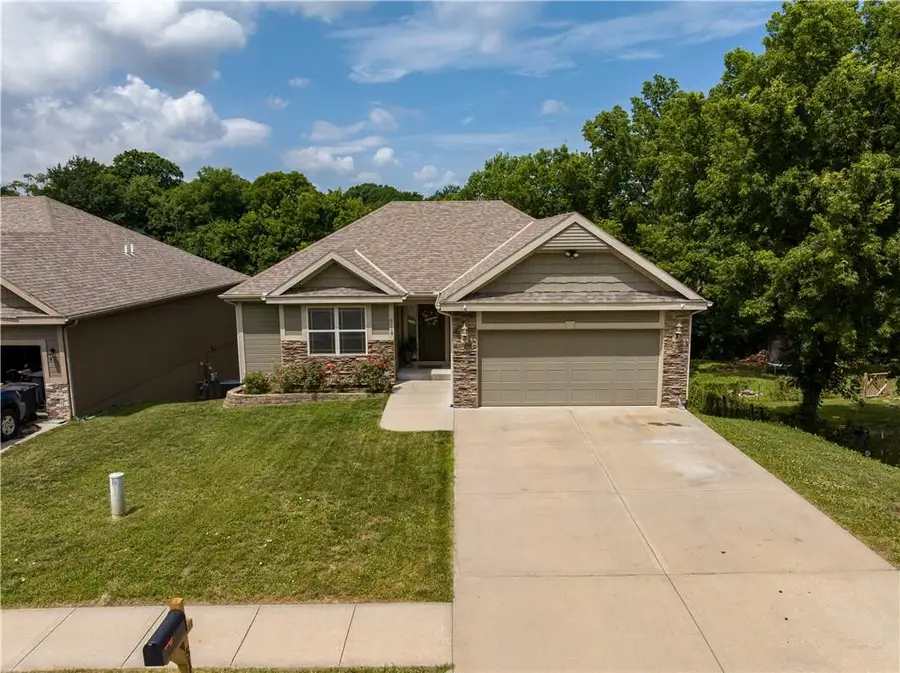
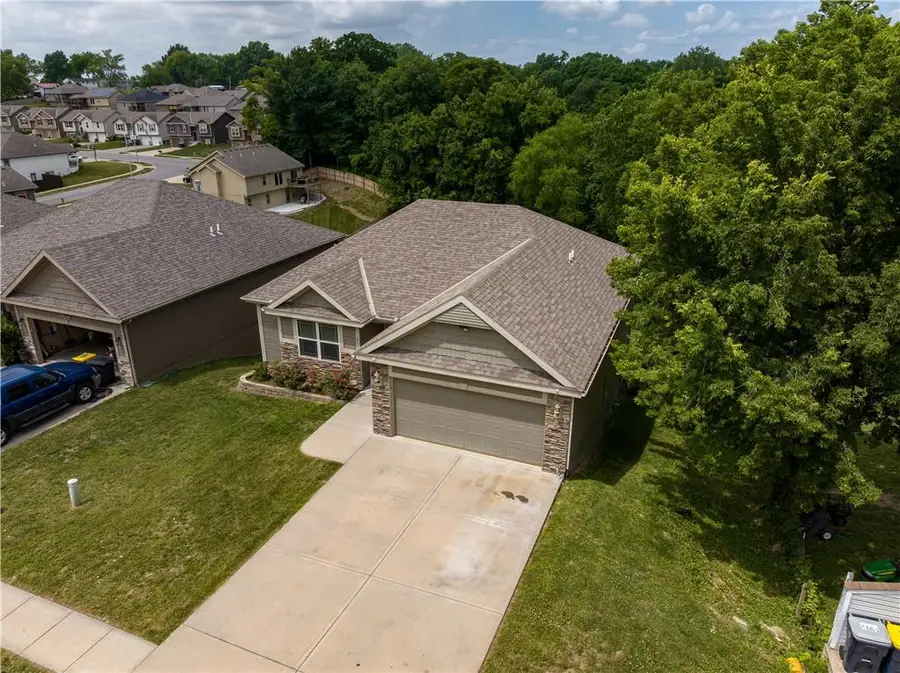
5114 N Belmont Avenue,Kansas City, MO 64119
$350,000
- 4 Beds
- 3 Baths
- 2,654 sq. ft.
- Single family
- Pending
Listed by:cristin walters
Office:reecenichols - eastland
MLS#:2565803
Source:MOKS_HL
Price summary
- Price:$350,000
- Price per sq. ft.:$131.88
About this home
Back on market, no fault of seller! Second chance to call this beauty home. Welcome to 5114 N. Belmont Avenue – a beautifully maintained reverse 1.5-story home in the Maple Hill subdivision. Built in 2015, this 4-bedroom, 2.5 bathroom home offers stylish finishes, a smart layout, and peaceful green space views.
The main level features engineered hardwood flooring, a wide entryway, and an open-concept living, dining, and kitchen area centered around a cozy fireplace. The kitchen is the heart of the home, with granite countertops, stainless steel appliances, a stylish tile backsplash, walk-in pantry, and a large center island with breakfast bar seating — perfect for everyday living and entertaining.
Just off the kitchen, you’ll find a spacious laundry room with added cabinetry and counter space, plus a convenient half bath and one secondary bedroom. The main-level primary suite includes a generous walk-in closet and a spa-like four-piece en suite bath with soaking tub, double vanities, and oil-rubbed bronze finishes.
Downstairs, the finished walkout basement offers two additional bedrooms with walk-in closets, a full bathroom, and a large utility/storage room. The home’s two-tiered deck connects the upper level off the dining area to the walkout basement below — both recently stained and sealed — and leads to a fully fenced yard that backs to green space.
A spacious two-car garage provides plenty of room for storage, hobbies, or weekend projects. Located in the North Kansas City School District with convenient access to parks, shops, and highways — this home is move-in ready and packed with value.
Contact an agent
Home facts
- Year built:2015
- Listing Id #:2565803
- Added:20 day(s) ago
- Updated:August 12, 2025 at 02:42 AM
Rooms and interior
- Bedrooms:4
- Total bathrooms:3
- Full bathrooms:2
- Half bathrooms:1
- Living area:2,654 sq. ft.
Heating and cooling
- Cooling:Electric
- Heating:Heatpump/Gas
Structure and exterior
- Roof:Composition
- Year built:2015
- Building area:2,654 sq. ft.
Schools
- High school:Winnetonka
- Middle school:Maple Park
- Elementary school:Topping
Utilities
- Water:City/Public
- Sewer:Public Sewer
Finances and disclosures
- Price:$350,000
- Price per sq. ft.:$131.88
New listings near 5114 N Belmont Avenue
 $110,000Active3 beds 1 baths1,260 sq. ft.
$110,000Active3 beds 1 baths1,260 sq. ft.3509 Thompson Avenue, Kansas City, MO 64124
MLS# 2558706Listed by: 1ST CLASS REAL ESTATE-WE SELL- New
 $365,000Active3 beds 3 baths2,268 sq. ft.
$365,000Active3 beds 3 baths2,268 sq. ft.915 NW 63rd Street, Kansas City, MO 64118
MLS# 2569483Listed by: CHARTWELL REALTY LLC  $74,000Pending3 beds 2 baths1,100 sq. ft.
$74,000Pending3 beds 2 baths1,100 sq. ft.4000 E 67th Terrace, Kansas City, MO 64132
MLS# 2569581Listed by: EXP REALTY LLC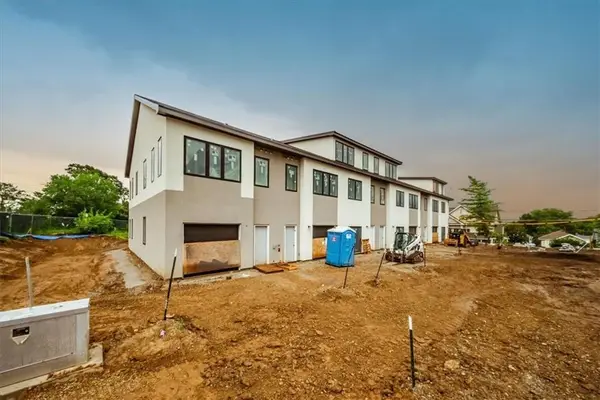 $499,000Active2 beds 3 baths1,127 sq. ft.
$499,000Active2 beds 3 baths1,127 sq. ft.1209 E 29th Street, Kansas City, MO 64109
MLS# 2564148Listed by: WARDELL & HOLMES REAL ESTATE $536,000Active3 beds 3 baths1,524 sq. ft.
$536,000Active3 beds 3 baths1,524 sq. ft.1213 E 29th Street, Kansas City, MO 64109
MLS# 2564155Listed by: WARDELL & HOLMES REAL ESTATE- New
 $280,000Active3 beds 2 baths1,420 sq. ft.
$280,000Active3 beds 2 baths1,420 sq. ft.8909 Belleview Avenue, Kansas City, MO 64114
MLS# 2568157Listed by: KELLER WILLIAMS REALTY PARTNERS INC. - New
 $800,000Active2 beds 2 baths1,854 sq. ft.
$800,000Active2 beds 2 baths1,854 sq. ft.411 W 46th Terrace #202, Kansas City, MO 64112
MLS# 2568502Listed by: COMPASS REALTY GROUP - New
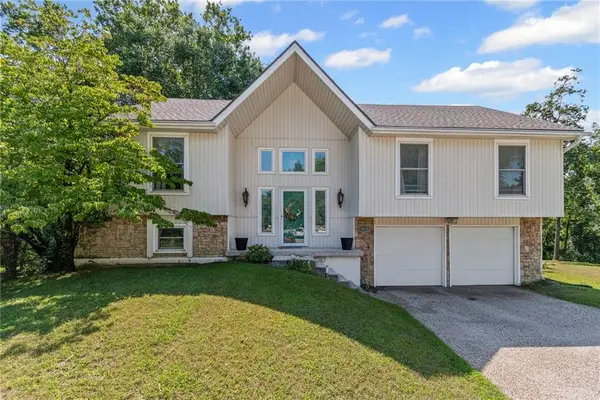 $323,000Active4 beds 2 baths1,921 sq. ft.
$323,000Active4 beds 2 baths1,921 sq. ft.3016 NW 83 Terrace, Kansas City, MO 64151
MLS# 2569517Listed by: RE/MAX INNOVATIONS - New
 $185,000Active2 beds 2 baths1,284 sq. ft.
$185,000Active2 beds 2 baths1,284 sq. ft.11900 E 47th Terrace, Kansas City, MO 64133
MLS# 2568624Listed by: EXP REALTY LLC - New
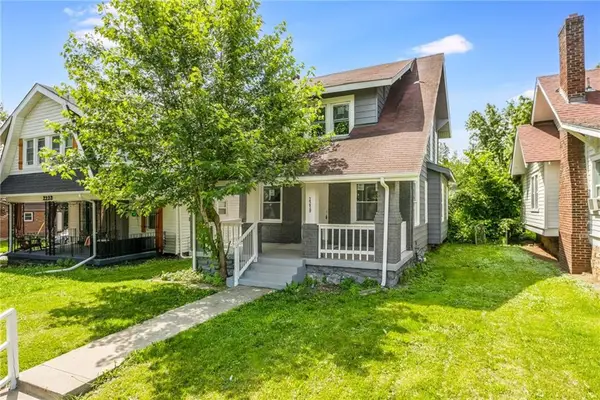 $149,999Active3 beds 2 baths1,296 sq. ft.
$149,999Active3 beds 2 baths1,296 sq. ft.2219 E Meyer Boulevard, Kansas City, MO 64132
MLS# 2568758Listed by: KELLER WILLIAMS PLATINUM PRTNR
