5609 NW 82nd Street, Kansas City, MO 64151
Local realty services provided by:ERA High Pointe Realty
5609 NW 82nd Street,Kansas City, MO 64151
$475,000
- 3 Beds
- 3 Baths
- 3,094 sq. ft.
- Single family
- Pending
Listed by:brenda shores
Office:real broker, llc.
MLS#:2571827
Source:MOKS_HL
Price summary
- Price:$475,000
- Price per sq. ft.:$153.52
- Monthly HOA dues:$50
About this home
A beautifully maintained home in Embassy Park, this spacious True Ranch offers 3 Bedrooms, 2.5 Bathrooms, a 3-car Garage & approx. 3100 sq. ft. of comfortable living. The exterior features brick-trimmed stucco & batten board siding paired w/ a covered front porch & leaded glass entry, creating a warm welcome. Inside, decorative crown molding, 6" baseboards, & true oak hardwoods elevate the open layout. The trayed-ceiling Dining Room showcases wainscoting & arched transom windows, while the Great Room is centered around a see-through gas fireplace & backyard-facing windows. An adjoining Hearth Room adds light & views, making it a perfect everyday gathering space.
The Kitchen is thoughtfully designed w/ granite countertops, walk-in pantry, deep storage drawers, baking sheet cabinet, under-cabinet lighting, & black appliances (refrigerator included!). A bayed dining area opens to the Covered Deck w/ ceiling fan, retractable screen, & newer wood decking—overlooking a landscaped two-tier backyard framed by limestone retaining walls, flower beds, & wooded privacy. The Main Level Master Suite offers a double-trayed ceiling w/ indirect lighting & backyard views. The spa-like Bath features dual vanities, jetted tub, tiled shower w/ seat, vaulted ceiling, & a generous walk-in closet. Two secondary Bedrooms share a vaulted Full Bath w/ skylight, double vanity, & ceramic tile finishes. A half Bath, Laundry Room (washer & dryer remain), & oversized 3-car Garage complete the main level.
The lower level includes a massive 29’ x 29’ Family Room, daylight windows, bath stub, built-in storage, & mechanicals including Lennox Elite HVAC, humidifier, & solar back-up sump pump. Embassy Park HOA provides a pool, clubhouse, tennis, pickleball, & playground—all within walking distance. Located in the highly rated Park Hill School District & convenient to major highways & shopping.
Contact an agent
Home facts
- Year built:2001
- Listing ID #:2571827
- Added:3 day(s) ago
- Updated:September 08, 2025 at 05:39 PM
Rooms and interior
- Bedrooms:3
- Total bathrooms:3
- Full bathrooms:2
- Half bathrooms:1
- Living area:3,094 sq. ft.
Heating and cooling
- Cooling:Electric
- Heating:Forced Air Gas, Heatpump/Gas
Structure and exterior
- Roof:Composition
- Year built:2001
- Building area:3,094 sq. ft.
Schools
- High school:Park Hill
- Middle school:Plaza Middle School
- Elementary school:Hopewell
Utilities
- Water:City/Public
- Sewer:Public Sewer
Finances and disclosures
- Price:$475,000
- Price per sq. ft.:$153.52
New listings near 5609 NW 82nd Street
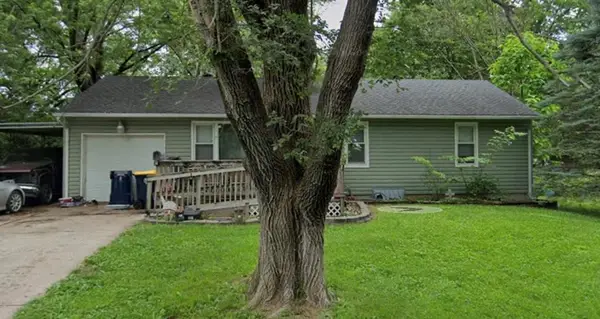 $100,000Pending3 beds 2 baths1,231 sq. ft.
$100,000Pending3 beds 2 baths1,231 sq. ft.8306 E 110th Street, Kansas City, MO 64134
MLS# 2573963Listed by: REECENICHOLS - LEES SUMMIT- Open Sun, 12 to 2pmNew
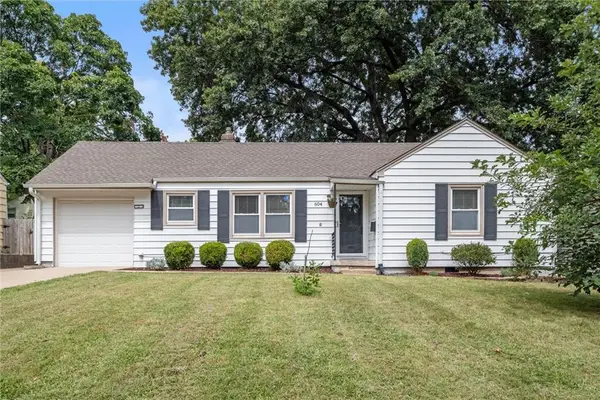 $245,000Active2 beds 1 baths868 sq. ft.
$245,000Active2 beds 1 baths868 sq. ft.604 W 88th Street, Kansas City, MO 64114
MLS# 2571786Listed by: KW KANSAS CITY METRO - New
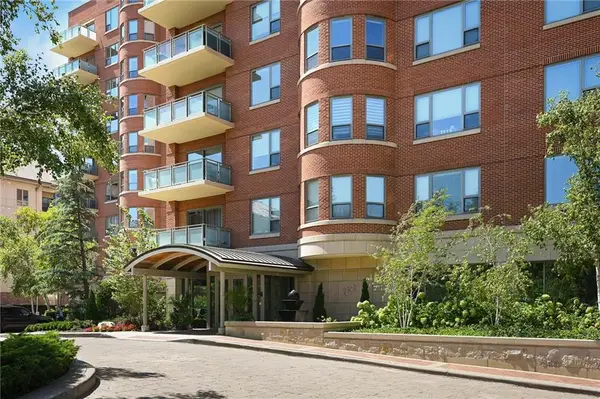 $779,950Active2 beds 2 baths1,580 sq. ft.
$779,950Active2 beds 2 baths1,580 sq. ft.4950 Central Street #207, Kansas City, MO 64112
MLS# 2572032Listed by: RE/MAX PREMIER REALTY - New
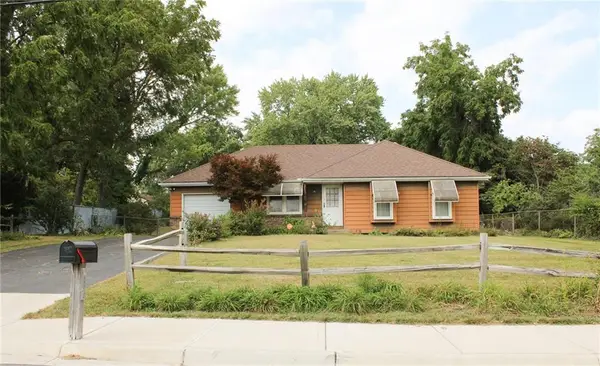 $157,000Active3 beds 1 baths1,412 sq. ft.
$157,000Active3 beds 1 baths1,412 sq. ft.8504 E 107th Street, Kansas City, MO 64134
MLS# 2574351Listed by: KELLER WILLIAMS KC NORTH - New
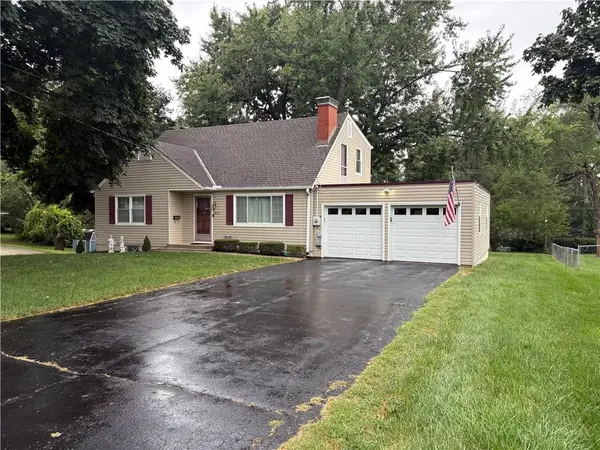 $250,000Active4 beds 2 baths2,072 sq. ft.
$250,000Active4 beds 2 baths2,072 sq. ft.4818 Blue Ridge Boulevard, Kansas City, MO 64133
MLS# 2574392Listed by: HOMECOIN.COM 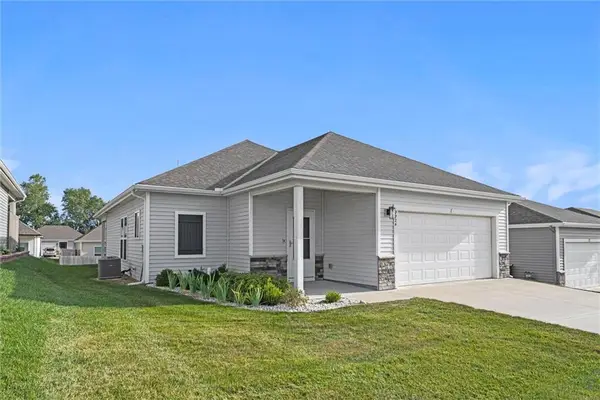 $305,000Active3 beds 2 baths1,450 sq. ft.
$305,000Active3 beds 2 baths1,450 sq. ft.7724 NW 123rd Terrace, Kansas City, MO 64163
MLS# 2570576Listed by: REAL BROKER, LLC- New
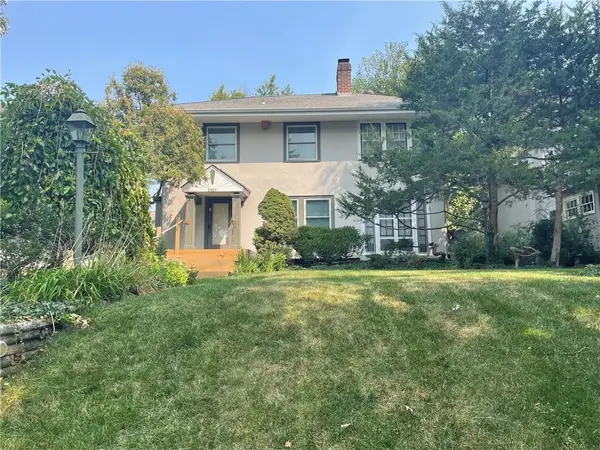 $410,000Active2 beds 2 baths1,857 sq. ft.
$410,000Active2 beds 2 baths1,857 sq. ft.5907 Mcgee Street, Kansas City, MO 64113
MLS# 2571189Listed by: BROOKSIDE REAL ESTATE CO. - New
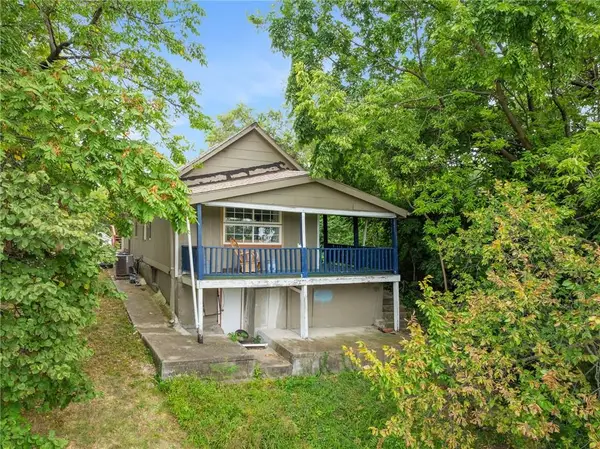 $180,000Active2 beds 1 baths668 sq. ft.
$180,000Active2 beds 1 baths668 sq. ft.2935 Holly Street, Kansas City, MO 64108
MLS# 2571894Listed by: KELLER WILLIAMS REALTY PARTNERS INC. - New
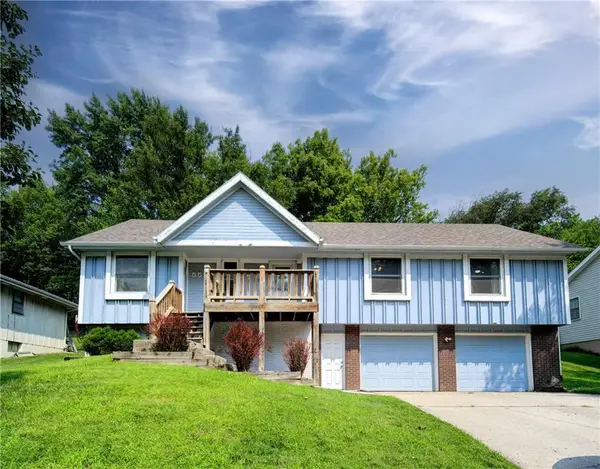 $275,000Active3 beds 3 baths1,936 sq. ft.
$275,000Active3 beds 3 baths1,936 sq. ft.5510 NW Seminole Drive, Kansas City, MO 64152
MLS# 2562712Listed by: KELLER WILLIAMS KC NORTH - New
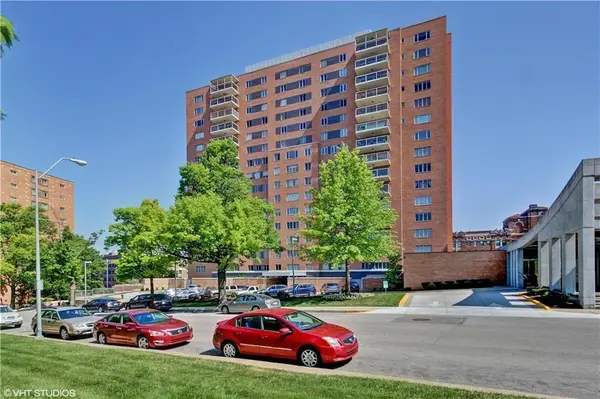 $259,000Active1 beds 1 baths758 sq. ft.
$259,000Active1 beds 1 baths758 sq. ft.221 W 48th #206 Street #206, Kansas City, MO 64112
MLS# 2568316Listed by: PARKWAY REAL ESTATE LLC
