7724 NW 123rd Terrace, Kansas City, MO 64163
Local realty services provided by:ERA High Pointe Realty
7724 NW 123rd Terrace,Kansas City, MO 64163
$305,000
- 3 Beds
- 2 Baths
- 1,450 sq. ft.
- Single family
- Active
Listed by:liz black
Office:real broker, llc.
MLS#:2570576
Source:MOKS_HL
Price summary
- Price:$305,000
- Price per sq. ft.:$210.34
- Monthly HOA dues:$180
About this home
If you want new construction but don’t want to wait, this is the one! This updated, maintenance-provided ranch is only four years old but feels brand new with so many upgrades, window treatments, and fresh paint throughout. Charming curb appeal, an open floor plan, a covered patio, and great location will have you wanting to call this “home” the moment you walk inside. The bright, open floor plan features fresh, white kitchen with stylish subway tile backsplash, granite countertops, plenty of cabinet storage, and dark grey stainless steel appliances. The beautiful kitchen flows effortlessly into the spacious living area, which also offers views of the quaint back patio and yard. The living quarters are complete with a primary suite with private bath and walk-in closet, as well as two more bedrooms and a second full bath. Located in a lovely, quiet new construction neighborhood with clubhouse, pool, and park, just seven minutes from KCI for all of you frequent flyers and snowbirds! Welcome home.
Contact an agent
Home facts
- Year built:2021
- Listing ID #:2570576
- Added:1 day(s) ago
- Updated:September 10, 2025 at 02:23 PM
Rooms and interior
- Bedrooms:3
- Total bathrooms:2
- Full bathrooms:2
- Living area:1,450 sq. ft.
Heating and cooling
- Cooling:Electric
- Heating:Natural Gas
Structure and exterior
- Roof:Composition
- Year built:2021
- Building area:1,450 sq. ft.
Schools
- High school:Platte County R-III
- Middle school:Platte City
- Elementary school:Siegrist
Utilities
- Water:City/Public
- Sewer:Public Sewer
Finances and disclosures
- Price:$305,000
- Price per sq. ft.:$210.34
New listings near 7724 NW 123rd Terrace
- New
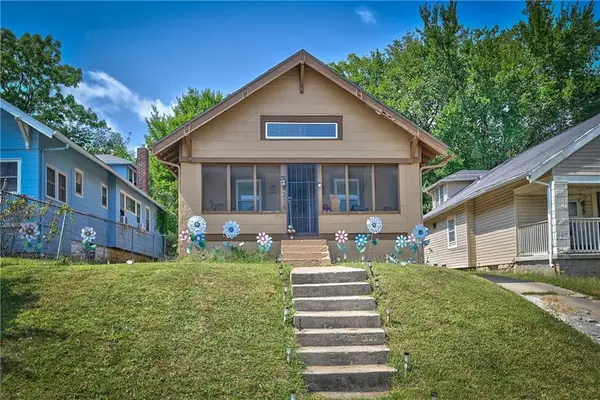 $170,000Active3 beds 2 baths2,096 sq. ft.
$170,000Active3 beds 2 baths2,096 sq. ft.4216 College Avenue, Kansas City, MO 64130
MLS# 2574274Listed by: EXP REALTY LLC 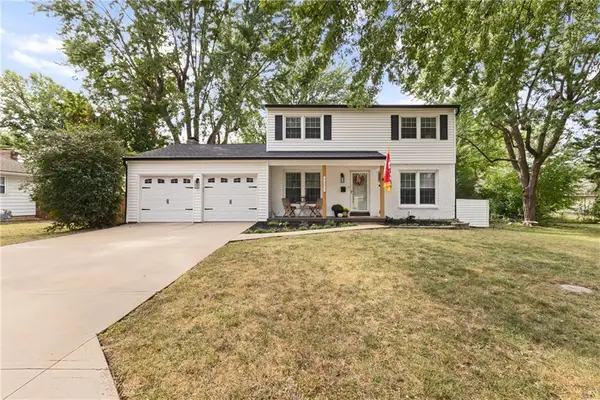 $315,000Active4 beds 3 baths2,112 sq. ft.
$315,000Active4 beds 3 baths2,112 sq. ft.4507 E 110th Terrace, Kansas City, MO 64137
MLS# 2571094Listed by: REAL BROKER, LLC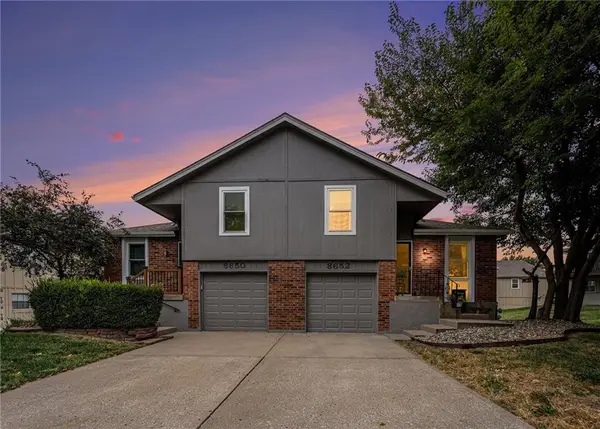 $195,000Active2 beds 2 baths1,046 sq. ft.
$195,000Active2 beds 2 baths1,046 sq. ft.8652 N Chatham Avenue, Kansas City, MO 64154
MLS# 2571483Listed by: BHG KANSAS CITY HOMES- New
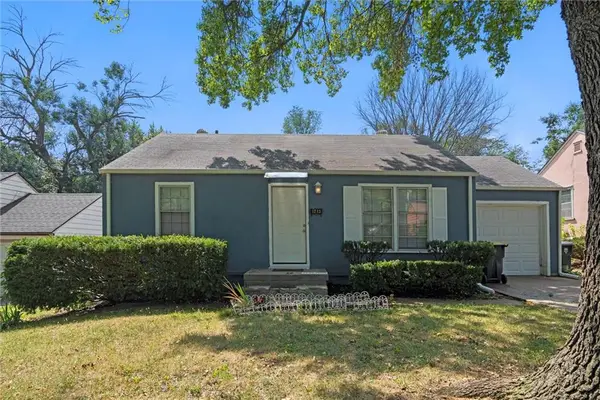 $149,000Active2 beds 1 baths866 sq. ft.
$149,000Active2 beds 1 baths866 sq. ft.1213 E 66 Terrace E, Kansas City, MO 64131
MLS# 2573831Listed by: NLF REAL ESTATE - New
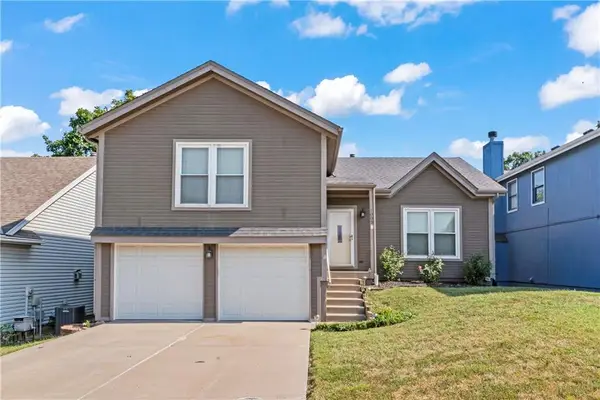 $324,700Active3 beds 3 baths1,660 sq. ft.
$324,700Active3 beds 3 baths1,660 sq. ft.1002 NW 63rd Street, Kansas City, MO 64118
MLS# 2574561Listed by: EXP REALTY LLC - New
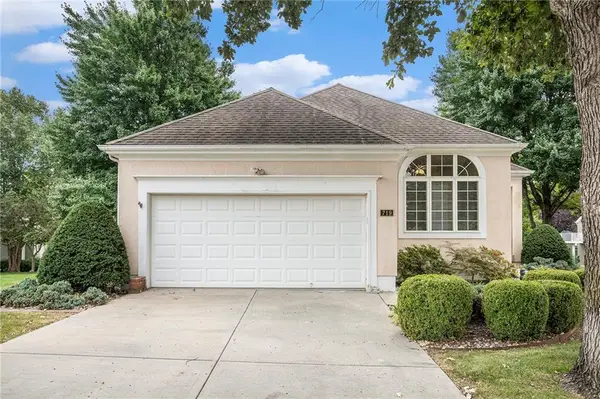 $460,000Active2 beds 3 baths2,376 sq. ft.
$460,000Active2 beds 3 baths2,376 sq. ft.719 W 132nd Terrace, Kansas City, MO 64145
MLS# 2574718Listed by: WEICHERT, REALTORS WELCH & COM - New
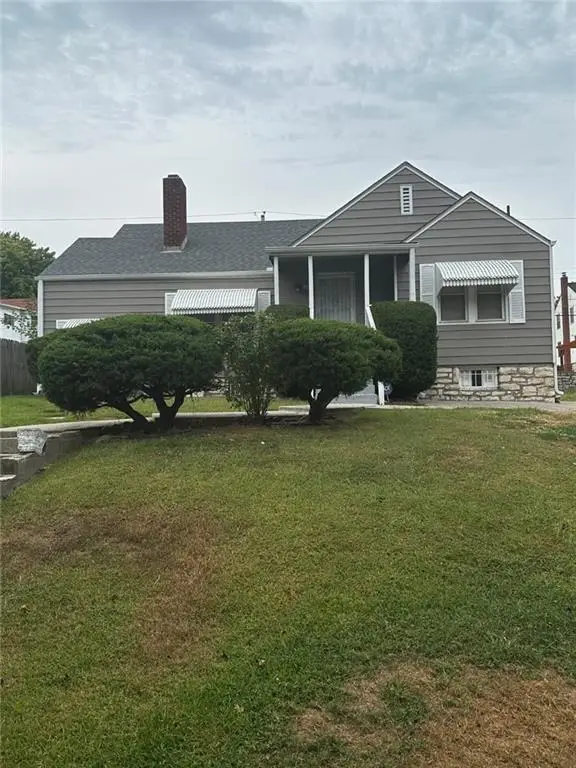 $250,000Active3 beds 2 baths2,748 sq. ft.
$250,000Active3 beds 2 baths2,748 sq. ft.4204 Sunrise Drive, Kansas City, MO 64123
MLS# 2574457Listed by: UNITED REAL ESTATE KANSAS CITY - New
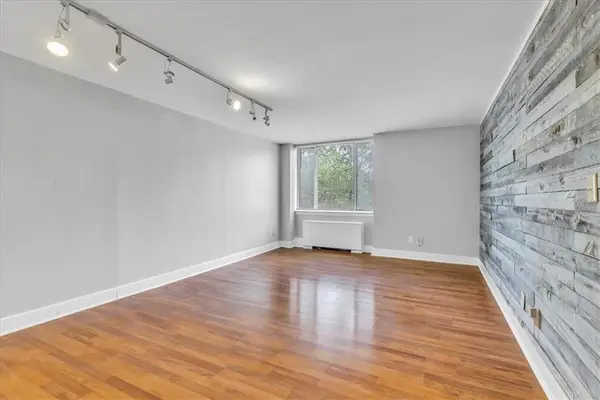 $88,000Active1 beds 1 baths674 sq. ft.
$88,000Active1 beds 1 baths674 sq. ft.600 E 8th Street #4Q, Kansas City, MO 64106
MLS# 2574456Listed by: CHARTWELL REALTY LLC - New
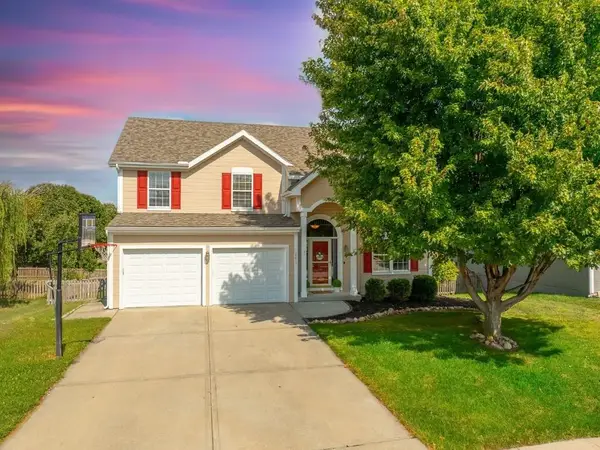 $390,000Active4 beds 4 baths3,576 sq. ft.
$390,000Active4 beds 4 baths3,576 sq. ft.10611 N Skiles Avenue, Kansas City, MO 64157
MLS# 2574732Listed by: RE/MAX INNOVATIONS - New
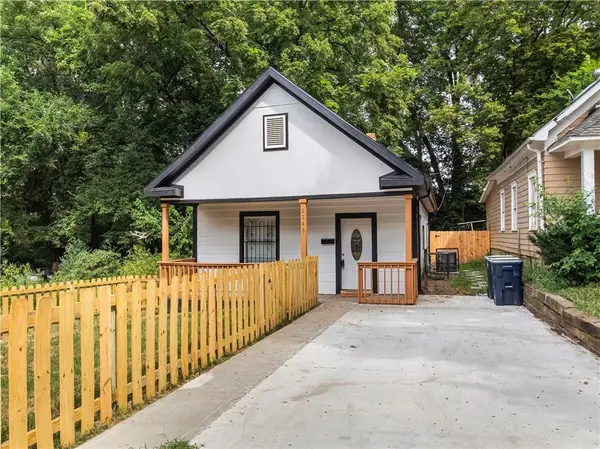 $150,000Active3 beds 2 baths1,104 sq. ft.
$150,000Active3 beds 2 baths1,104 sq. ft.2243 Spruce Avenue, Kansas City, MO 64127
MLS# 2574780Listed by: REECENICHOLS- LEAWOOD TOWN CENTER
