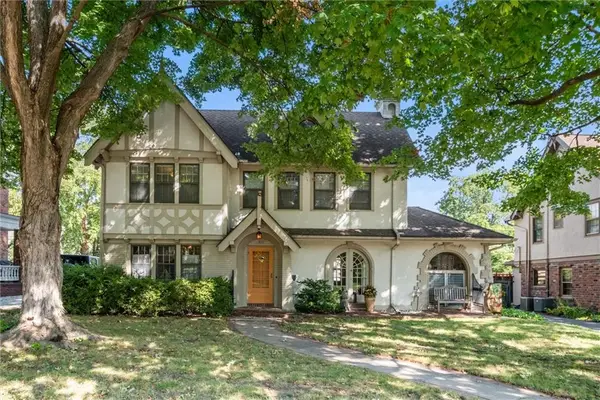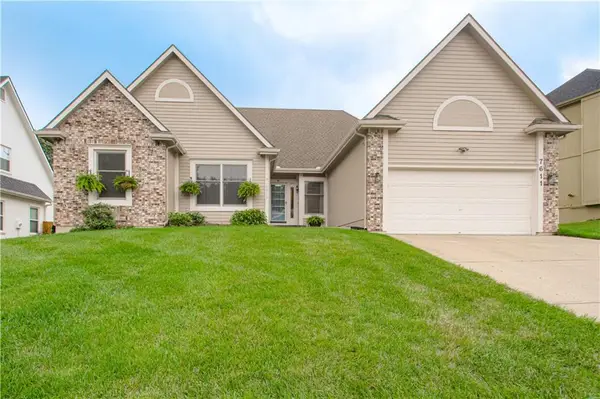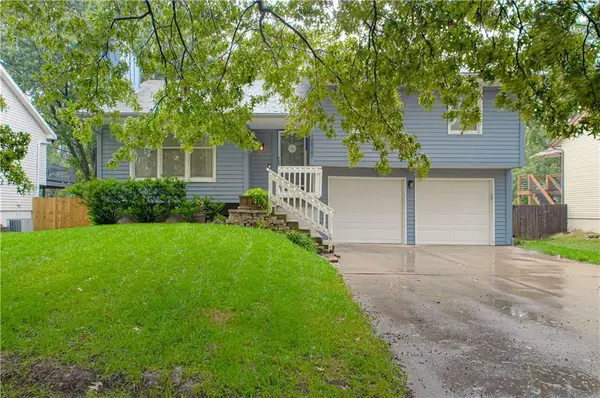5911 NE 118th Street, Kansas City, MO 64156
Local realty services provided by:ERA High Pointe Realty
5911 NE 118th Street,Kansas City, MO 64156
$439,900
- 4 Beds
- 3 Baths
- 2,250 sq. ft.
- Single family
- Pending
Listed by:christine lies
Office:reecenichols-kcn
MLS#:2556409
Source:MOKS_HL
Price summary
- Price:$439,900
- Price per sq. ft.:$195.51
- Monthly HOA dues:$16.67
About this home
The popular "PAYTON" by Robertson Construction! Great layout with lots of beautiful detail throughout. Offering 4 bedrooms, 3 Full Baths and a 3 Car Garage is just the beginning! This energy efficient home is built with 2x6 exterior walls, an upgraded insulation package, and a high efficiency heating and cooling system! The Kitchen is Huge and has lots of countertop space and storage, Pantry, Custom Cabinets, Solid Surface Countertops and REAL HARDWOOD FLOOR. The Living Room has floor to ceiling windows accenting the Gas Fireplace. A PRIVATE MASTER BEDROOM has its own Bath with a separate tub and shower along with a Walk-in closet. Bedrooms 2 and 3 are also on this level. Additional Finished square footage is found in the Lower Level offering a Rec Room, 4th Bedroom and 3rd Full Bath. Located in the highly-rated NKC/Staley High School District. Great location close to local amenities, outdoor recreation and easy hwy. access! APPROXIMATELY 30-45 DAYS TO COMPLETION.
Contact an agent
Home facts
- Year built:2025
- Listing ID #:2556409
- Added:104 day(s) ago
- Updated:September 25, 2025 at 12:33 PM
Rooms and interior
- Bedrooms:4
- Total bathrooms:3
- Full bathrooms:3
- Living area:2,250 sq. ft.
Heating and cooling
- Cooling:Electric
- Heating:Heatpump/Gas
Structure and exterior
- Roof:Composition
- Year built:2025
- Building area:2,250 sq. ft.
Schools
- High school:Staley High School
- Middle school:New Mark
- Elementary school:Rising Hill
Utilities
- Water:City/Public
- Sewer:Public Sewer
Finances and disclosures
- Price:$439,900
- Price per sq. ft.:$195.51
New listings near 5911 NE 118th Street
- Open Sat, 11am to 1pm
 $275,000Active3 beds 2 baths2,806 sq. ft.
$275,000Active3 beds 2 baths2,806 sq. ft.5923 Larson Avenue, Kansas City, MO 64133
MLS# 2570544Listed by: KELLER WILLIAMS KC NORTH - New
 $165,000Active3 beds 2 baths1,104 sq. ft.
$165,000Active3 beds 2 baths1,104 sq. ft.10907 Grandview Road, Kansas City, MO 64137
MLS# 2577521Listed by: REAL BROKER, LLC - New
 $199,000Active3 beds 2 baths1,456 sq. ft.
$199,000Active3 beds 2 baths1,456 sq. ft.2241 E 68th Street, Kansas City, MO 64132
MLS# 2577558Listed by: USREEB REALTY PROS LLC - New
 $425,000Active4 beds 3 baths2,556 sq. ft.
$425,000Active4 beds 3 baths2,556 sq. ft.10505 NE 97th Terrace, Kansas City, MO 64157
MLS# 2576581Listed by: REECENICHOLS - LEAWOOD - New
 $274,900Active3 beds 2 baths1,528 sq. ft.
$274,900Active3 beds 2 baths1,528 sq. ft.800 NE 90th Street, Kansas City, MO 64155
MLS# 2574136Listed by: 1ST CLASS REAL ESTATE KC - New
 $185,000Active2 beds 1 baths912 sq. ft.
$185,000Active2 beds 1 baths912 sq. ft.4000 Crescent Avenue, Kansas City, MO 64133
MLS# 2577546Listed by: PREMIUM REALTY GROUP LLC - Open Fri, 3:30 to 5:30pm
 $640,000Active4 beds 4 baths2,470 sq. ft.
$640,000Active4 beds 4 baths2,470 sq. ft.428 W 68 Street, Kansas City, MO 64113
MLS# 2574540Listed by: CHARTWELL REALTY LLC - New
 $125,000Active2 beds 1 baths850 sq. ft.
$125,000Active2 beds 1 baths850 sq. ft.3803 Highland Avenue, Kansas City, MO 64109
MLS# 2577445Listed by: REECENICHOLS - EASTLAND - New
 $399,900Active3 beds 4 baths2,658 sq. ft.
$399,900Active3 beds 4 baths2,658 sq. ft.7611 NW 74th Street, Kansas City, MO 64152
MLS# 2577518Listed by: KELLER WILLIAMS KC NORTH  $315,000Active3 beds 3 baths1,626 sq. ft.
$315,000Active3 beds 3 baths1,626 sq. ft.10902 N Harrison Street, Kansas City, MO 64155
MLS# 2569342Listed by: KELLER WILLIAMS KC NORTH
