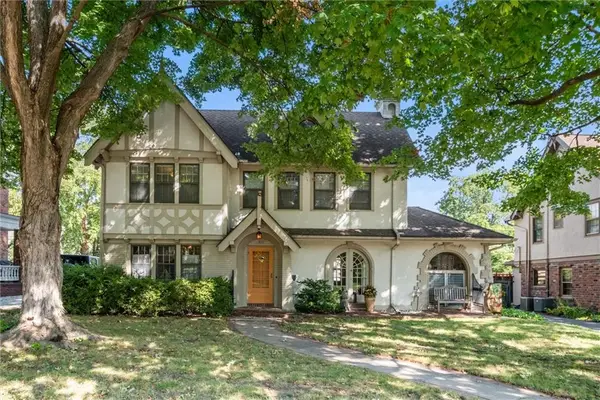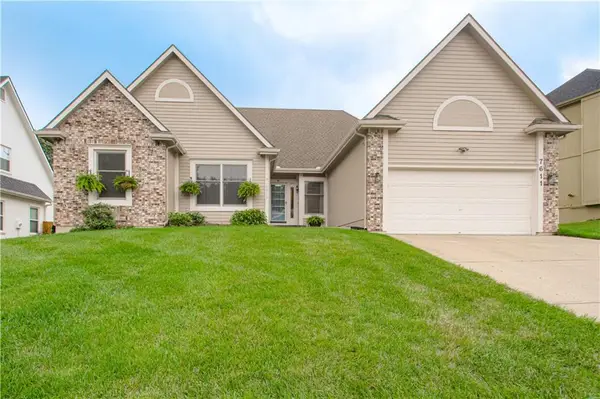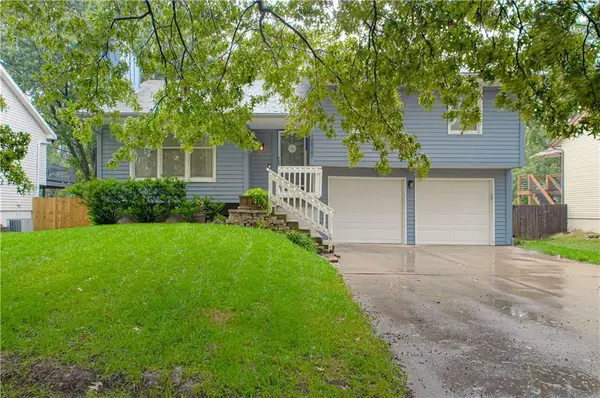6142 Brookside Boulevard, Kansas City, MO 64113
Local realty services provided by:ERA McClain Brothers
6142 Brookside Boulevard,Kansas City, MO 64113
$685,000
- 3 Beds
- 3 Baths
- 2,237 sq. ft.
- Single family
- Active
Listed by:brady baker
Office:picket realty services llc.
MLS#:2563536
Source:MOKS_HL
Price summary
- Price:$685,000
- Price per sq. ft.:$306.21
- Monthly HOA dues:$3.33
About this home
Welcome to this beautiful Brookside classic! So close to Brookside that you can see the shops from your front yard and 10 blocks south of the new streetcar extension! When you step inside you are greeted with luxury. The newer kitchen will get you excited to host in your new home. Stainless steel appliances, gas range, huge kitchen island, and an incredible step in pantry are just a few of the incredible things that you'll love to show off. Additionally you'll be able to enjoy your 2 tier deck just off the kitchen. A cozy seating room with a gas fireplace is ready for those winter nights to warm up in, or step into your living room to relax. Upstairs you will find 3 sizable bedrooms and 2 full bathrooms upstairs that are both show stoppers. The primary bath includes the laundry room for the convenience of top floor laundry. Your primary bedroom is incredibly spacious, and includes a never ending walk in closet to be able to store everything you need. With everything you need so close by, you won't want to miss this one!
Contact an agent
Home facts
- Year built:1920
- Listing ID #:2563536
- Added:49 day(s) ago
- Updated:September 25, 2025 at 12:33 PM
Rooms and interior
- Bedrooms:3
- Total bathrooms:3
- Full bathrooms:2
- Half bathrooms:1
- Living area:2,237 sq. ft.
Heating and cooling
- Cooling:Electric
- Heating:Natural Gas
Structure and exterior
- Roof:Composition
- Year built:1920
- Building area:2,237 sq. ft.
Utilities
- Water:City/Public
- Sewer:Public Sewer
Finances and disclosures
- Price:$685,000
- Price per sq. ft.:$306.21
New listings near 6142 Brookside Boulevard
- Open Sat, 11am to 1pm
 $275,000Active3 beds 2 baths2,806 sq. ft.
$275,000Active3 beds 2 baths2,806 sq. ft.5923 Larson Avenue, Kansas City, MO 64133
MLS# 2570544Listed by: KELLER WILLIAMS KC NORTH - New
 $165,000Active3 beds 2 baths1,104 sq. ft.
$165,000Active3 beds 2 baths1,104 sq. ft.10907 Grandview Road, Kansas City, MO 64137
MLS# 2577521Listed by: REAL BROKER, LLC - New
 $199,000Active3 beds 2 baths1,456 sq. ft.
$199,000Active3 beds 2 baths1,456 sq. ft.2241 E 68th Street, Kansas City, MO 64132
MLS# 2577558Listed by: USREEB REALTY PROS LLC - New
 $425,000Active4 beds 3 baths2,556 sq. ft.
$425,000Active4 beds 3 baths2,556 sq. ft.10505 NE 97th Terrace, Kansas City, MO 64157
MLS# 2576581Listed by: REECENICHOLS - LEAWOOD - New
 $274,900Active3 beds 2 baths1,528 sq. ft.
$274,900Active3 beds 2 baths1,528 sq. ft.800 NE 90th Street, Kansas City, MO 64155
MLS# 2574136Listed by: 1ST CLASS REAL ESTATE KC - New
 $185,000Active2 beds 1 baths912 sq. ft.
$185,000Active2 beds 1 baths912 sq. ft.4000 Crescent Avenue, Kansas City, MO 64133
MLS# 2577546Listed by: PREMIUM REALTY GROUP LLC - Open Fri, 3:30 to 5:30pm
 $640,000Active4 beds 4 baths2,470 sq. ft.
$640,000Active4 beds 4 baths2,470 sq. ft.428 W 68 Street, Kansas City, MO 64113
MLS# 2574540Listed by: CHARTWELL REALTY LLC - New
 $125,000Active2 beds 1 baths850 sq. ft.
$125,000Active2 beds 1 baths850 sq. ft.3803 Highland Avenue, Kansas City, MO 64109
MLS# 2577445Listed by: REECENICHOLS - EASTLAND - New
 $399,900Active3 beds 4 baths2,658 sq. ft.
$399,900Active3 beds 4 baths2,658 sq. ft.7611 NW 74th Street, Kansas City, MO 64152
MLS# 2577518Listed by: KELLER WILLIAMS KC NORTH  $315,000Active3 beds 3 baths1,626 sq. ft.
$315,000Active3 beds 3 baths1,626 sq. ft.10902 N Harrison Street, Kansas City, MO 64155
MLS# 2569342Listed by: KELLER WILLIAMS KC NORTH
