6721 NW 104th Terrace, Kansas City, MO 64154
Local realty services provided by:ERA McClain Brothers
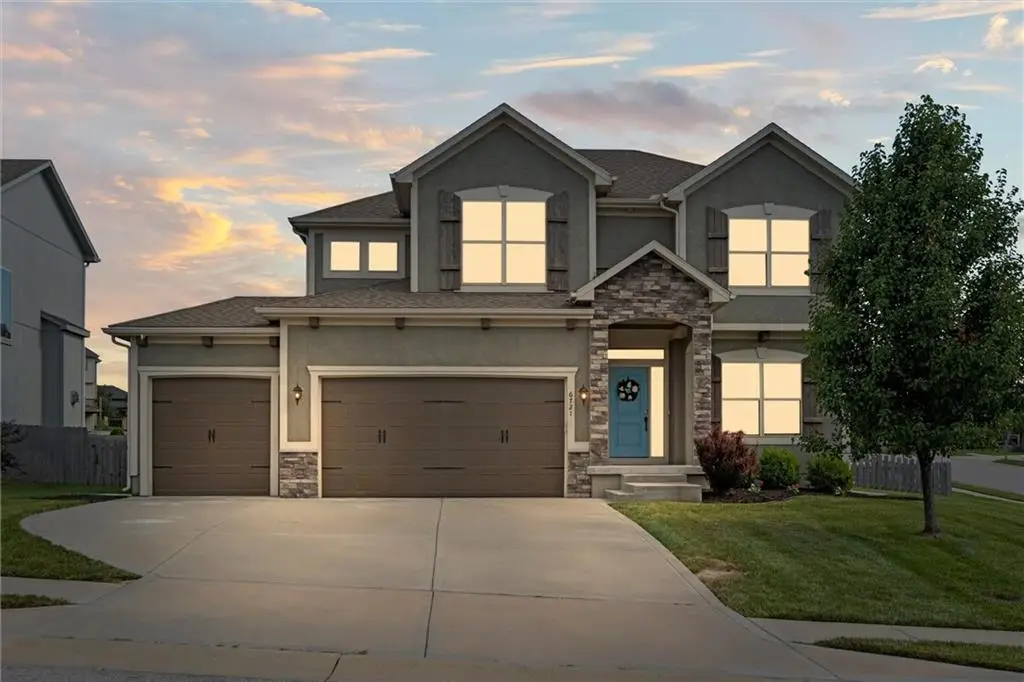
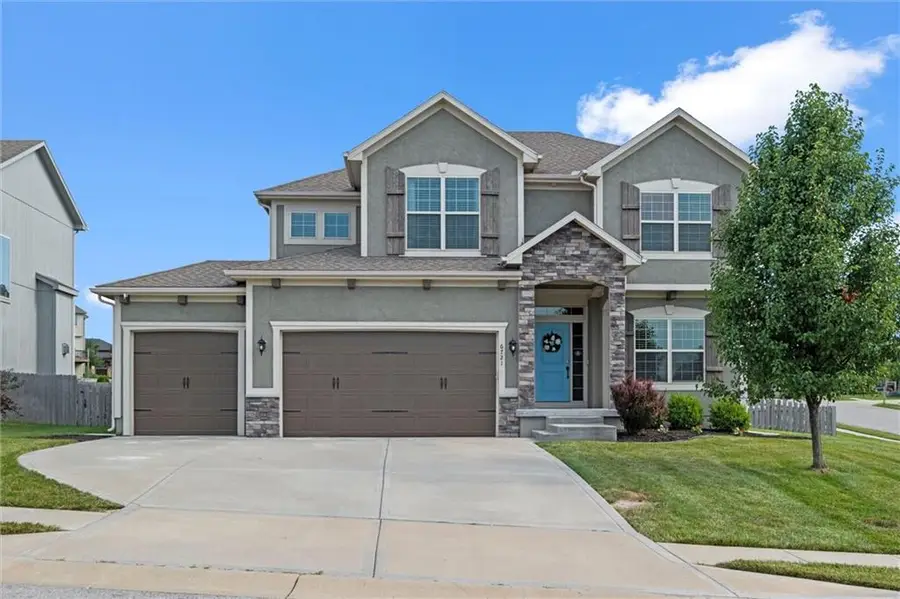
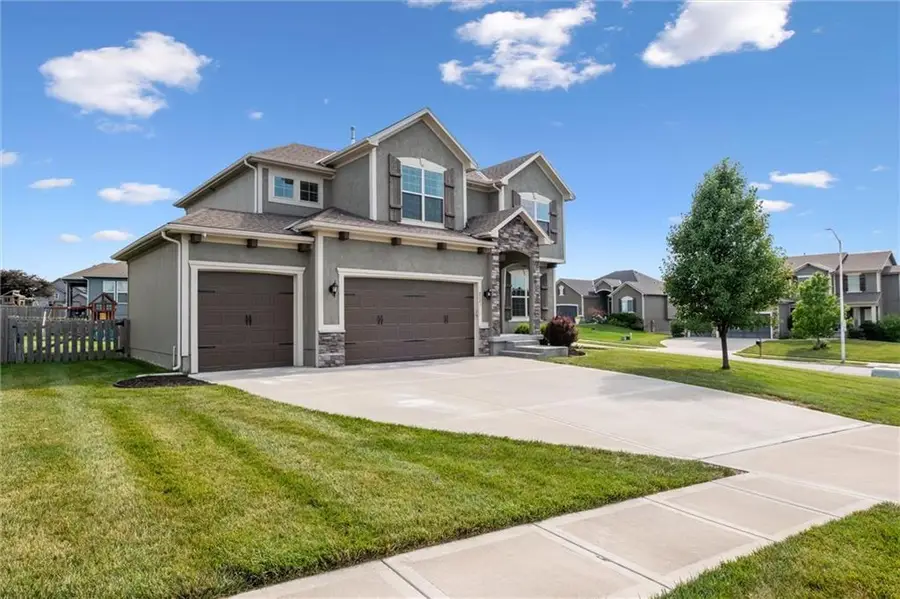
6721 NW 104th Terrace,Kansas City, MO 64154
$510,000
- 5 Beds
- 5 Baths
- 3,023 sq. ft.
- Single family
- Pending
Listed by:kiley willis
Office:kw kansas city metro
MLS#:2565109
Source:MOKS_HL
Price summary
- Price:$510,000
- Price per sq. ft.:$168.71
- Monthly HOA dues:$54.17
About this home
Spoiler alert: You're about to fall in love with a house AND its entire neighborhood. This beauty sits proudly on a large corner lot in Hawksbury- one of Platte County's most tight-knit, family-friendly, dog-loving communities. It's the kind of place where spontaneous sidewalk playdates are the norm, the neighborhood pool turns into the summer hangout spot, and people actually know each other's names (and their dogs' names too). Inside, the layout is open, light-filled, and ready for real life. The kitchen flows into the main living area for seamless entertaining and cozy breakfasts, and the thoughtfully designed spaces means guests, offices, home gyms, and chaos can each have their own zone. The bedrooms are all generously sized and offer peaceful retreats, including a primary suite designed for ultimate relaxation. And let's talk about that BIG backyard- fully fenced and with a spacious covered deck, it's ready for pups, playdates, BBQs, or your future hot tub dreams. Downstairs? That basement is a game-changer: A full bedroom and bathroom, plus a rec room and a flex space made for kids' playrooms, craft rooms, home gyms, or game areas. It's the kind of layout that adapts to your life's funniest, most chaotic, and most celebratory moments. But here's the real secret. What truly makes this home rare is what surrounds it. With a mini neighborhood library box where you can grab a new book or donate a favorite, year-round neighborhood holiday events, and a walking trail for evening strolls and coffee chats, this is the neighborhood you never want to leave. In the Platte County R-III school district, and just minutes from shopping, restaurants, the KCI airport, and highways, you get both community charm and modern convenience. If you’re craving community, connection, and a space that adapts to your best memories-in-the-making… this is it.
Contact an agent
Home facts
- Year built:2017
- Listing Id #:2565109
- Added:39 day(s) ago
- Updated:August 05, 2025 at 04:54 AM
Rooms and interior
- Bedrooms:5
- Total bathrooms:5
- Full bathrooms:4
- Half bathrooms:1
- Living area:3,023 sq. ft.
Heating and cooling
- Cooling:Electric
- Heating:Forced Air Gas
Structure and exterior
- Roof:Composition
- Year built:2017
- Building area:3,023 sq. ft.
Schools
- High school:Platte County R-III
- Middle school:Platte Purchase
- Elementary school:Barry Elementary
Utilities
- Water:City/Public
- Sewer:Public Sewer
Finances and disclosures
- Price:$510,000
- Price per sq. ft.:$168.71
New listings near 6721 NW 104th Terrace
- New
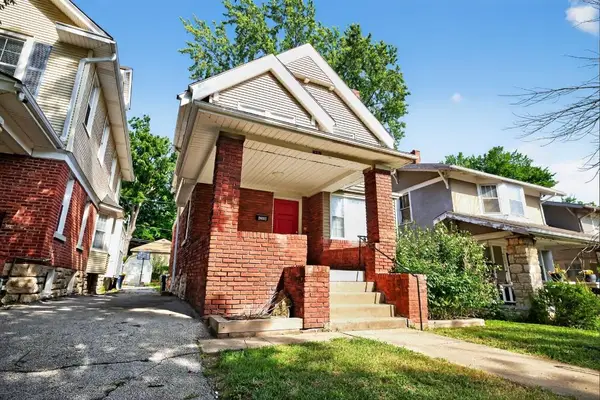 $369,000Active3 beds 3 baths1,577 sq. ft.
$369,000Active3 beds 3 baths1,577 sq. ft.4219 Mercier Street, Kansas City, MO 64111
MLS# 2569696Listed by: LISTWITHFREEDOM.COM INC - New
 $589,000Active4 beds 5 baths2,086 sq. ft.
$589,000Active4 beds 5 baths2,086 sq. ft.709 Manheim Road, Kansas City, MO 64109
MLS# 2567275Listed by: WEICHERT, REALTORS WELCH & COM  $110,000Active3 beds 1 baths1,260 sq. ft.
$110,000Active3 beds 1 baths1,260 sq. ft.3509 Thompson Avenue, Kansas City, MO 64124
MLS# 2558706Listed by: 1ST CLASS REAL ESTATE-WE SELL- New
 $365,000Active3 beds 3 baths2,268 sq. ft.
$365,000Active3 beds 3 baths2,268 sq. ft.915 NW 63rd Street, Kansas City, MO 64118
MLS# 2569483Listed by: CHARTWELL REALTY LLC  $74,000Pending3 beds 2 baths1,100 sq. ft.
$74,000Pending3 beds 2 baths1,100 sq. ft.4000 E 67th Terrace, Kansas City, MO 64132
MLS# 2569581Listed by: EXP REALTY LLC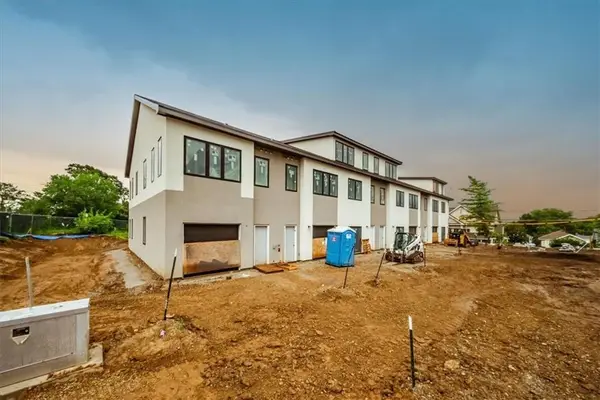 $499,000Active2 beds 3 baths1,127 sq. ft.
$499,000Active2 beds 3 baths1,127 sq. ft.1209 E 29th Street, Kansas City, MO 64109
MLS# 2564148Listed by: WARDELL & HOLMES REAL ESTATE $536,000Active3 beds 3 baths1,524 sq. ft.
$536,000Active3 beds 3 baths1,524 sq. ft.1213 E 29th Street, Kansas City, MO 64109
MLS# 2564155Listed by: WARDELL & HOLMES REAL ESTATE- New
 $280,000Active3 beds 2 baths1,420 sq. ft.
$280,000Active3 beds 2 baths1,420 sq. ft.8909 Belleview Avenue, Kansas City, MO 64114
MLS# 2568157Listed by: KELLER WILLIAMS REALTY PARTNERS INC. - New
 $800,000Active2 beds 2 baths1,854 sq. ft.
$800,000Active2 beds 2 baths1,854 sq. ft.411 W 46th Terrace #202, Kansas City, MO 64112
MLS# 2568502Listed by: COMPASS REALTY GROUP - New
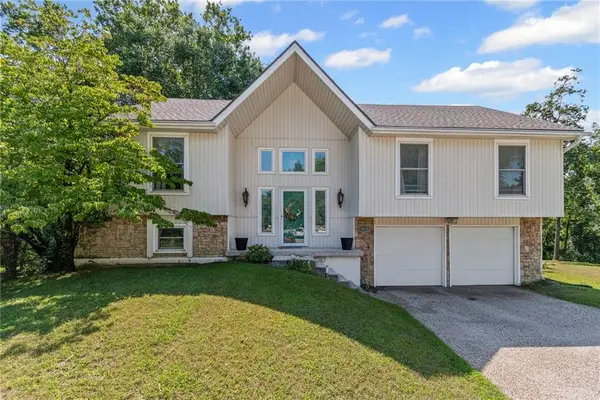 $323,000Active4 beds 2 baths1,921 sq. ft.
$323,000Active4 beds 2 baths1,921 sq. ft.3016 NW 83 Terrace, Kansas City, MO 64151
MLS# 2569517Listed by: RE/MAX INNOVATIONS
