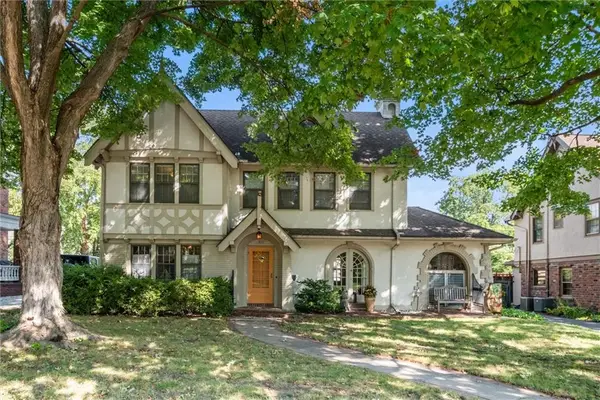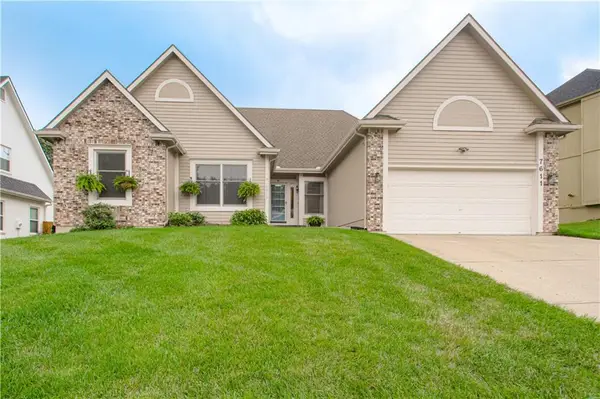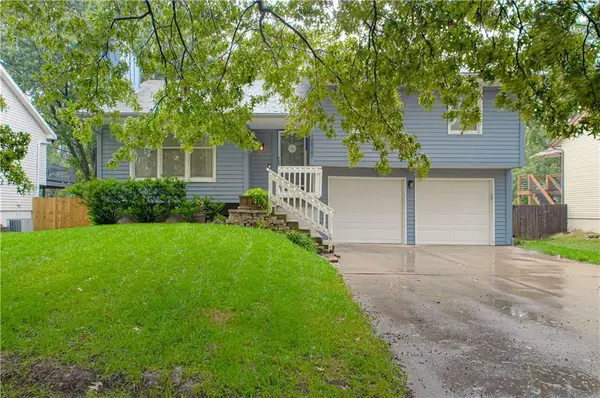6830 NW Prairie View Road, Kansas City, MO 64151
Local realty services provided by:ERA High Pointe Realty
6830 NW Prairie View Road,Kansas City, MO 64151
$358,000
- 4 Beds
- 3 Baths
- 1,998 sq. ft.
- Single family
- Pending
Listed by:lane hambrick
Office:united real estate kansas city
MLS#:2562480
Source:MOKS_HL
Price summary
- Price:$358,000
- Price per sq. ft.:$179.18
About this home
Gorgeous Park Hill Home on 1.14 Acres!
Welcome to this beautiful 4-bedroom, 2.5-bath home nestled in the highly sought after Park Hill School District. Sitting on over an acre, this property offers space, style and flexibility. Nearly fully remodeled, the home features custom cabinetry, stunning quartz countertops, and engineered hardwood flooring throughout. Two car attached garage with full attic above.
The eat-in kitchen flows into an open hearth room with a beautiful fireplace insert- ready to keep things cozy once the seasons change. You'll also love the formal dining room and large living room, providing even more room for gathering and relaxing. Full basement is currently unfinished, but offers ample room for storage now or could be finished out to suit your needs.
Step outside to a covered back patio, perfect for summer lounging, grilling, entertaining or creating your dream backyard escape (plenty of room for a pool!).
This thoughtfully updated home offers comfort, character and space to make it your own. Don't miss your chance!!
Contact an agent
Home facts
- Year built:1964
- Listing ID #:2562480
- Added:68 day(s) ago
- Updated:September 25, 2025 at 12:33 PM
Rooms and interior
- Bedrooms:4
- Total bathrooms:3
- Full bathrooms:2
- Half bathrooms:1
- Living area:1,998 sq. ft.
Heating and cooling
- Cooling:Electric
- Heating:Heat Pump, Natural Gas
Structure and exterior
- Roof:Composition
- Year built:1964
- Building area:1,998 sq. ft.
Schools
- Elementary school:Chinn
Utilities
- Water:City/Public
- Sewer:Public Sewer
Finances and disclosures
- Price:$358,000
- Price per sq. ft.:$179.18
New listings near 6830 NW Prairie View Road
- Open Sat, 11am to 1pm
 $275,000Active3 beds 2 baths2,806 sq. ft.
$275,000Active3 beds 2 baths2,806 sq. ft.5923 Larson Avenue, Kansas City, MO 64133
MLS# 2570544Listed by: KELLER WILLIAMS KC NORTH - New
 $165,000Active3 beds 2 baths1,104 sq. ft.
$165,000Active3 beds 2 baths1,104 sq. ft.10907 Grandview Road, Kansas City, MO 64137
MLS# 2577521Listed by: REAL BROKER, LLC - New
 $199,000Active3 beds 2 baths1,456 sq. ft.
$199,000Active3 beds 2 baths1,456 sq. ft.2241 E 68th Street, Kansas City, MO 64132
MLS# 2577558Listed by: USREEB REALTY PROS LLC - New
 $425,000Active4 beds 3 baths2,556 sq. ft.
$425,000Active4 beds 3 baths2,556 sq. ft.10505 NE 97th Terrace, Kansas City, MO 64157
MLS# 2576581Listed by: REECENICHOLS - LEAWOOD - New
 $274,900Active3 beds 2 baths1,528 sq. ft.
$274,900Active3 beds 2 baths1,528 sq. ft.800 NE 90th Street, Kansas City, MO 64155
MLS# 2574136Listed by: 1ST CLASS REAL ESTATE KC - New
 $185,000Active2 beds 1 baths912 sq. ft.
$185,000Active2 beds 1 baths912 sq. ft.4000 Crescent Avenue, Kansas City, MO 64133
MLS# 2577546Listed by: PREMIUM REALTY GROUP LLC - Open Fri, 3:30 to 5:30pm
 $640,000Active4 beds 4 baths2,470 sq. ft.
$640,000Active4 beds 4 baths2,470 sq. ft.428 W 68 Street, Kansas City, MO 64113
MLS# 2574540Listed by: CHARTWELL REALTY LLC - New
 $125,000Active2 beds 1 baths850 sq. ft.
$125,000Active2 beds 1 baths850 sq. ft.3803 Highland Avenue, Kansas City, MO 64109
MLS# 2577445Listed by: REECENICHOLS - EASTLAND - New
 $399,900Active3 beds 4 baths2,658 sq. ft.
$399,900Active3 beds 4 baths2,658 sq. ft.7611 NW 74th Street, Kansas City, MO 64152
MLS# 2577518Listed by: KELLER WILLIAMS KC NORTH  $315,000Active3 beds 3 baths1,626 sq. ft.
$315,000Active3 beds 3 baths1,626 sq. ft.10902 N Harrison Street, Kansas City, MO 64155
MLS# 2569342Listed by: KELLER WILLIAMS KC NORTH
