6841 Walrond Avenue, Kansas City, MO 64132
Local realty services provided by:ERA High Pointe Realty
6841 Walrond Avenue,Kansas City, MO 64132
$107,000
- 3 Beds
- 2 Baths
- 1,014 sq. ft.
- Single family
- Active
Listed by:we heart homes team
Office:exp realty llc.
MLS#:2566969
Source:MOKS_HL
Price summary
- Price:$107,000
- Price per sq. ft.:$105.52
About this home
Fully renovated and move-in ready, this single-story 3-bedroom home is perfect for investors or buyers looking for hassle-free ownership. Rehabbed in 2022–2024 with over $38K in improvements, it features new LVP flooring, fresh interior paint, modern lighting, stylish tile finishes, and a fully updated kitchen and baths with a brand-new refrigerator and stove. Additional upgrades include new doors, hardware, reinforced foundation and subfloor, replacement of the main sewer line, and a brand-new roof. The home also offers washer/dryer hookups, a spacious backyard deck ideal for entertaining, a private driveway for off-street parking, and a primary bedroom with its own half bath for added convenience. With updated electrical, new smoke detectors, and proximity to Hwy 71, the Kansas City Zoo, Starlight Theatre, and Swope Park, this property provides peace of mind, comfort, and accessibility. Available individually or as part of a multi-property investment portfolio.
Contact an agent
Home facts
- Year built:1950
- Listing ID #:2566969
- Added:58 day(s) ago
- Updated:September 30, 2025 at 05:46 PM
Rooms and interior
- Bedrooms:3
- Total bathrooms:2
- Full bathrooms:1
- Half bathrooms:1
- Living area:1,014 sq. ft.
Heating and cooling
- Cooling:Window Unit(s)
- Heating:Forced Air Gas
Structure and exterior
- Roof:Composition
- Year built:1950
- Building area:1,014 sq. ft.
Schools
- High school:Southeast
- Middle school:Central
- Elementary school:Banneker
Utilities
- Water:City/Public
- Sewer:Public Sewer
Finances and disclosures
- Price:$107,000
- Price per sq. ft.:$105.52
New listings near 6841 Walrond Avenue
- New
 $392,000Active3 beds 3 baths1,459 sq. ft.
$392,000Active3 beds 3 baths1,459 sq. ft.824 E 27th St Street, Kansas City, MO 64108
MLS# 2578251Listed by: KELLER WILLIAMS KC NORTH - New
 $775,000Active4 beds 4 baths2,538 sq. ft.
$775,000Active4 beds 4 baths2,538 sq. ft.62 E 53rd Terrace, Kansas City, MO 64112
MLS# 2576761Listed by: COMPASS REALTY GROUP - New
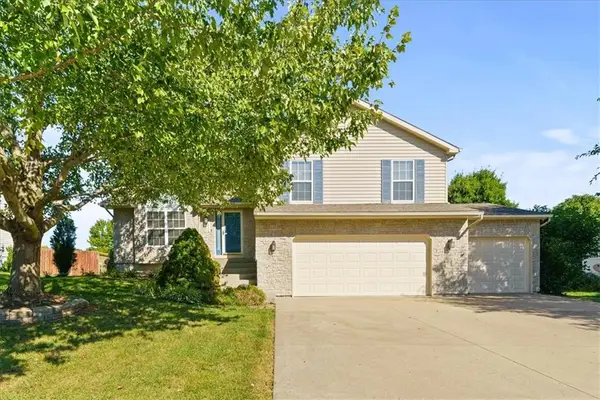 $375,000Active3 beds 3 baths2,154 sq. ft.
$375,000Active3 beds 3 baths2,154 sq. ft.1612 Chowning Drive, Kansas City, MO 64155
MLS# 2577973Listed by: REAL BROKER, LLC - New
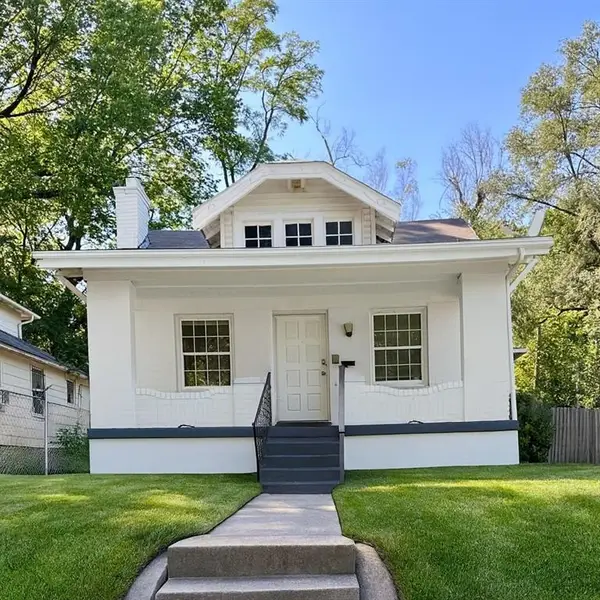 $129,000Active3 beds 1 baths1,710 sq. ft.
$129,000Active3 beds 1 baths1,710 sq. ft.5430 Michigan Avenue, Kansas City, MO 64130
MLS# 2577578Listed by: DANREEDY, INC. - New
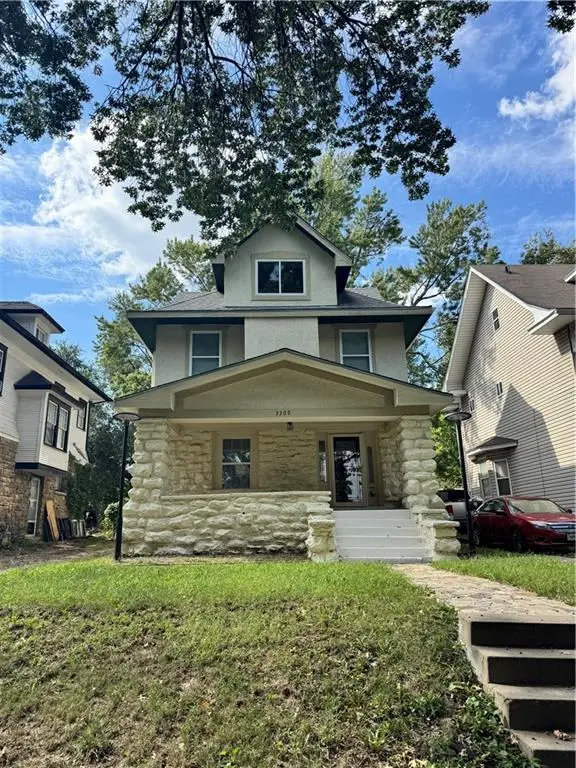 $275,000Active5 beds 3 baths2,379 sq. ft.
$275,000Active5 beds 3 baths2,379 sq. ft.3308 Benton Boulevard, Kansas City, MO 64128
MLS# 2578019Listed by: PLATINUM REALTY LLC - New
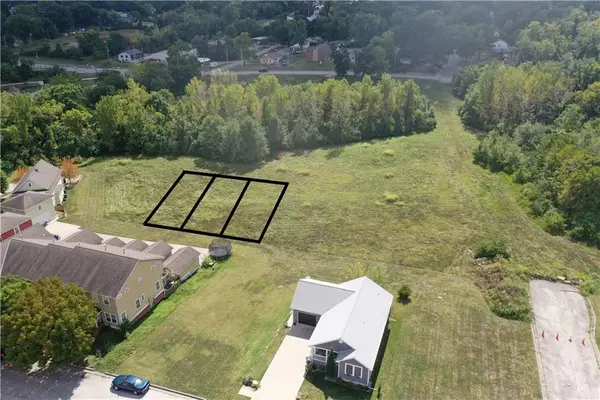 $15,000Active0 Acres
$15,000Active0 Acres9532 E 58th Street, Kansas City, MO 64133
MLS# 2578252Listed by: KANSAS CITY REAL ESTATE, INC. - New
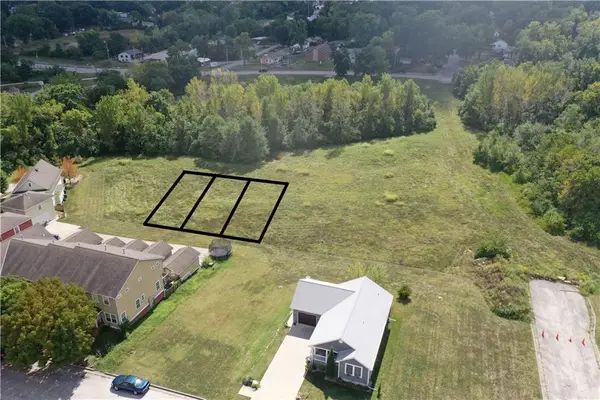 $15,000Active0 Acres
$15,000Active0 Acres9528 E 58th Street, Kansas City, MO 64133
MLS# 2578257Listed by: KANSAS CITY REAL ESTATE, INC. - New
 $15,000Active0 Acres
$15,000Active0 Acres9524 E 58th Street, Kansas City, MO 64133
MLS# 2578247Listed by: KANSAS CITY REAL ESTATE, INC. - Open Sat, 1 to 3pmNew
 $129,950Active1 beds 1 baths576 sq. ft.
$129,950Active1 beds 1 baths576 sq. ft.3905 N Jackson Avenue, Kansas City, MO 64117
MLS# 2577759Listed by: HOUSE OF REAL ESTATE, LLC - New
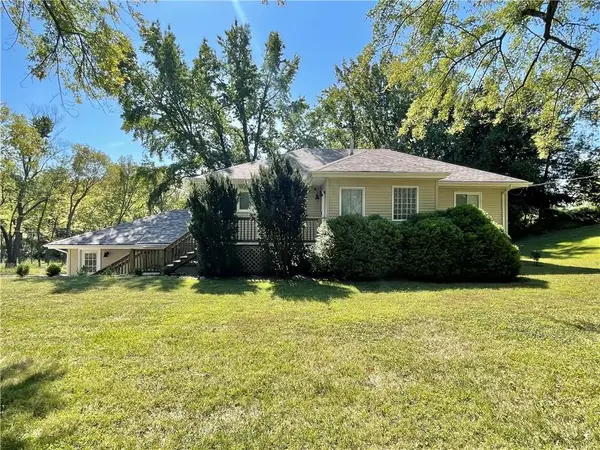 $399,900Active3 beds 2 baths2,622 sq. ft.
$399,900Active3 beds 2 baths2,622 sq. ft.10207 NW Barry Road, Kansas City, MO 64153
MLS# 2578071Listed by: DALTON REALTY, LLC
