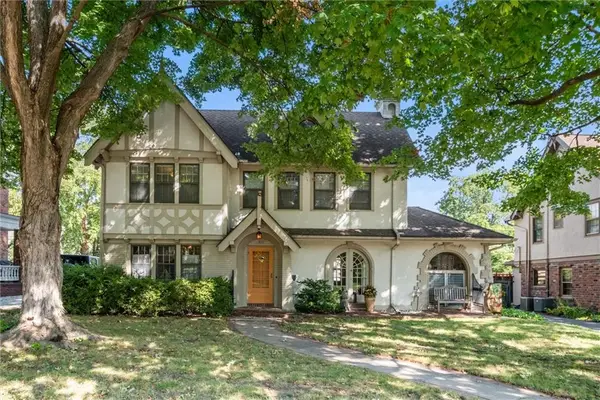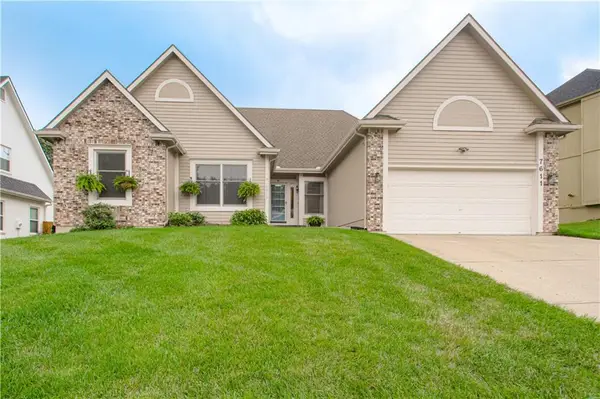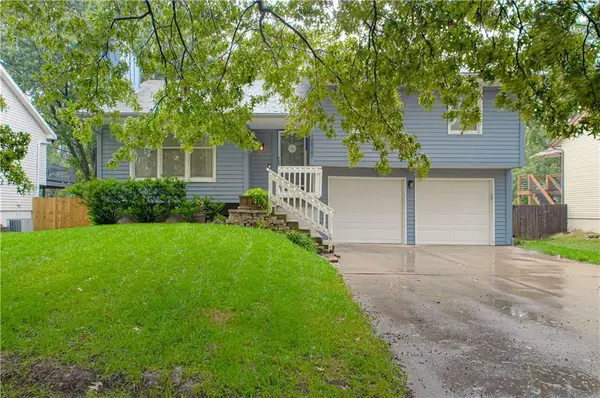7430 N Sycamore Avenue, Kansas City, MO 64158
Local realty services provided by:ERA McClain Brothers
7430 N Sycamore Avenue,Kansas City, MO 64158
$469,000
- 4 Beds
- 4 Baths
- 2,606 sq. ft.
- Single family
- Active
Listed by:lauren becker
Office:engel & volkers kansas city
MLS#:2549662
Source:MOKS_HL
Price summary
- Price:$469,000
- Price per sq. ft.:$179.97
- Monthly HOA dues:$31.25
About this home
Welcome to this beautifully updated 2-story home with over 2,600 sq ft of living space, including a fully finished basement—perfect for family living and entertaining. Featuring 4 bedrooms, 3.5 baths, and many recent upgrades, this home combines comfort and style.
Inside, enjoy refinished hardwood floors on the main level, a guest half bath, and a dedicated laundry room with a utility sink, built-in storage, and a laundry chute from upstairs. The laundry room also offers direct access to the two-car garage, complete with a workshop area.
The formal dining room is just off the entryway and connects to the kitchen, which boasts new quartz countertops, stylish cabinetry, and an informal dining area that opens to a bright living room. Large windows overlook the beautifully landscaped backyard, creating a warm, inviting space.
Step out to the covered patio with custom pull-down shades that provide privacy and sun protection, offering a screened-in porch feel whenever you want.
Upstairs, newer carpeting flows through spacious bedrooms, including a primary suite with a huge walk-in closet and a spa-like en-suite featuring a double vanity with granite countertops. All bathrooms have updated granite surfaces.
The fully finished basement offers a versatile living area with a custom bar, full bath, and a separate storage/mechanical room—ideal for recreation or work.
Recent updates include a new roof (2024), fresh interior and exterior paint (2024), and a 4-year-old HVAC system—making this home move-in ready.
Don’t miss out—schedule your showing today!
Contact an agent
Home facts
- Listing ID #:2549662
- Added:132 day(s) ago
- Updated:September 25, 2025 at 12:33 PM
Rooms and interior
- Bedrooms:4
- Total bathrooms:4
- Full bathrooms:3
- Half bathrooms:1
- Living area:2,606 sq. ft.
Heating and cooling
- Cooling:Electric
- Heating:Natural Gas
Structure and exterior
- Roof:Composition
- Building area:2,606 sq. ft.
Schools
- High school:Liberty
- Middle school:Liberty
- Elementary school:Ridgeview
Utilities
- Water:City/Public
- Sewer:Public Sewer
Finances and disclosures
- Price:$469,000
- Price per sq. ft.:$179.97
New listings near 7430 N Sycamore Avenue
- Open Sat, 11am to 1pm
 $275,000Active3 beds 2 baths2,806 sq. ft.
$275,000Active3 beds 2 baths2,806 sq. ft.5923 Larson Avenue, Kansas City, MO 64133
MLS# 2570544Listed by: KELLER WILLIAMS KC NORTH - New
 $165,000Active3 beds 2 baths1,104 sq. ft.
$165,000Active3 beds 2 baths1,104 sq. ft.10907 Grandview Road, Kansas City, MO 64137
MLS# 2577521Listed by: REAL BROKER, LLC - New
 $199,000Active3 beds 2 baths1,456 sq. ft.
$199,000Active3 beds 2 baths1,456 sq. ft.2241 E 68th Street, Kansas City, MO 64132
MLS# 2577558Listed by: USREEB REALTY PROS LLC - New
 $425,000Active4 beds 3 baths2,556 sq. ft.
$425,000Active4 beds 3 baths2,556 sq. ft.10505 NE 97th Terrace, Kansas City, MO 64157
MLS# 2576581Listed by: REECENICHOLS - LEAWOOD - New
 $274,900Active3 beds 2 baths1,528 sq. ft.
$274,900Active3 beds 2 baths1,528 sq. ft.800 NE 90th Street, Kansas City, MO 64155
MLS# 2574136Listed by: 1ST CLASS REAL ESTATE KC - New
 $185,000Active2 beds 1 baths912 sq. ft.
$185,000Active2 beds 1 baths912 sq. ft.4000 Crescent Avenue, Kansas City, MO 64133
MLS# 2577546Listed by: PREMIUM REALTY GROUP LLC - Open Fri, 3:30 to 5:30pm
 $640,000Active4 beds 4 baths2,470 sq. ft.
$640,000Active4 beds 4 baths2,470 sq. ft.428 W 68 Street, Kansas City, MO 64113
MLS# 2574540Listed by: CHARTWELL REALTY LLC - New
 $125,000Active2 beds 1 baths850 sq. ft.
$125,000Active2 beds 1 baths850 sq. ft.3803 Highland Avenue, Kansas City, MO 64109
MLS# 2577445Listed by: REECENICHOLS - EASTLAND - New
 $399,900Active3 beds 4 baths2,658 sq. ft.
$399,900Active3 beds 4 baths2,658 sq. ft.7611 NW 74th Street, Kansas City, MO 64152
MLS# 2577518Listed by: KELLER WILLIAMS KC NORTH  $315,000Active3 beds 3 baths1,626 sq. ft.
$315,000Active3 beds 3 baths1,626 sq. ft.10902 N Harrison Street, Kansas City, MO 64155
MLS# 2569342Listed by: KELLER WILLIAMS KC NORTH
