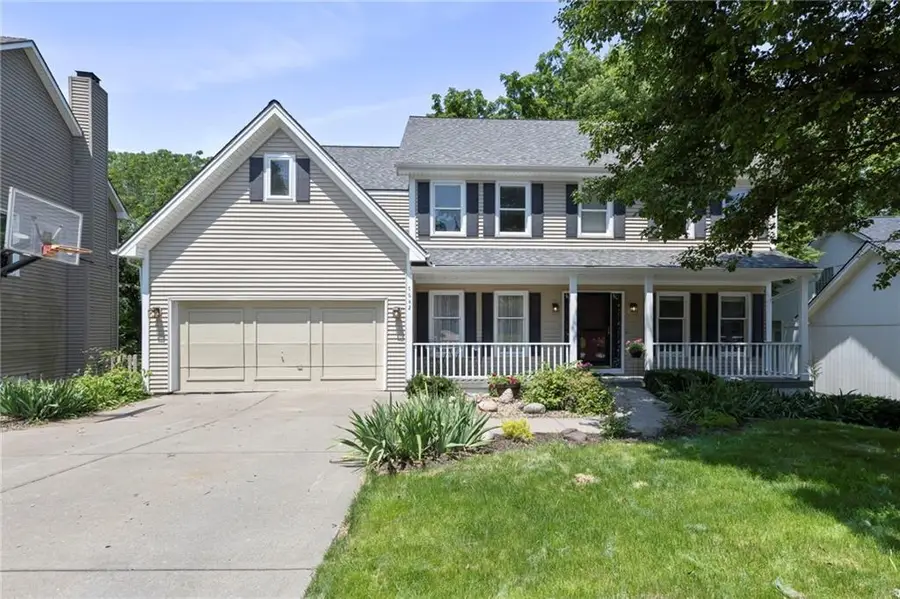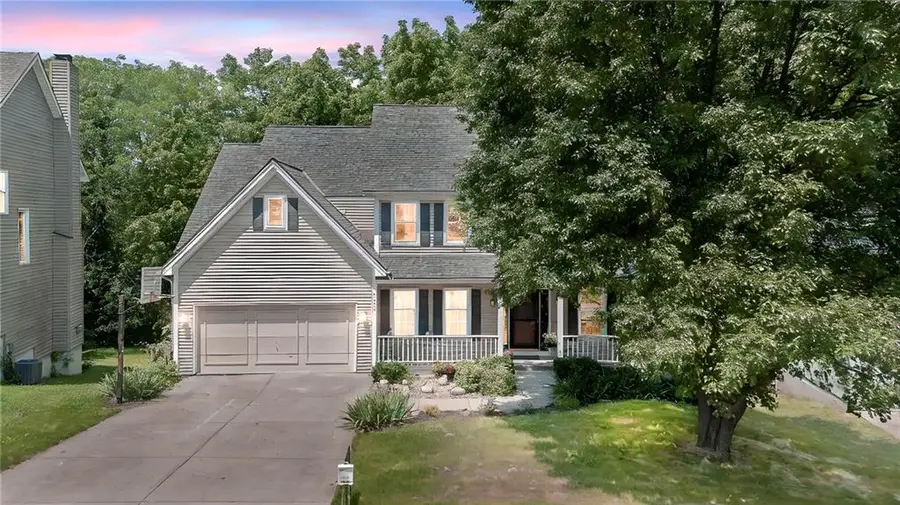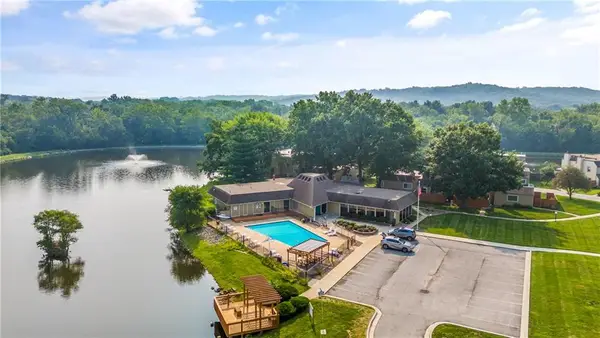7642 N Atkins Place, Kansas City, MO 64152
Local realty services provided by:ERA High Pointe Realty



Listed by:chris cribb
Office:exp realty llc.
MLS#:2552051
Source:MOKS_HL
Price summary
- Price:$440,000
- Price per sq. ft.:$157.37
- Monthly HOA dues:$10
About this home
PRICE IMPROVEMENT - Summer Bargain. Stunning 4-Bedroom Home on a Private .42 Acre Walkout Lot – Chef’s Kitchen & Entertainer’s Dream!
Welcome to this beautifully updated 4-bedroom, 2.5-bath two-story home nestled on a serene .42-acre walkout lot. Boasting timeless curb appeal, this home features a newer roof and a spacious layout perfect for both everyday living and entertaining. New carpet throughout + fresh paint, move in ready!
Step into the heart of the home — a true chef’s kitchen complete with granite countertops, a premium gas cooktop, double ovens and a sleek vent hood, all opening to a warm and inviting family room with a cozy fireplace. Hardwood floors, a spacious island, and an abundance of cabinet space make this kitchen as functional as it is beautiful.
Four large bedrooms upstairs with master suite showcasing a spa-inspired bathroom with a freestanding soaking tub, double vessel sinks, and updated tilework. All new carpet throughout adds comfort and style to every room.
Enjoy peaceful evenings or lively gatherings on the large deck overlooking the expansive backyard, or head down to the massive paver patio with a built-in fire pit — the ultimate space for entertaining!
Additional highlights include:
Oversized 2-car garage with storage, formal dining & living rooms, large unfinished walkout basement ready for your finishing touches, Manicured landscaping with stone garden beds and area for a garden + The HUGE backyard opens to treed greenspace and nature with exit from backyard to walking trails, creek and more! Laundry Room relocated to bedroom level with options on main level / 2nd kitchen. The home is within walking distance to all schools, elementary to high school. Plus you've got the added convenience of being close to Zona Rosa, and surrounding shops and restaurants. KCI is only 10 min away! Don’t miss your chance to own this turnkey home in a quiet, established neighborhood.
Contact an agent
Home facts
- Year built:1994
- Listing Id #:2552051
- Added:54 day(s) ago
- Updated:August 06, 2025 at 01:42 AM
Rooms and interior
- Bedrooms:4
- Total bathrooms:3
- Full bathrooms:2
- Half bathrooms:1
- Living area:2,796 sq. ft.
Heating and cooling
- Cooling:Electric
- Heating:Forced Air Gas
Structure and exterior
- Roof:Composition
- Year built:1994
- Building area:2,796 sq. ft.
Schools
- High school:Park Hill
- Middle school:Congress
- Elementary school:Prairie Point
Utilities
- Water:City/Public
- Sewer:Public Sewer
Finances and disclosures
- Price:$440,000
- Price per sq. ft.:$157.37
New listings near 7642 N Atkins Place
- New
 $334,900Active4 beds 4 baths3,130 sq. ft.
$334,900Active4 beds 4 baths3,130 sq. ft.4021 NE Brooktree Lane, Kansas City, MO 64119
MLS# 2567437Listed by: MOTHER & SON REALTY GROUP - New
 $598,000Active3 beds 4 baths1,901 sq. ft.
$598,000Active3 beds 4 baths1,901 sq. ft.1025 Pacific Street, Kansas City, MO 64106
MLS# 2567442Listed by: COMPASS REALTY GROUP - New
 $365,000Active5 beds 3 baths3,250 sq. ft.
$365,000Active5 beds 3 baths3,250 sq. ft.1215 Park Avenue, Kansas City, MO 64127
MLS# 2567446Listed by: CLEMONS REAL ESTATE LLC - New
 $399,000Active3 beds 2 baths2,262 sq. ft.
$399,000Active3 beds 2 baths2,262 sq. ft.4237 Genessee Street, Kansas City, MO 64111
MLS# 2567351Listed by: LUTZ SALES + INVESTMENTS - New
 $165,000Active3 beds 3 baths1,078 sq. ft.
$165,000Active3 beds 3 baths1,078 sq. ft.4018 Pittman Road, Kansas City, MO 64133
MLS# 2566547Listed by: KELLER WILLIAMS KC NORTH - Open Sat, 11am to 12:30pmNew
 $534,900Active3 beds 4 baths3,060 sq. ft.
$534,900Active3 beds 4 baths3,060 sq. ft.9013 N Kansas Court, Kansas City, MO 64156
MLS# 2566794Listed by: PLATINUM REALTY LLC - New
 $603,500Active4 beds 3 baths2,509 sq. ft.
$603,500Active4 beds 3 baths2,509 sq. ft.12160 N Tracy Avenue, Kansas City, MO 64165
MLS# 2567366Listed by: KELLER WILLIAMS KC NORTH - New
 $160,000Active3 beds 2 baths1,448 sq. ft.
$160,000Active3 beds 2 baths1,448 sq. ft.4735 E 44 Street, Kansas City, MO 64130
MLS# 2567325Listed by: D M F & ASSOCIATES LLC - New
 $210,000Active2 beds 2 baths1,094 sq. ft.
$210,000Active2 beds 2 baths1,094 sq. ft.12429 Charlotte Street, Kansas City, MO 64146
MLS# 2566720Listed by: KELLER WILLIAMS REALTY PARTNERS INC. - New
 $305,000Active4 beds 2 baths3,500 sq. ft.
$305,000Active4 beds 2 baths3,500 sq. ft.5123 Bellefontaine Avenue, Kansas City, MO 64130
MLS# 2556023Listed by: REALTY OF AMERICA
