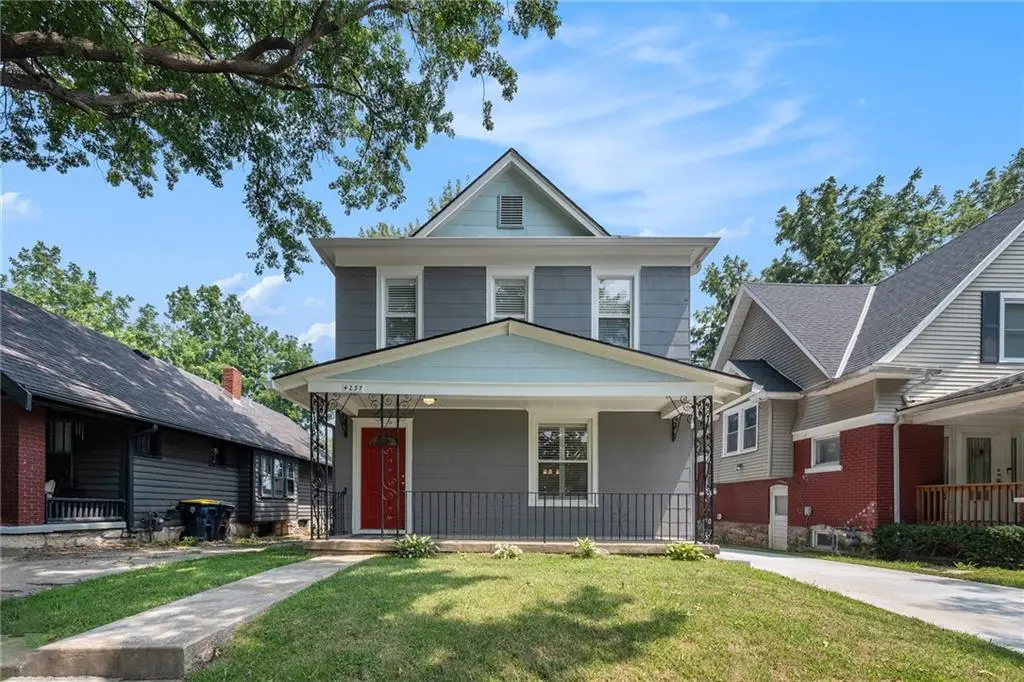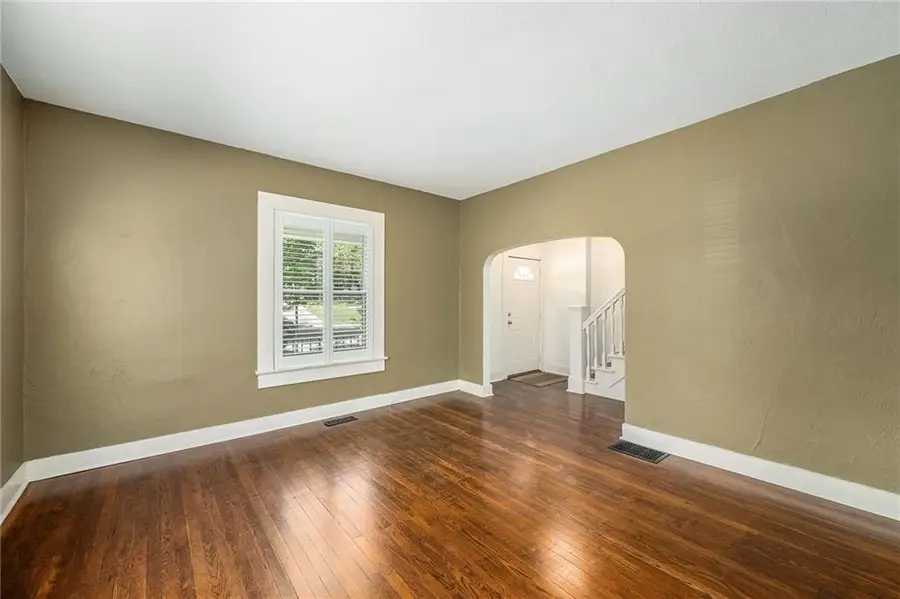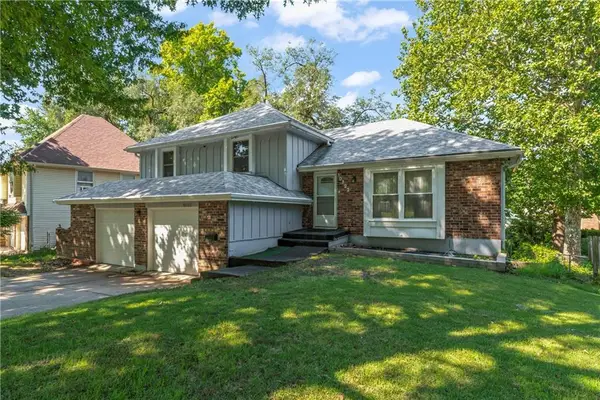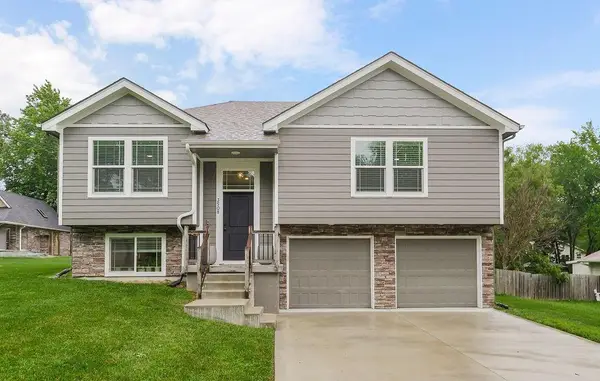4237 Genessee Street, Kansas City, MO 64111
Local realty services provided by:ERA McClain Brothers



Listed by:michelle lutz
Office:lutz sales + investments
MLS#:2567351
Source:MOKS_HL
Price summary
- Price:$399,000
- Price per sq. ft.:$176.39
About this home
Just minutes from UMKC and Rockhurst University, this beautifully maintained home offers a rare combination of modern updates and a location that puts you near the best of Kansas City. You’ll be close to St. Luke’s Hospital, the vibrant dining and nightlife of Westport, premier shopping at the Country Club Plaza, and have quick access to downtown and major highways for an easy commute in any direction.
This home has been thoughtfully updated inside and out. Recent improvements include fresh interior paint, new windows, and a new concrete driveway. The detached garage features a brand-new roof and door, and the home’s mechanical systems have been meticulously maintained. The electrical system has been updated for peace of mind.
The interior boasts two full bathrooms, stainless steel appliances in the kitchen, and custom vinyl shutters that add style and durability. A huge laundry/mudroom provides excellent utility space, while the unfinished walk-out basement offers potential for future living space, storage, or a workshop.
Step outside to enjoy the adorable front porch—perfect for relaxing after a long day. Washer and dryer are included, making your move even easier.
If you’re seeking a property in a sought-after central location with quality updates already completed, this home deserves your attention. Schedule a showing today and see all that it has to offer. Buyer and buyers agent responsible for verifying all information. Information reliable but not guaranteed.
Contact an agent
Home facts
- Year built:1905
- Listing Id #:2567351
- Added:6 day(s) ago
- Updated:August 12, 2025 at 03:43 PM
Rooms and interior
- Bedrooms:3
- Total bathrooms:2
- Full bathrooms:2
- Living area:2,262 sq. ft.
Heating and cooling
- Cooling:Electric
- Heating:Natural Gas
Structure and exterior
- Roof:Composition
- Year built:1905
- Building area:2,262 sq. ft.
Schools
- High school:Central
- Middle school:Central
- Elementary school:Longfellow
Utilities
- Water:City/Public - Verify
- Sewer:Public Sewer
Finances and disclosures
- Price:$399,000
- Price per sq. ft.:$176.39
New listings near 4237 Genessee Street
- New
 $275,000Active-- beds -- baths
$275,000Active-- beds -- baths4241 Paseo Boulevard, Kansas City, MO 64110
MLS# 2568603Listed by: COMPASS REALTY GROUP  $380,000Active5 beds 3 baths2,268 sq. ft.
$380,000Active5 beds 3 baths2,268 sq. ft.7218 N Lewis Avenue, Kansas City, MO 64158
MLS# 2561339Listed by: KELLER WILLIAMS KC NORTH $325,000Active3 beds 2 baths2,056 sq. ft.
$325,000Active3 beds 2 baths2,056 sq. ft.419 W 109th Street, Kansas City, MO 64114
MLS# 2561494Listed by: REECENICHOLS - OVERLAND PARK $1,100,000Active5 beds 5 baths6,208 sq. ft.
$1,100,000Active5 beds 5 baths6,208 sq. ft.4501 N Hickory Lane, Kansas City, MO 64116
MLS# 2565300Listed by: KELLER WILLIAMS REALTY PARTNERS INC.- New
 $399,900Active4 beds 2 baths2,088 sq. ft.
$399,900Active4 beds 2 baths2,088 sq. ft.6500 Lee's Summit Road, Kansas City, MO 64136
MLS# 2566800Listed by: REALTY EXECUTIVES - New
 $315,000Active3 beds 2 baths1,351 sq. ft.
$315,000Active3 beds 2 baths1,351 sq. ft.8120 N Myrtle Avenue, Kansas City, MO 64119
MLS# 2567099Listed by: KELLER WILLIAMS REALTY PARTNERS INC. - New
 $272,700Active3 beds 3 baths1,856 sq. ft.
$272,700Active3 beds 3 baths1,856 sq. ft.10722 Fremont Avenue, Kansas City, MO 64134
MLS# 2568339Listed by: EXP REALTY LLC - New
 $330,000Active3 beds 2 baths1,216 sq. ft.
$330,000Active3 beds 2 baths1,216 sq. ft.3508 NE 82nd Street, Kansas City, MO 64119
MLS# 2568335Listed by: PLATINUM REALTY LLC  $140,000Active4 beds 3 baths912 sq. ft.
$140,000Active4 beds 3 baths912 sq. ft.5441 E 27th Street, Kansas City, MO 64127
MLS# 2566209Listed by: KW KANSAS CITY METRO- New
 $124,900Active3 beds 2 baths1,465 sq. ft.
$124,900Active3 beds 2 baths1,465 sq. ft.5400 Olive Street, Kansas City, MO 64130
MLS# 2568150Listed by: ENTERA REALTY
