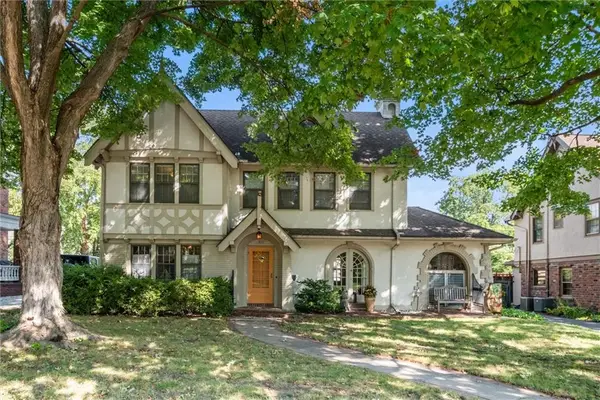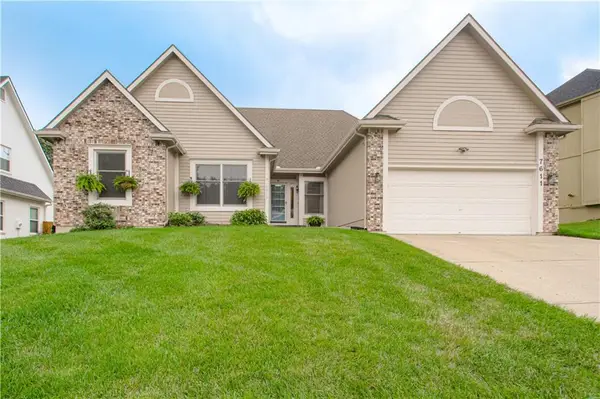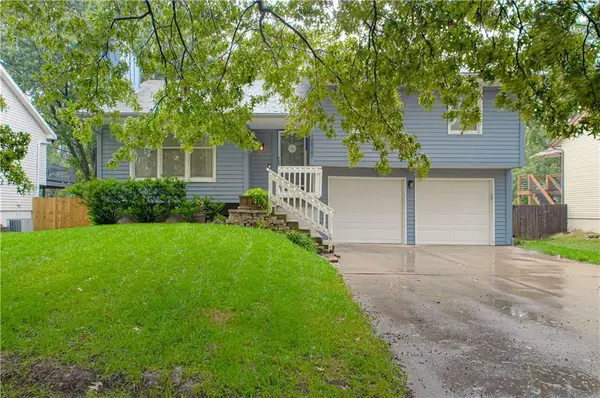800 W 52nd Street, Kansas City, MO 64112
Local realty services provided by:ERA High Pointe Realty
800 W 52nd Street,Kansas City, MO 64112
$4,950,000
- 6 Beds
- 8 Baths
- 9,702 sq. ft.
- Single family
- Active
Listed by:cory ward
Office:compass realty group
MLS#:2564888
Source:MOKS_HL
Price summary
- Price:$4,950,000
- Price per sq. ft.:$510.2
About this home
One of Kansas City's iconic historic estates, the Vassie James Ward Hill House is a legacy offering in prime Sunset Hill. One of the first homes in the area, designed by the Nelson Atkins architects Wight and Wight, and poised on nearly 3 lush acres, this lovingly restored and maintained fully gated Jacobean manor combines timeless elegance with sweeping lawns, mature trees and gardens, all moments from the Pembroke Hill School, Loose Park, and the Country Club Plaza. A classic traditional with intricate moldings and millwork, spacious yet intimate public rooms illuminated with natural light, and inviting outdoor spaces, this distinguished home evokes the romance of the period while effortlessly serving as a modernized estate for those who appreciate a blend of custom designer finishes, modern comfort, and original architectural details. Enter through the sprawling foyer with gracious mahogany staircase, stunning Swarovski chandelier and original stained glass windows, to find a formal living room with fireplace, dining room, library/office, charming sunroom off the gourmet kitchen and adjoining butler's, plus two powder rooms. The eight bedrooms are laid out with the primary plus two en-suite bedrooms on the main floor, with four bedrooms and two bathrooms on the top floor. The striking basement has a media, and snack room, powder room, playroom, craft room, and sizeable storage rooms. Outside are a Southern porch, pool, a beautiful Carriage House office, and detached four-car garage with large attic space ready for a conversion. A rare chance to become the steward of a truly landmark KC estate.
Contact an agent
Home facts
- Year built:1906
- Listing ID #:2564888
- Added:56 day(s) ago
- Updated:September 25, 2025 at 12:33 PM
Rooms and interior
- Bedrooms:6
- Total bathrooms:8
- Full bathrooms:5
- Half bathrooms:3
- Living area:9,702 sq. ft.
Heating and cooling
- Cooling:Electric, Zoned
- Heating:Natural Gas
Structure and exterior
- Roof:Composition, Tile
- Year built:1906
- Building area:9,702 sq. ft.
Utilities
- Water:City/Public
- Sewer:Public Sewer
Finances and disclosures
- Price:$4,950,000
- Price per sq. ft.:$510.2
New listings near 800 W 52nd Street
- Open Sat, 11am to 1pm
 $275,000Active3 beds 2 baths2,806 sq. ft.
$275,000Active3 beds 2 baths2,806 sq. ft.5923 Larson Avenue, Kansas City, MO 64133
MLS# 2570544Listed by: KELLER WILLIAMS KC NORTH - New
 $165,000Active3 beds 2 baths1,104 sq. ft.
$165,000Active3 beds 2 baths1,104 sq. ft.10907 Grandview Road, Kansas City, MO 64137
MLS# 2577521Listed by: REAL BROKER, LLC - New
 $199,000Active3 beds 2 baths1,456 sq. ft.
$199,000Active3 beds 2 baths1,456 sq. ft.2241 E 68th Street, Kansas City, MO 64132
MLS# 2577558Listed by: USREEB REALTY PROS LLC - New
 $425,000Active4 beds 3 baths2,556 sq. ft.
$425,000Active4 beds 3 baths2,556 sq. ft.10505 NE 97th Terrace, Kansas City, MO 64157
MLS# 2576581Listed by: REECENICHOLS - LEAWOOD - New
 $274,900Active3 beds 2 baths1,528 sq. ft.
$274,900Active3 beds 2 baths1,528 sq. ft.800 NE 90th Street, Kansas City, MO 64155
MLS# 2574136Listed by: 1ST CLASS REAL ESTATE KC - New
 $185,000Active2 beds 1 baths912 sq. ft.
$185,000Active2 beds 1 baths912 sq. ft.4000 Crescent Avenue, Kansas City, MO 64133
MLS# 2577546Listed by: PREMIUM REALTY GROUP LLC - Open Fri, 3:30 to 5:30pm
 $640,000Active4 beds 4 baths2,470 sq. ft.
$640,000Active4 beds 4 baths2,470 sq. ft.428 W 68 Street, Kansas City, MO 64113
MLS# 2574540Listed by: CHARTWELL REALTY LLC - New
 $125,000Active2 beds 1 baths850 sq. ft.
$125,000Active2 beds 1 baths850 sq. ft.3803 Highland Avenue, Kansas City, MO 64109
MLS# 2577445Listed by: REECENICHOLS - EASTLAND - New
 $399,900Active3 beds 4 baths2,658 sq. ft.
$399,900Active3 beds 4 baths2,658 sq. ft.7611 NW 74th Street, Kansas City, MO 64152
MLS# 2577518Listed by: KELLER WILLIAMS KC NORTH  $315,000Active3 beds 3 baths1,626 sq. ft.
$315,000Active3 beds 3 baths1,626 sq. ft.10902 N Harrison Street, Kansas City, MO 64155
MLS# 2569342Listed by: KELLER WILLIAMS KC NORTH
