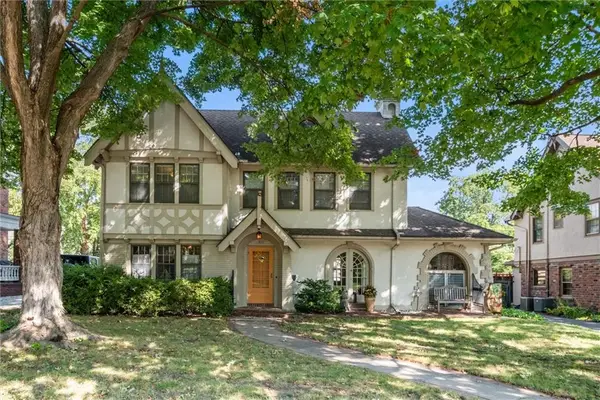9421 N Gower Avenue, Kansas City, MO 64154
Local realty services provided by:ERA McClain Brothers
Listed by:explore home group
Office:keller williams kc north
MLS#:2556399
Source:MOKS_HL
Price summary
- Price:$369,900
- Price per sq. ft.:$135.99
About this home
Want to have the privacy of a home that BACKS TO TREES? Looking for that perfect place to have extended family live with you? Or maybe you want a place that could double as a primary residence and rental unit all in one? You will LOVE this gorgeous, UPDATED half duplex with 2 kitchens and 2 laundry rooms! Walk in and immediately admire the STUNNING, GOURMET KITCHEN featuring quartz countertops, stainless steel appliances, gas cooktop and hood, and large walk-in pantry! As you walk though your spacious living room, you'll see the amazing SCREENED IN DECK with separate grilling area! Such an inviting space to relax or entertain this summer! As you come back inside, you'll see 2 large bedrooms and 2 full bathrooms. The primary bathroom will have you in awe as you admire the DESIGNER INSPIRED tile shower! After you've explored the main floor, venture downstairs to the SECOND FULL LIVING AREA. This space includes large family room, full kitchen with huge walk-in pantry, laundry, bedroom and bathroom! It walks out to a SCREENED IN PATIO which will allow you to unwind each night and take in your peaceful, treed backyard! Roof only 2 years old and has high impact shingles (lowers insurance cost). Easy access to walking trails! Don't miss out on this gem! It's truly a rare find!
Contact an agent
Home facts
- Year built:2007
- Listing ID #:2556399
- Added:105 day(s) ago
- Updated:September 25, 2025 at 12:33 PM
Rooms and interior
- Bedrooms:3
- Total bathrooms:3
- Full bathrooms:3
- Living area:2,720 sq. ft.
Heating and cooling
- Cooling:Electric, Heat Pump
- Heating:Heat Pump, Heatpump/Gas, Natural Gas
Structure and exterior
- Roof:Composition
- Year built:2007
- Building area:2,720 sq. ft.
Schools
- High school:Platte County R-III
- Middle school:Platte City
- Elementary school:Pathfinder
Utilities
- Water:City/Public
- Sewer:Public Sewer
Finances and disclosures
- Price:$369,900
- Price per sq. ft.:$135.99
New listings near 9421 N Gower Avenue
- New
 $1,395,000Active0 Acres
$1,395,000Active0 Acres10700 NE 106th Terrace, Kansas City, MO 64157
MLS# 2577467Listed by: CATES AUCTION & REALTY CO INC - New
 $215,000Active2 beds 2 baths1,300 sq. ft.
$215,000Active2 beds 2 baths1,300 sq. ft.12309 Charlotte Street, Kansas City, MO 64146
MLS# 2577617Listed by: KW KANSAS CITY METRO - Open Sat, 11am to 1pm
 $275,000Active3 beds 2 baths2,806 sq. ft.
$275,000Active3 beds 2 baths2,806 sq. ft.5923 Larson Avenue, Kansas City, MO 64133
MLS# 2570544Listed by: KELLER WILLIAMS KC NORTH - New
 $165,000Active3 beds 2 baths1,104 sq. ft.
$165,000Active3 beds 2 baths1,104 sq. ft.10907 Grandview Road, Kansas City, MO 64137
MLS# 2577521Listed by: REAL BROKER, LLC - New
 $199,000Active3 beds 2 baths1,456 sq. ft.
$199,000Active3 beds 2 baths1,456 sq. ft.2241 E 68th Street, Kansas City, MO 64132
MLS# 2577558Listed by: USREEB REALTY PROS LLC - New
 $425,000Active4 beds 3 baths2,556 sq. ft.
$425,000Active4 beds 3 baths2,556 sq. ft.10505 NE 97th Terrace, Kansas City, MO 64157
MLS# 2576581Listed by: REECENICHOLS - LEAWOOD - New
 $274,900Active3 beds 2 baths1,528 sq. ft.
$274,900Active3 beds 2 baths1,528 sq. ft.800 NE 90th Street, Kansas City, MO 64155
MLS# 2574136Listed by: 1ST CLASS REAL ESTATE KC - New
 $185,000Active2 beds 1 baths912 sq. ft.
$185,000Active2 beds 1 baths912 sq. ft.4000 Crescent Avenue, Kansas City, MO 64133
MLS# 2577546Listed by: PREMIUM REALTY GROUP LLC - Open Fri, 3:30 to 5:30pm
 $640,000Active4 beds 4 baths2,470 sq. ft.
$640,000Active4 beds 4 baths2,470 sq. ft.428 W 68 Street, Kansas City, MO 64113
MLS# 2574540Listed by: CHARTWELL REALTY LLC - New
 $125,000Active2 beds 1 baths850 sq. ft.
$125,000Active2 beds 1 baths850 sq. ft.3803 Highland Avenue, Kansas City, MO 64109
MLS# 2577445Listed by: REECENICHOLS - EASTLAND
