11 Dockside Drive, Lake Tapawingo, MO 64015
Local realty services provided by:ERA McClain Brothers
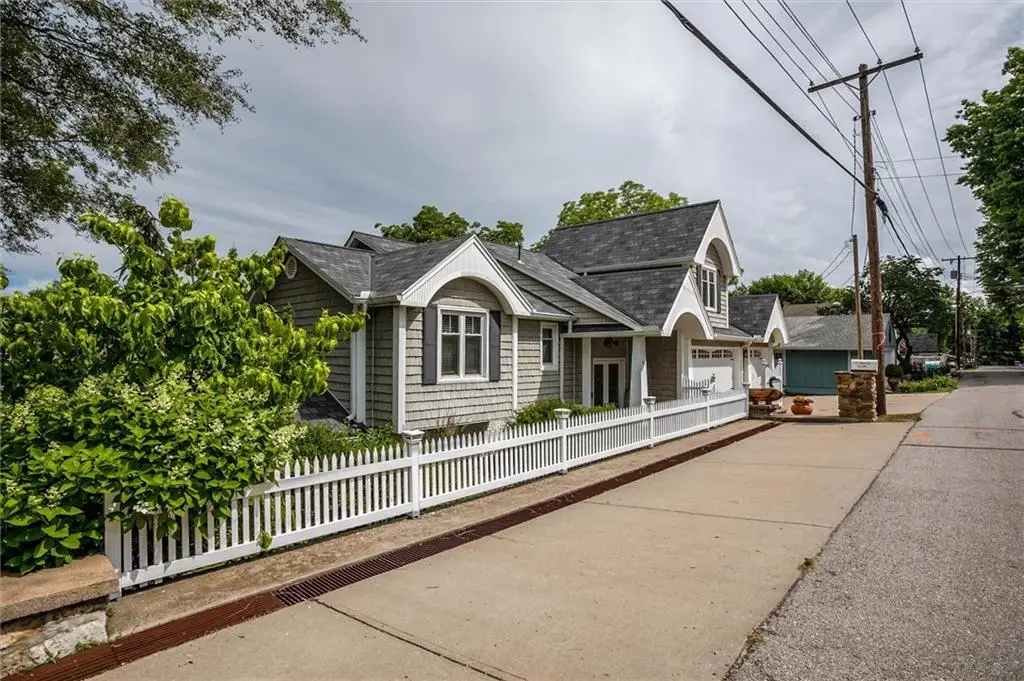


11 Dockside Drive,Lake Tapawingo, MO 64015
$894,900
- 4 Beds
- 4 Baths
- 3,872 sq. ft.
- Single family
- Active
Listed by:
- ERA McClain Brothers
- Patty Bruch(816) 836 - 2555ERA McClain Brothers
MLS#:2556425
Source:MOKS_HL
Price summary
- Price:$894,900
- Price per sq. ft.:$231.12
- Monthly HOA dues:$133.33
About this home
REDUCED AGAIN!!!!!!!!!!Stunning updated lakefront home with unbeatable views from every room! Situated on over two spacious lots, this home offers one of the best vantage points on the lake. Almost 150 feet of new seawall! Step into the vaulted great room featuring gleaming wood floors, a striking stone fireplace, and expansive windows that flood the space with natural light and showcase breathtaking lake views.
The open kitchen boasts granite countertops, tile flooring, a pantry, eating bar, and a dining area that opens to a large deck—perfect for entertaining. The main floor master suite includes deck access, a luxurious whirlpool/soaker tub, separate shower, and a massive walk-in closet.
Upstairs offers three bedrooms, two full baths, and a cozy sitting room. The lower level features a spacious family/theater room (21x20), and the third-floor dormer includes built-ins and skylights, ideal for an art studio or office. This rare lake property combines comfort, style, and panoramic views—truly a must-see!
Contact an agent
Home facts
- Year built:1987
- Listing Id #:2556425
- Added:59 day(s) ago
- Updated:July 23, 2025 at 07:40 PM
Rooms and interior
- Bedrooms:4
- Total bathrooms:4
- Full bathrooms:3
- Half bathrooms:1
- Living area:3,872 sq. ft.
Heating and cooling
- Cooling:Heat Pump
- Heating:Heat Pump, Zoned
Structure and exterior
- Roof:Composition
- Year built:1987
- Building area:3,872 sq. ft.
Schools
- High school:Blue Springs
- Middle school:Blue Springs
- Elementary school:John Nowlin
Utilities
- Water:City/Public
- Sewer:Grinder Pump
Finances and disclosures
- Price:$894,900
- Price per sq. ft.:$231.12
New listings near 11 Dockside Drive
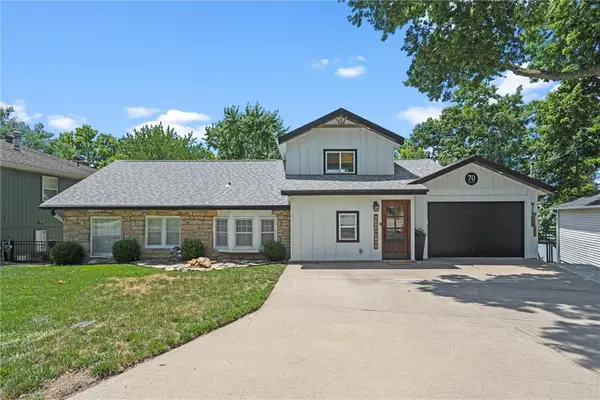 $714,000Pending3 beds 2 baths2,412 sq. ft.
$714,000Pending3 beds 2 baths2,412 sq. ft.70 Beach Drive, Lake Tapawingo, MO 64015
MLS# 2562735Listed by: REECENICHOLS - EASTLAND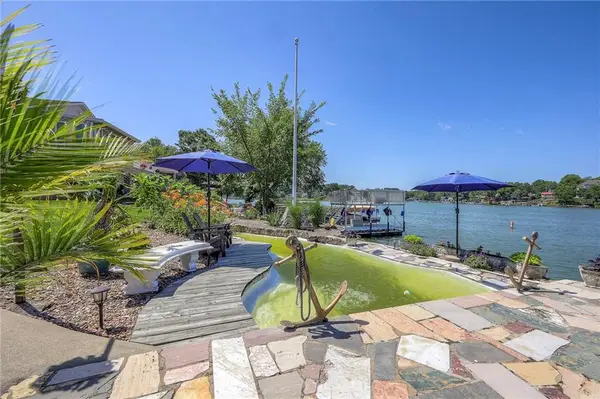 $614,000Pending4 beds 4 baths2,512 sq. ft.
$614,000Pending4 beds 4 baths2,512 sq. ft.22 Emerald Shore Drive, Lake Tapawingo, MO 64015
MLS# 2558068Listed by: BANKS REAL ESTATE LLC $500,000Active3 beds 3 baths1,872 sq. ft.
$500,000Active3 beds 3 baths1,872 sq. ft.37 Beach Drive, Lake Tapawingo, MO 64015
MLS# 2553778Listed by: REECENICHOLS - EASTLAND $59,000Pending0 Acres
$59,000Pending0 Acres148 Anchor Drive, Lake Tapawingo, MO 64015
MLS# 2556133Listed by: REECENICHOLS - EASTLAND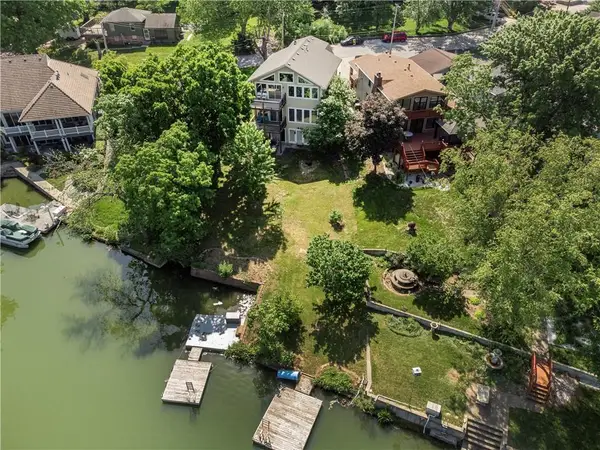 $669,999Active4 beds 4 baths3,816 sq. ft.
$669,999Active4 beds 4 baths3,816 sq. ft.14 Emerald Shore Drive, Lake Tapawingo, MO 64015
MLS# 2547546Listed by: REECENICHOLS - EASTLAND $159,000Active0 Acres
$159,000Active0 Acres148 Beach Drive, Lake Tapawingo, MO 64015
MLS# 2545312Listed by: REECENICHOLS - LEES SUMMIT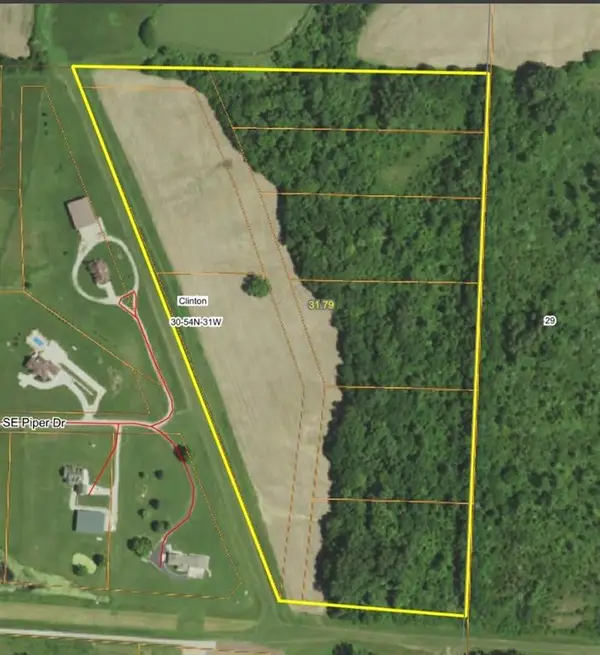 $549,000Active0 Acres
$549,000Active0 AcresLots 6-13 Beach Drive, Holt, MO 64048
MLS# 2516917Listed by: SHOW-ME REAL ESTATE $330,000Pending3 beds 3 baths2,436 sq. ft.
$330,000Pending3 beds 3 baths2,436 sq. ft.159 Dockside Circle, Lake Tapawingo, MO 64015
MLS# 2542964Listed by: BANKS REAL ESTATE LLC $365,000Active2 beds 2 baths1,464 sq. ft.
$365,000Active2 beds 2 baths1,464 sq. ft.11 Emerald Shore Drive, Lake Tapawingo, MO 64015
MLS# 2514167Listed by: REECENICHOLS - LEES SUMMIT
