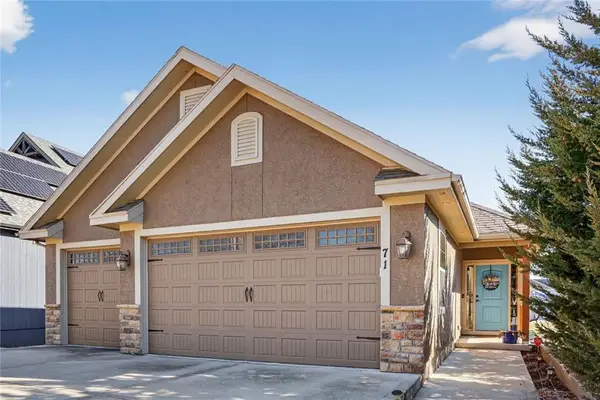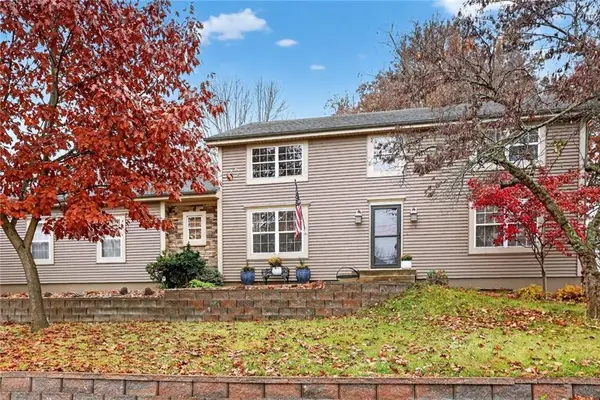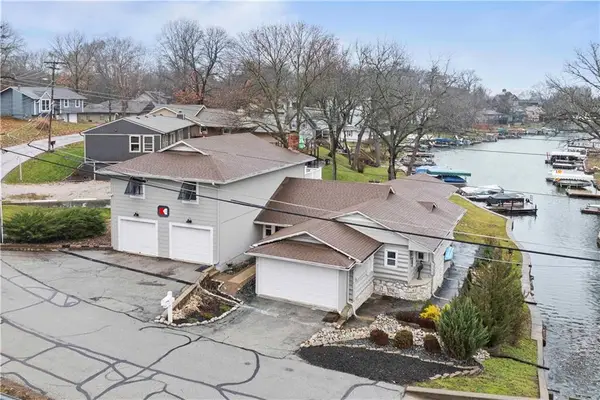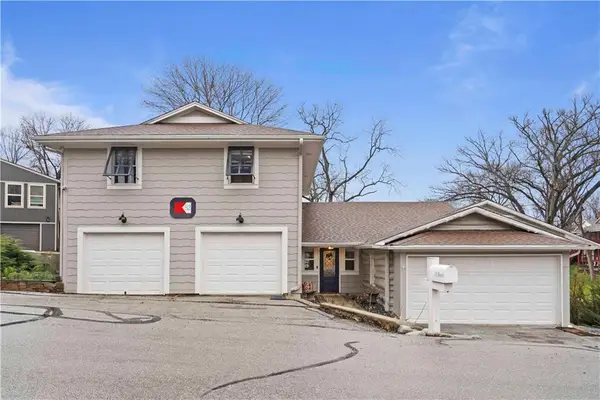14 Emerald Shore Drive, Lake Tapawingo, MO 64015
Local realty services provided by:ERA McClain Brothers
Listed by: kyle jennings
Office: reecenichols - lees summit
MLS#:2547546
Source:Bay East, CCAR, bridgeMLS
Price summary
- Price:$659,999
- Price per sq. ft.:$172.96
- Monthly HOA dues:$125
About this home
Lakefront Luxury Living! Great price on the Lake for a first-tier home.
Welcome to your dream lakefront retreat in the highly sought-after Lake Tapawingo Community! This stunning home offers over 3800 square feet of spacious living, perfectly designed for comfort, entertaining, and year-round enjoyment on the water.
The massive primary suite, which is approximately 725+ sq ft, is your personal oasis, complete with its own split cooling system for customized climate control when you want it extra Cold, a large sitting area, private deck overlooking the lake, Large walk-in closet, primary bathroom, and plenty of room to relax and unwind in.
Featuring 4 bedrooms, 3 Full bathrooms and 1 half-bath, this home has space for everyone. The main floor boasts gleaming hardwood floors, while the chef's kitchen is a true showstopper with white quartz countertops, stainless steel appliances (all staying), a walk-in pantry, and direct access to a second deck-perfect for morning coffee or evening entertaining.
Enjoy the versatility of two full kitchens, ideal for multi-generational living or hosting large gatherings. A 2-car garage provides convenience, while the crown jewel of this property is your very own private dock with swim platform-step outside and hit the lake!
Located close to shopping, dining, top-rated A+ Schools, and close hwy access, this home combines lake life with everyday convenience without the drive.
Don't miss this rare opportunity to live on the water in Lake Tapawingo. Schedule your private showing today!
Best of all, enjoy a front-row seat to Lake Tapawingo's 4th of July fireworks display--right from one of your own decks! Display happens right in front of you.
Whether you're looking for a year-round getaway, this move-in-ready home checks all the boxes.
Sellers are leaving a lily floating pad, life jackets for new owners and would like to sell their 2004 Sea Ray 180 sport boat that's already been approved to be used on the lake.
Contact an agent
Home facts
- Year built:1925
- Listing ID #:2547546
- Added:275 day(s) ago
- Updated:February 15, 2026 at 07:46 PM
Rooms and interior
- Bedrooms:4
- Total bathrooms:4
- Full bathrooms:3
- Half bathrooms:1
- Living area:3,816 sq. ft.
Heating and cooling
- Cooling:Electric
- Heating:Natural Gas
Structure and exterior
- Roof:Composition
- Year built:1925
- Building area:3,816 sq. ft.
Schools
- High school:Blue Springs
- Middle school:Paul Kinder
- Elementary school:John Nowlin
Utilities
- Water:City/Public
- Sewer:Grinder Pump, Public Sewer
Finances and disclosures
- Price:$659,999
- Price per sq. ft.:$172.96
New listings near 14 Emerald Shore Drive
- Open Sun, 1 to 3pm
 $810,000Active4 beds 5 baths3,772 sq. ft.
$810,000Active4 beds 5 baths3,772 sq. ft.83 Beach Drive, Lake Tapawingo, MO 64015
MLS# 2592389Listed by: REECENICHOLS - LEES SUMMIT  $750,000Pending3 beds 3 baths2,915 sq. ft.
$750,000Pending3 beds 3 baths2,915 sq. ft.71 Anchor Drive, Lake Tapawingo, MO 64015
MLS# 2595627Listed by: REECENICHOLS - LEES SUMMIT $500,000Pending3 beds 3 baths2,128 sq. ft.
$500,000Pending3 beds 3 baths2,128 sq. ft.90 Beach Drive, Lake Tapawingo, MO 64015
MLS# 2588957Listed by: RE/MAX HERITAGE $359,000Active3 beds 2 baths1,587 sq. ft.
$359,000Active3 beds 2 baths1,587 sq. ft.22 Clipper Drive, Lake Tapawingo, MO 64015
MLS# 2588590Listed by: REECENICHOLS - LEES SUMMIT $147,000Active0 Acres
$147,000Active0 Acres148 Beach Drive, Lake Tapawingo, MO 64015
MLS# 2545312Listed by: REECENICHOLS - LEES SUMMIT $365,000Active2 beds 2 baths1,464 sq. ft.
$365,000Active2 beds 2 baths1,464 sq. ft.11 Emerald Shore Drive, Lake Tapawingo, MO 64015
MLS# 2514167Listed by: REECENICHOLS - LEES SUMMIT $650,000Active4 beds 3 baths3,675 sq. ft.
$650,000Active4 beds 3 baths3,675 sq. ft.52 Beach Drive, Lake Tapawingo, MO 64015
MLS# 2471256Listed by: KELLER WILLIAMS REALTY PARTNER $675,000Active4 beds 3 baths3,675 sq. ft.
$675,000Active4 beds 3 baths3,675 sq. ft.52 Beach Drive, Lake Tapawingo, MO 64015
MLS# 2467348Listed by: KELLER WILLIAMS REALTY PARTNER

