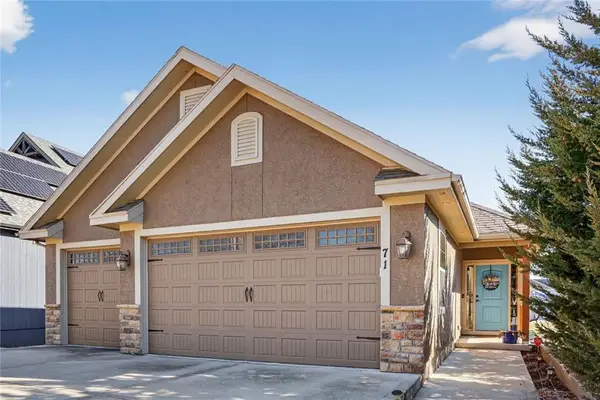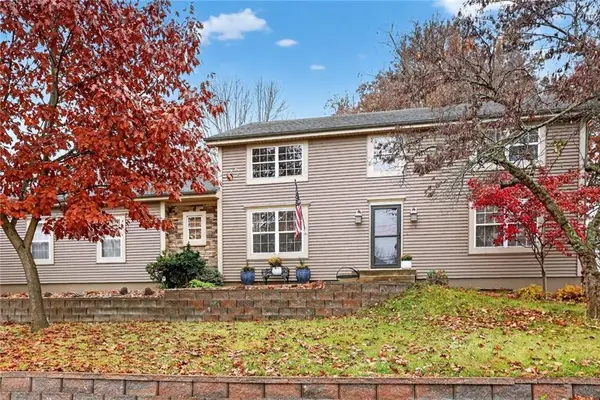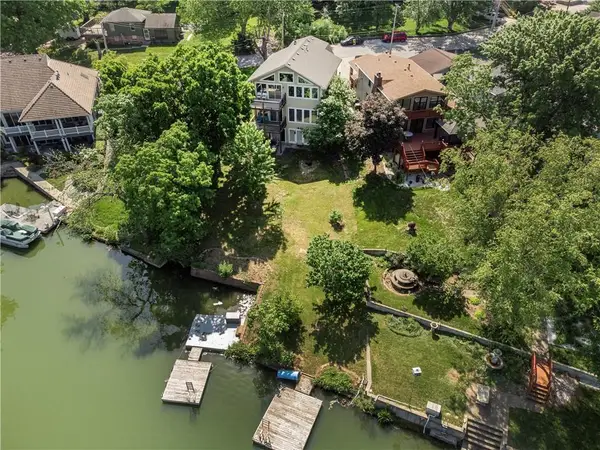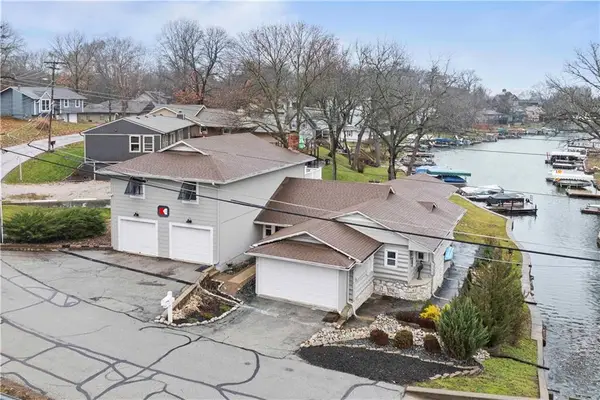52 Beach Drive, Lake Tapawingo, MO 64015
Local realty services provided by:ERA McClain Brothers
52 Beach Drive,Lake Tapawingo, MO 64015
$675,000
- 4 Beds
- 3 Baths
- 3,675 sq. ft.
- Single family
- Active
Listed by: bryan huff
Office: keller williams realty partner
MLS#:2467348
Source:Bay East, CCAR, bridgeMLS
Price summary
- Price:$675,000
- Price per sq. ft.:$183.67
- Monthly HOA dues:$130.42
About this home
RARE OPPORTUNITY!! 1ST TIER LAKE HOUSE WITH SO MANY MODERN HOME LUXURIES: Thoughtfully renovated to keep the character and updated to modern amenities. Perfect Home for Entertaining Inside and Out! Fresh paint gives a light and bright feeling throughout. Great room with built-in entertainment center! Family Room, Formal Dining with Credenza that stays, Sitting Room and Main level bedroom! Main kitchen includes custom cabinets, stainless steel appliances, double gas oven and walk-in pantry! Convenient second kitchen opens to outdoor cooking area. Both kitchen refrigerators stay! Bonus laundry room in garage! Head up to the primary suite complete with en-suite bathroom, double vanity, walk-in shower and cedar lined closet! 2 more spacious bedrooms, 3rd full bath and convenient stacked washer and dryer staying on this level! Take in the beautiful views from the multi level low maintenance composite decking. Have fun water skiing or just relaxing on the lake as a private dock is just steps away. Plenty of room to store all the toys with a 4 garage and storage in the walk out basement! Low maintenance Hardie Board Siding. Wired for personal surveillance system and includes BOSS BT outdoor stereo system! Kick back and Enjoy LAKE LIFE!
Contact an agent
Home facts
- Year built:1930
- Listing ID #:2467348
- Added:777 day(s) ago
- Updated:February 12, 2026 at 09:33 PM
Rooms and interior
- Bedrooms:4
- Total bathrooms:3
- Full bathrooms:3
- Living area:3,675 sq. ft.
Heating and cooling
- Cooling:Electric
- Heating:Forced Air Gas
Structure and exterior
- Roof:Composition
- Year built:1930
- Building area:3,675 sq. ft.
Schools
- High school:Blue Springs
- Middle school:Paul Kinder
- Elementary school:John Nowlin
Utilities
- Water:City/Public
- Sewer:City/Public, Grinder Pump
Finances and disclosures
- Price:$675,000
- Price per sq. ft.:$183.67
- Tax amount:$10,251
New listings near 52 Beach Drive
- Open Sat, 12 to 2pm
 $810,000Active4 beds 5 baths3,772 sq. ft.
$810,000Active4 beds 5 baths3,772 sq. ft.83 Beach Drive, Lake Tapawingo, MO 64015
MLS# 2592389Listed by: REECENICHOLS - LEES SUMMIT  $750,000Pending3 beds 3 baths2,915 sq. ft.
$750,000Pending3 beds 3 baths2,915 sq. ft.71 Anchor Drive, Lake Tapawingo, MO 64015
MLS# 2595627Listed by: REECENICHOLS - LEES SUMMIT $500,000Pending3 beds 3 baths2,128 sq. ft.
$500,000Pending3 beds 3 baths2,128 sq. ft.90 Beach Drive, Lake Tapawingo, MO 64015
MLS# 2588957Listed by: RE/MAX HERITAGE $359,000Active3 beds 2 baths1,587 sq. ft.
$359,000Active3 beds 2 baths1,587 sq. ft.22 Clipper Drive, Lake Tapawingo, MO 64015
MLS# 2588590Listed by: REECENICHOLS - LEES SUMMIT $659,999Active4 beds 4 baths3,816 sq. ft.
$659,999Active4 beds 4 baths3,816 sq. ft.14 Emerald Shore Drive, Lake Tapawingo, MO 64015
MLS# 2547546Listed by: REECENICHOLS - LEES SUMMIT $155,000Active0 Acres
$155,000Active0 Acres148 Beach Drive, Lake Tapawingo, MO 64015
MLS# 2545312Listed by: REECENICHOLS - LEES SUMMIT $365,000Active2 beds 2 baths1,464 sq. ft.
$365,000Active2 beds 2 baths1,464 sq. ft.11 Emerald Shore Drive, Lake Tapawingo, MO 64015
MLS# 2514167Listed by: REECENICHOLS - LEES SUMMIT $650,000Active4 beds 3 baths3,675 sq. ft.
$650,000Active4 beds 3 baths3,675 sq. ft.52 Beach Drive, Lake Tapawingo, MO 64015
MLS# 2471256Listed by: KELLER WILLIAMS REALTY PARTNER

