21 Bison Falls Circle, Lake Winnebago, MO 64034
Local realty services provided by:ERA McClain Brothers
21 Bison Falls Circle,Lake Winnebago, MO 64034
$1,049,000
- 4 Beds
- 4 Baths
- 3,589 sq. ft.
- Single family
- Active
Listed by: mark allen alford jr
Office: chartwell realty llc.
MLS#:2564298
Source:Bay East, CCAR, bridgeMLS
Price summary
- Price:$1,049,000
- Price per sq. ft.:$292.28
- Monthly HOA dues:$106.25
About this home
*Back on the Market at no fault to seller?*
Welcome to 21 Bison Falls, an exceptional reverse 1.5-story home in the coveted new area of Lake Winnebago. Built just two years ago, this four-bedroom, three-and-a-half-bath residence offers resort-style living with a private pool, sun deck, and lush gardens surrounded by tall privacy trees. Beyond the fence, a serene nature trail awaits, and the home includes a guaranteed boat slip on the community’s multi-acre lake. This home also includes a slip at the community Marina next to the new neighborhood pool and amenities.
A highlight of this home is the custom live-edge wood front door—a $20,000 architectural statement that sets the tone for the property’s craftsmanship and uniqueness with a matching custom live-edge bench to enjoy the lovely front porch.
Step inside to discover an open-concept living room that flows seamlessly into a chef’s kitchen featuring premium Bosch appliances, a gas cooktop, wine chiller, and a spacious walk-in pantry. Natural granite countertops and organic stone details add warmth and elegance, while expansive windows fill the home with natural light. (Also spacious 3-car garage)
The primary suite is a true retreat, complete with an electric fireplace, a spa-like bath, walk-in shower, soaking tub, and a spacious walk-in closet that conveniently connects to the laundry room. Sliding glass doors open directly to the pool, creating a perfect indoor-outdoor sanctuary.
The fully finished lower level offers two additional bedrooms with a Jack-and-Jill bath, a separate guest half-bath, and plenty of space for entertainment—ideal for a pool table, ping-pong, or a home theater setup.
Lake Winnebago residents enjoy top-tier amenities including a community swimming pool, horse stables, a private marina with a restaurant, and access to one of the area’s most beautiful lakes.
Contact an agent
Home facts
- Year built:2023
- Listing ID #:2564298
- Added:203 day(s) ago
- Updated:February 12, 2026 at 06:33 PM
Rooms and interior
- Bedrooms:4
- Total bathrooms:4
- Full bathrooms:3
- Half bathrooms:1
- Living area:3,589 sq. ft.
Heating and cooling
- Cooling:Electric
- Heating:Natural Gas
Structure and exterior
- Roof:Composition
- Year built:2023
- Building area:3,589 sq. ft.
Utilities
- Water:City/Public
- Sewer:Public Sewer
Finances and disclosures
- Price:$1,049,000
- Price per sq. ft.:$292.28
New listings near 21 Bison Falls Circle
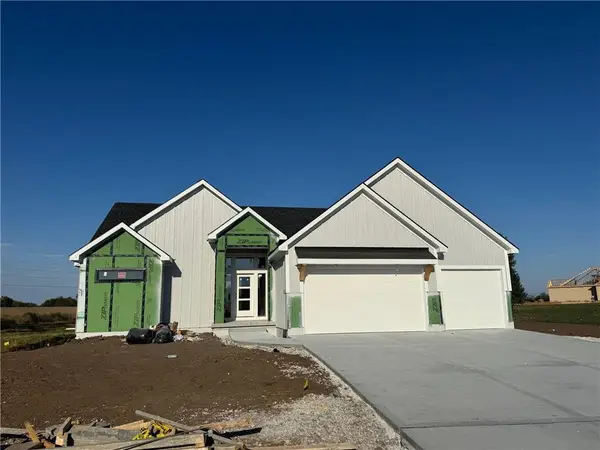 $882,120Active4 beds 4 baths3,081 sq. ft.
$882,120Active4 beds 4 baths3,081 sq. ft.2 Red Fox Circle, Lake Winnebago, MO 64034
MLS# 2587826Listed by: ASHER REAL ESTATE LLC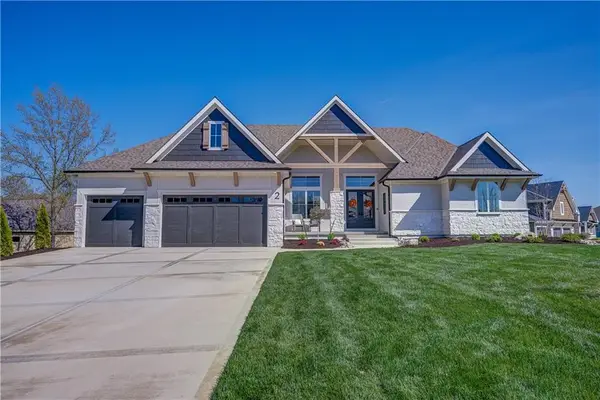 $1,325,000Active4 beds 5 baths3,533 sq. ft.
$1,325,000Active4 beds 5 baths3,533 sq. ft.2 Sequoyah Point, Lake Winnebago, MO 64034
MLS# 2595461Listed by: ASHER REAL ESTATE LLC- Open Sun, 1 to 3pm
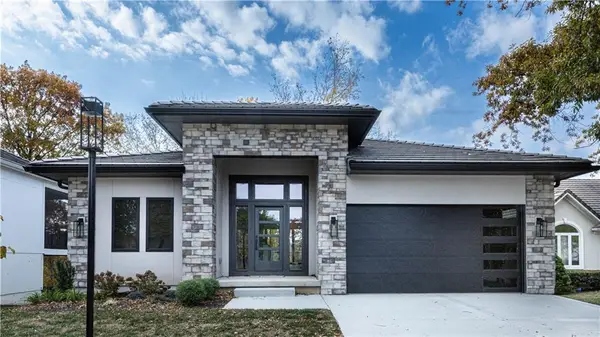 $725,000Active4 beds 3 baths3,254 sq. ft.
$725,000Active4 beds 3 baths3,254 sq. ft.111 Teton Ridge, Lake Winnebago, MO 64034
MLS# 2586987Listed by: REECENICHOLS - LEES SUMMIT - Open Sun, 1 to 3pm
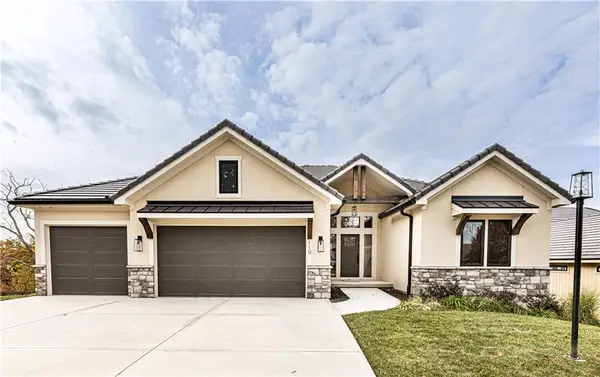 $799,000Active4 beds 3 baths3,119 sq. ft.
$799,000Active4 beds 3 baths3,119 sq. ft.119 Teton Ridge, Lake Winnebago, MO 64034
MLS# 2595954Listed by: REECENICHOLS - LEES SUMMIT 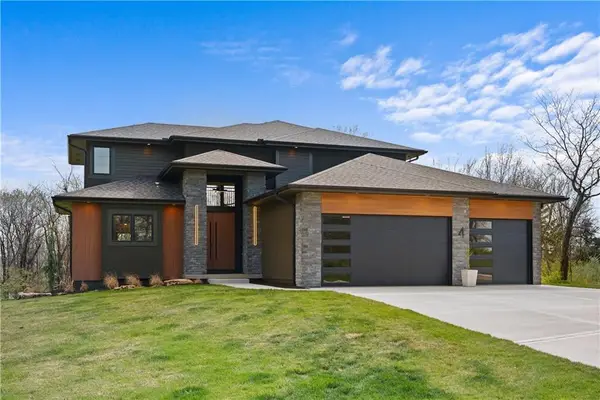 $875,000Pending4 beds 4 baths3,000 sq. ft.
$875,000Pending4 beds 4 baths3,000 sq. ft.4 Broken Arrow Court, Lake Winnebago, MO 64034
MLS# 2591443Listed by: UNITED REAL ESTATE KANSAS CITY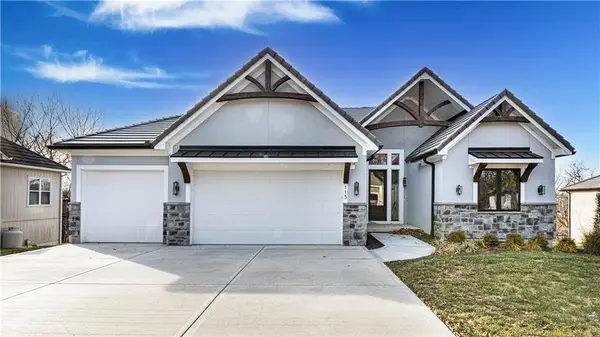 $784,900Pending4 beds 3 baths3,085 sq. ft.
$784,900Pending4 beds 3 baths3,085 sq. ft.115 Teton Ridge, Lake Winnebago, MO 64034
MLS# 2588105Listed by: REECENICHOLS - LEES SUMMIT $239,000Active0 Acres
$239,000Active0 Acres575 South Shore Drive, Lake Winnebago, MO 64034
MLS# 2587817Listed by: ASHER REAL ESTATE LLC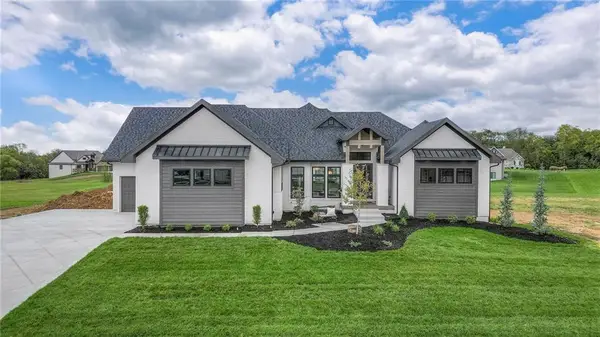 $1,150,000Active4 beds 4 baths3,372 sq. ft.
$1,150,000Active4 beds 4 baths3,372 sq. ft.561 South Shore Drive, Lake Winnebago, MO 64034
MLS# 2581170Listed by: ASHER REAL ESTATE LLC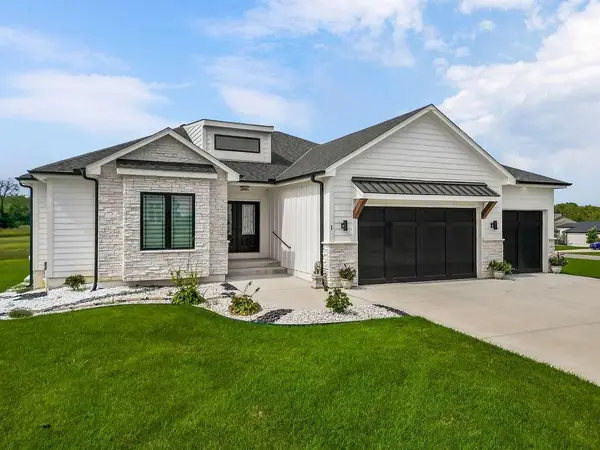 $945,000Active4 beds 3 baths3,032 sq. ft.
$945,000Active4 beds 3 baths3,032 sq. ft.1 S Buffalo Ridge Court, Lake Winnebago, MO 64034
MLS# 2570856Listed by: KELLER WILLIAMS PLATINUM PRTNR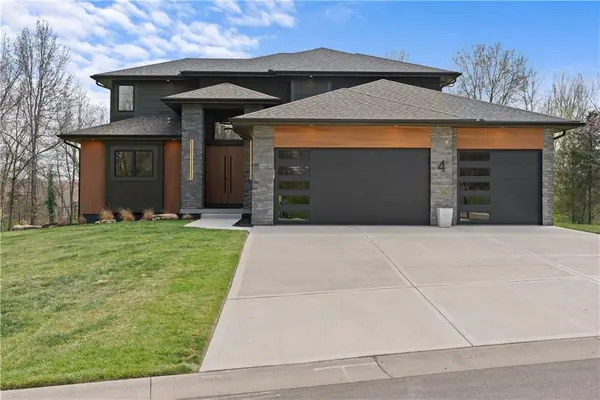 $950,000Active4 beds 4 baths3,000 sq. ft.
$950,000Active4 beds 4 baths3,000 sq. ft.4 Broken Arrow Court, Lake Winnebago, MO 64034
MLS# 2567323Listed by: UNITED REAL ESTATE KANSAS CITY

