222 Chippewa Lane, Lake Winnebago, MO 64034
Local realty services provided by:ERA McClain Brothers
222 Chippewa Lane,Lake Winnebago, MO 64034
$649,000
- 4 Beds
- 4 Baths
- 3,343 sq. ft.
- Single family
- Active
Listed by: klarissa skinner
Office: keller williams realty partner
MLS#:2465682
Source:Bay East, CCAR, bridgeMLS
Price summary
- Price:$649,000
- Price per sq. ft.:$194.14
- Monthly HOA dues:$100
About this home
Welcome to the true lake life dream at 222 Chippewa Lane in coveted Lake Winnebago. This stunning property offers the
perfect blend of modern luxury and lakeside living. With a main floor primary suite, 4 bedrooms in total, two full baths,
and two half baths, this home is a dream. Beautiful modern engineered hardwood floors flow seamlessly throughout the
main living areas. The spacious kitchen has been thoughtfully redesigned, providing both functionality and style. It
features a custom elongated eat-in island, an appliance garage for Pinspo-worthy organization, ample pantry storage,
and a custom vent hood. The exposed shelves add stunning character to this large well-appointed kitchen. The main floor
primary bedroom is a true retreat, complete with a HUGE walk-in closet that will satisfy even the most discerning fashion
enthusiast. The ensuite bathroom is nothing short of luxurious, featuring an oversized double shower with elegant gold
accents, two shower-heads, and a convenient bench for added comfort. Outside, the third car garage, discreetly located
at the back of the property, provides a haven for your boats, lake toys, and outdoor equipment. The finished basement
provides additional living space, perfect for entertaining, game nights, or a cozy movie night with loved ones. With lake
life a short walk from your doorstep, you'll have plenty of opportunities to enjoy the serene beauty and recreational
activities that the area has to offer. Don't miss the opportunity to make this lake-life oasis your own!
Contact an agent
Home facts
- Year built:1987
- Listing ID #:2465682
- Added:798 day(s) ago
- Updated:February 12, 2026 at 08:33 PM
Rooms and interior
- Bedrooms:4
- Total bathrooms:4
- Full bathrooms:2
- Half bathrooms:2
- Living area:3,343 sq. ft.
Heating and cooling
- Cooling:Electric
- Heating:Natural Gas
Structure and exterior
- Roof:Composition
- Year built:1987
- Building area:3,343 sq. ft.
Schools
- High school:Lee's Summit West
- Middle school:Summit Lakes
- Elementary school:Greenwood
Utilities
- Water:City/Public
- Sewer:City/Public
Finances and disclosures
- Price:$649,000
- Price per sq. ft.:$194.14
- Tax amount:$3,776
New listings near 222 Chippewa Lane
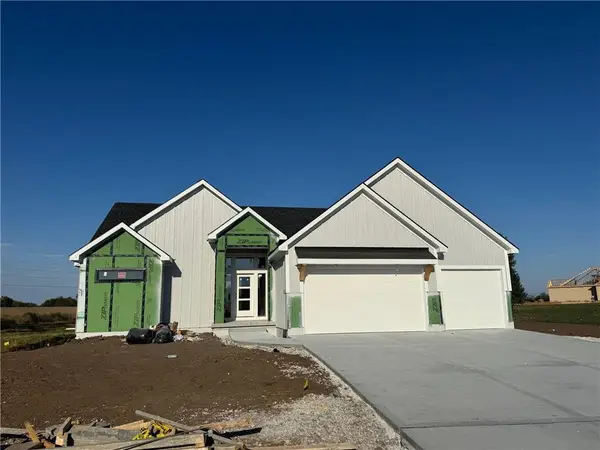 $882,120Active4 beds 4 baths3,081 sq. ft.
$882,120Active4 beds 4 baths3,081 sq. ft.2 Red Fox Circle, Lake Winnebago, MO 64034
MLS# 2587826Listed by: ASHER REAL ESTATE LLC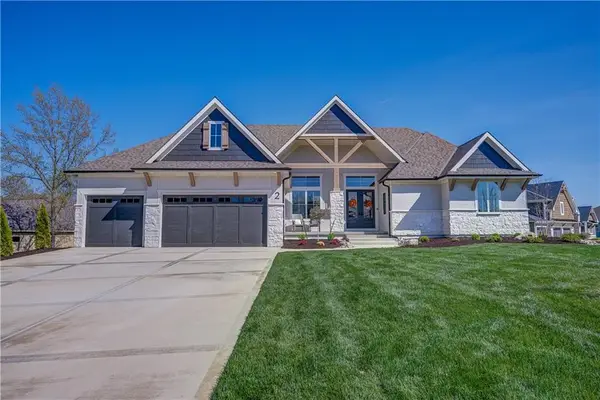 $1,325,000Active4 beds 5 baths3,533 sq. ft.
$1,325,000Active4 beds 5 baths3,533 sq. ft.2 Sequoyah Point, Lake Winnebago, MO 64034
MLS# 2595461Listed by: ASHER REAL ESTATE LLC- Open Sun, 1 to 3pm
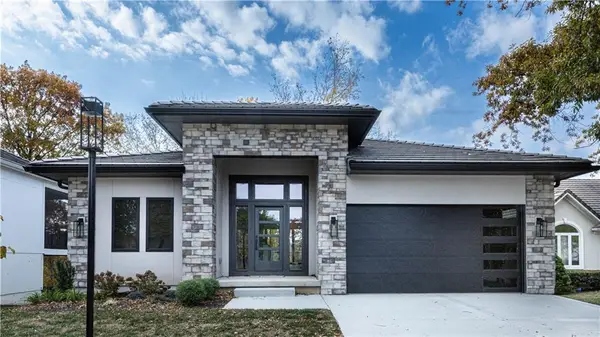 $725,000Active4 beds 3 baths3,254 sq. ft.
$725,000Active4 beds 3 baths3,254 sq. ft.111 Teton Ridge, Lake Winnebago, MO 64034
MLS# 2586987Listed by: REECENICHOLS - LEES SUMMIT - Open Sun, 1 to 3pm
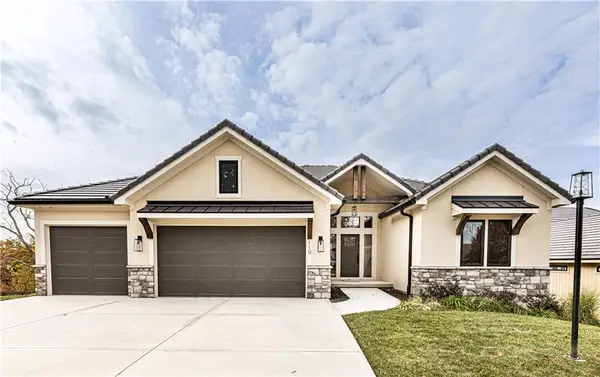 $799,000Active4 beds 3 baths3,119 sq. ft.
$799,000Active4 beds 3 baths3,119 sq. ft.119 Teton Ridge, Lake Winnebago, MO 64034
MLS# 2595954Listed by: REECENICHOLS - LEES SUMMIT 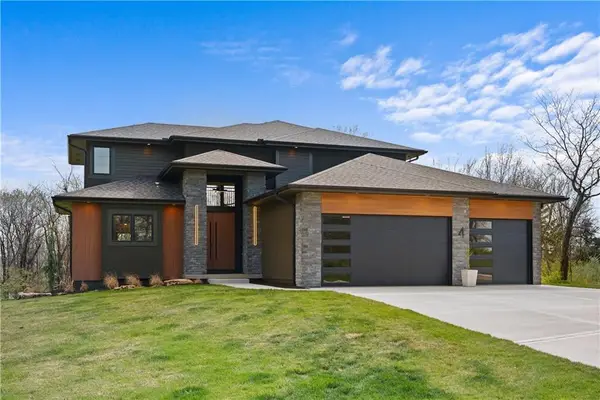 $875,000Pending4 beds 4 baths3,000 sq. ft.
$875,000Pending4 beds 4 baths3,000 sq. ft.4 Broken Arrow Court, Lake Winnebago, MO 64034
MLS# 2591443Listed by: UNITED REAL ESTATE KANSAS CITY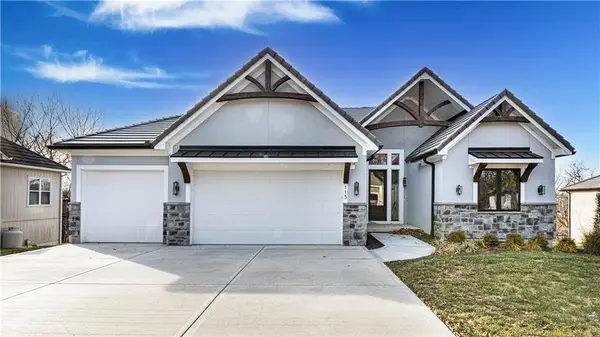 $784,900Pending4 beds 3 baths3,085 sq. ft.
$784,900Pending4 beds 3 baths3,085 sq. ft.115 Teton Ridge, Lake Winnebago, MO 64034
MLS# 2588105Listed by: REECENICHOLS - LEES SUMMIT $239,000Active0 Acres
$239,000Active0 Acres575 South Shore Drive, Lake Winnebago, MO 64034
MLS# 2587817Listed by: ASHER REAL ESTATE LLC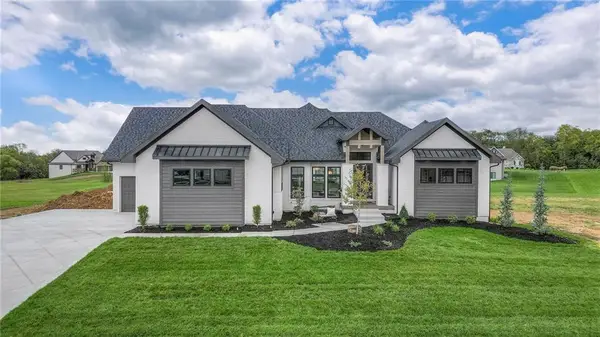 $1,150,000Active4 beds 4 baths3,372 sq. ft.
$1,150,000Active4 beds 4 baths3,372 sq. ft.561 South Shore Drive, Lake Winnebago, MO 64034
MLS# 2581170Listed by: ASHER REAL ESTATE LLC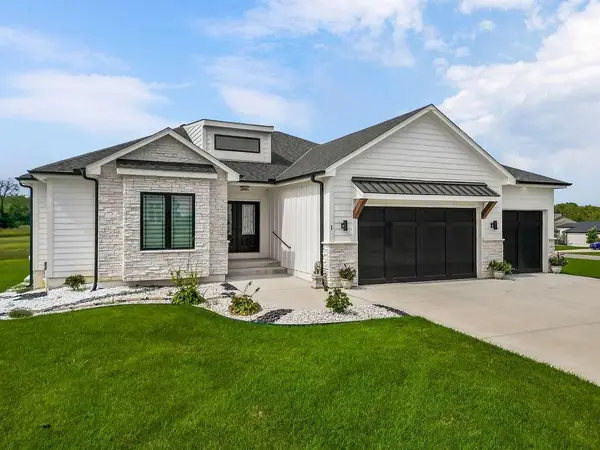 $945,000Active4 beds 3 baths3,032 sq. ft.
$945,000Active4 beds 3 baths3,032 sq. ft.1 S Buffalo Ridge Court, Lake Winnebago, MO 64034
MLS# 2570856Listed by: KELLER WILLIAMS PLATINUM PRTNR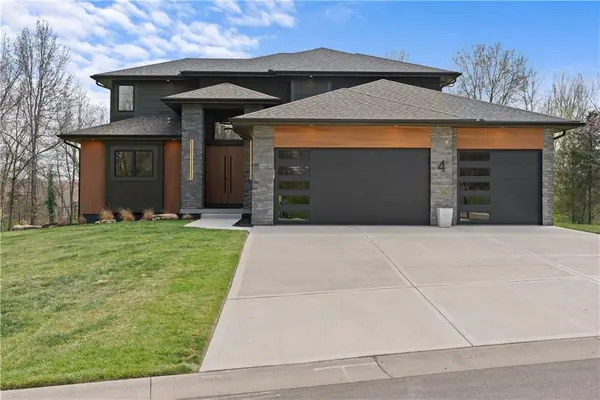 $950,000Active4 beds 4 baths3,000 sq. ft.
$950,000Active4 beds 4 baths3,000 sq. ft.4 Broken Arrow Court, Lake Winnebago, MO 64034
MLS# 2567323Listed by: UNITED REAL ESTATE KANSAS CITY

