472 N Winnebago Drive, Lake Winnebago, MO 64034
Local realty services provided by:ERA McClain Brothers
472 N Winnebago Drive,Lake Winnebago, MO 64034
$10,798,421
- 5 Beds
- 9 Baths
- 12,947 sq. ft.
- Single family
- Active
Listed by: linda steeves-haith, kristi miller
Office: reecenichols -the village
MLS#:2524570
Source:Bay East, CCAR, bridgeMLS
Price summary
- Price:$10,798,421
- Price per sq. ft.:$834.05
- Monthly HOA dues:$106.25
About this home
With an expansive lake front view, this home was designed for grand-scale entertaining yet tranquil retreat living. A museum-worthy 1,000 bottle wine room and glass dome-topped, free-floating 3 story spiral staircase greet you upon entering custom front doors. Prepare to be wowed by a 26-foot barrel wood ceiling, extending thru the home, and 900-gallon living reef, saltwater aquarium. High-end finishes/fixtures throughout include natural stones, rare woods, Labradorite main kitchen countertops, and hand-blown glass Chihuly chandelier. Stunning architectural ceilings include one-of-a-kind dining room ceiling - truly a work of art. Private Primary Suite hallway with marble mosaic floor, beverage bar, and stairway to the library & gym/spa. Suite includes fireplace, home theater system, steam shower, and deck access. Telescoping enclosure enables year-round use of infinity-edge pool. Lovely al fresco deck-dining with outdoor kitchen, custom granite 22-person table, fireplace, TV, & lake views. Indoors connects to outside via LL bi-folding doors, spa room and deck staircase. Lush, extensively landscaped grounds include gas torches, fountains, waterfalls, lighting, & integrated, computer-driven bug suppression system. Double boat dock with 4 hydro lifts. Appreciate the convenience & comfort of a 5 stop/2 door elevator, the latest smart home integrated system, 2 laundry rooms, dog shower, greenhouse, back-up generators, and heated driveway, steps, deck, main & lower-level European limestone floors. Midwestern-friendly, the Lake Winnebago community and well-stocked, 400-acre lake include many amenities. Why vacation at the lake when you can live the lifestyle every day? Home located less than 30 min from KC, in Lee's Summit school district.
Contact an agent
Home facts
- Year built:2009
- Listing ID #:2524570
- Added:297 day(s) ago
- Updated:February 12, 2026 at 08:33 PM
Rooms and interior
- Bedrooms:5
- Total bathrooms:9
- Full bathrooms:6
- Half bathrooms:3
- Living area:12,947 sq. ft.
Heating and cooling
- Cooling:Zoned
- Heating:Heatpump/Gas
Structure and exterior
- Roof:Metal, Slate
- Year built:2009
- Building area:12,947 sq. ft.
Schools
- High school:Lee's Summit West
- Middle school:Summit Lakes
Utilities
- Water:City/Public
- Sewer:Public Sewer
Finances and disclosures
- Price:$10,798,421
- Price per sq. ft.:$834.05
New listings near 472 N Winnebago Drive
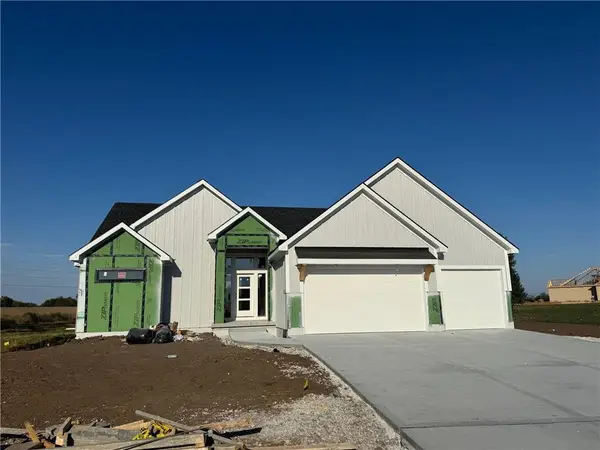 $882,120Active4 beds 4 baths3,081 sq. ft.
$882,120Active4 beds 4 baths3,081 sq. ft.2 Red Fox Circle, Lake Winnebago, MO 64034
MLS# 2587826Listed by: ASHER REAL ESTATE LLC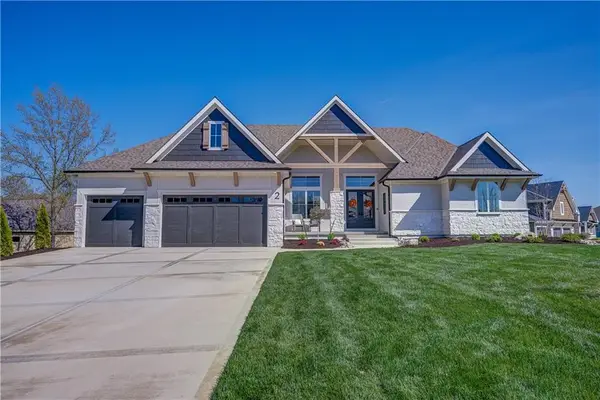 $1,325,000Active4 beds 5 baths3,533 sq. ft.
$1,325,000Active4 beds 5 baths3,533 sq. ft.2 Sequoyah Point, Lake Winnebago, MO 64034
MLS# 2595461Listed by: ASHER REAL ESTATE LLC- Open Sun, 1 to 3pm
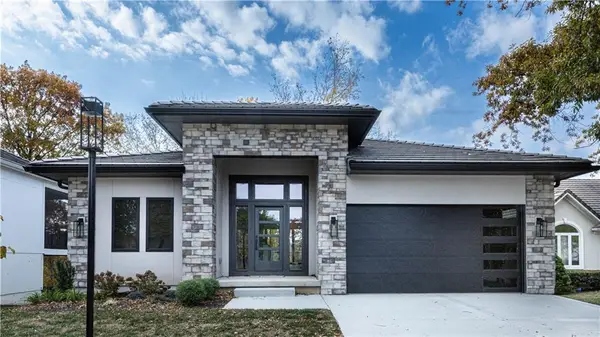 $725,000Active4 beds 3 baths3,254 sq. ft.
$725,000Active4 beds 3 baths3,254 sq. ft.111 Teton Ridge, Lake Winnebago, MO 64034
MLS# 2586987Listed by: REECENICHOLS - LEES SUMMIT - Open Sun, 1 to 3pm
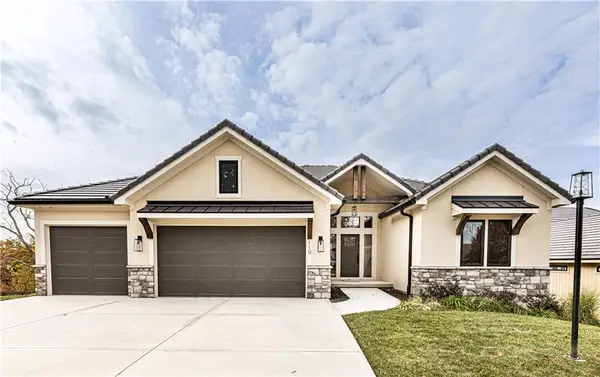 $799,000Active4 beds 3 baths3,119 sq. ft.
$799,000Active4 beds 3 baths3,119 sq. ft.119 Teton Ridge, Lake Winnebago, MO 64034
MLS# 2595954Listed by: REECENICHOLS - LEES SUMMIT 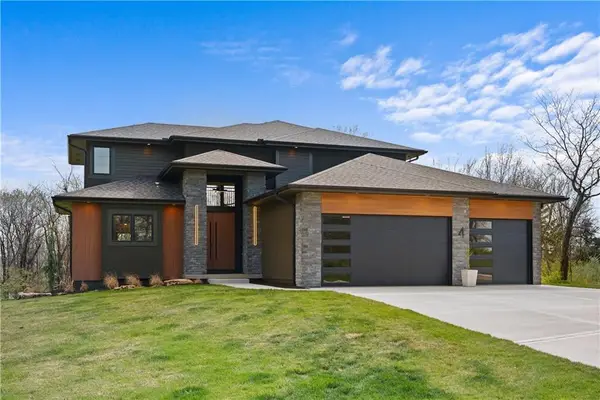 $875,000Pending4 beds 4 baths3,000 sq. ft.
$875,000Pending4 beds 4 baths3,000 sq. ft.4 Broken Arrow Court, Lake Winnebago, MO 64034
MLS# 2591443Listed by: UNITED REAL ESTATE KANSAS CITY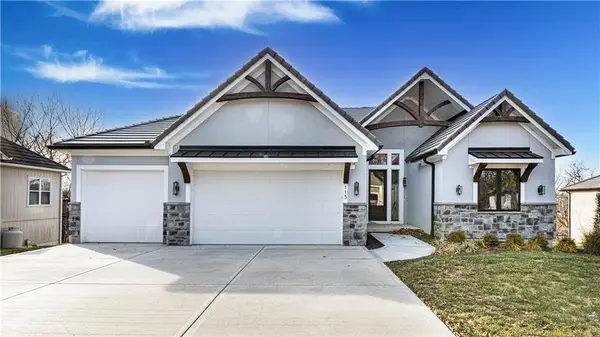 $784,900Pending4 beds 3 baths3,085 sq. ft.
$784,900Pending4 beds 3 baths3,085 sq. ft.115 Teton Ridge, Lake Winnebago, MO 64034
MLS# 2588105Listed by: REECENICHOLS - LEES SUMMIT $239,000Active0 Acres
$239,000Active0 Acres575 South Shore Drive, Lake Winnebago, MO 64034
MLS# 2587817Listed by: ASHER REAL ESTATE LLC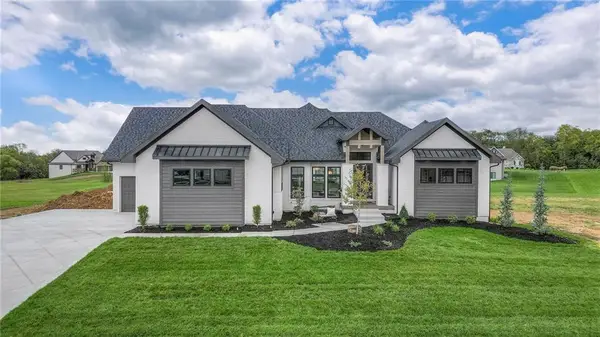 $1,150,000Active4 beds 4 baths3,372 sq. ft.
$1,150,000Active4 beds 4 baths3,372 sq. ft.561 South Shore Drive, Lake Winnebago, MO 64034
MLS# 2581170Listed by: ASHER REAL ESTATE LLC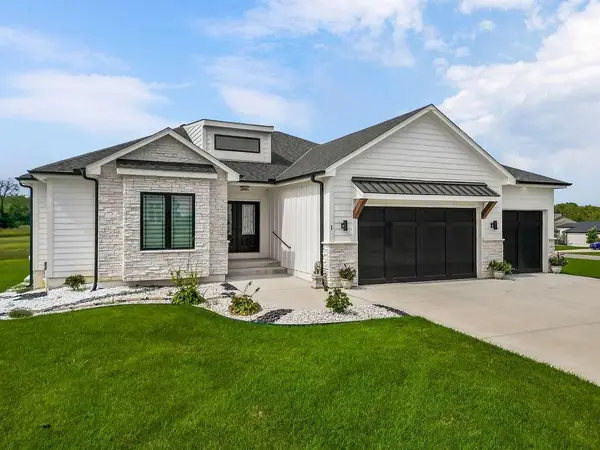 $945,000Active4 beds 3 baths3,032 sq. ft.
$945,000Active4 beds 3 baths3,032 sq. ft.1 S Buffalo Ridge Court, Lake Winnebago, MO 64034
MLS# 2570856Listed by: KELLER WILLIAMS PLATINUM PRTNR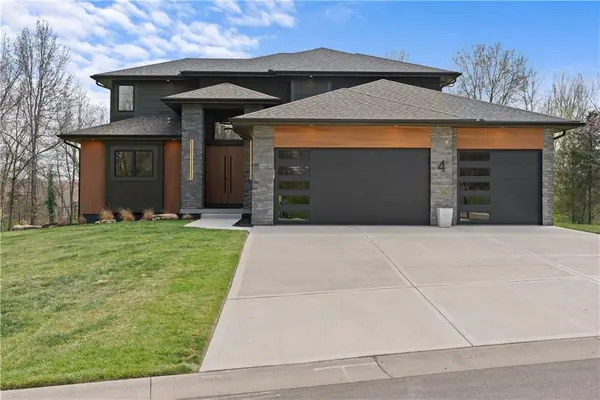 $950,000Active4 beds 4 baths3,000 sq. ft.
$950,000Active4 beds 4 baths3,000 sq. ft.4 Broken Arrow Court, Lake Winnebago, MO 64034
MLS# 2567323Listed by: UNITED REAL ESTATE KANSAS CITY

