579 South Shore Drive, Lake Winnebago, MO 64034
Local realty services provided by:ERA McClain Brothers
579 South Shore Drive,Lake Winnebago, MO 64034
$1,269,000
- 4 Beds
- 4 Baths
- 3,395 sq. ft.
- Single family
- Active
Listed by: james asher, joy williams
Office: asher real estate llc.
MLS#:2549402
Source:Bay East, CCAR, bridgeMLS
Price summary
- Price:$1,269,000
- Price per sq. ft.:$373.78
- Monthly HOA dues:$106.25
About this home
Discover elevated living in The Heather floorplan by Walker Custom Homes – a thoughtfully designed reverse 1.5 story home offering 4 bedrooms, 4 bathrooms, and 3,395 square feet of refined living space. This second tier lot backs to lush HOA greenspace, making your backyard a serene retreat, and comes with a private boat slip at the community docks, allowing you to embrace lake life with ease. This spacious layout features a large primary suite on the main level, complete with easy access to a stunning covered deck with an outdoor fireplace, perfect for year-round enjoyment. The open-concept main floor is ideal for hosting or relaxing in comfort, while the lower level includes a stylish bar and additional bedrooms, creating a versatile space for entertaining and guests. A true custom home experience! Nestled in the vibrant Lake Winnebago community, enjoy exclusive amenities including boating, fishing, scenic walking trails, horse stables, tennis and basketball courts, plus a brand-new community pool coming soon.
Contact an agent
Home facts
- Year built:2026
- Listing ID #:2549402
- Added:276 day(s) ago
- Updated:February 14, 2026 at 12:12 AM
Rooms and interior
- Bedrooms:4
- Total bathrooms:4
- Full bathrooms:4
- Living area:3,395 sq. ft.
Heating and cooling
- Cooling:Electric
- Heating:Natural Gas
Structure and exterior
- Roof:Composition
- Year built:2026
- Building area:3,395 sq. ft.
Schools
- High school:Ray-Pec
- Middle school:Raymore-Peculiar East
- Elementary school:Timber Creek
Utilities
- Water:City/Public
- Sewer:Grinder Pump, Public Sewer
Finances and disclosures
- Price:$1,269,000
- Price per sq. ft.:$373.78
New listings near 579 South Shore Drive
 $450,000Active4 beds 3 baths1,988 sq. ft.
$450,000Active4 beds 3 baths1,988 sq. ft.131 Seneca Lane, Lake Winnebago, MO 64034
MLS# 2588942Listed by: NEXTHOME GADWOOD GROUP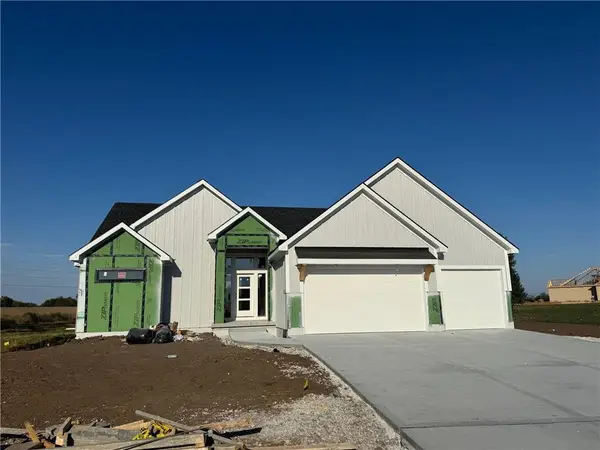 $882,120Active4 beds 4 baths3,081 sq. ft.
$882,120Active4 beds 4 baths3,081 sq. ft.2 Red Fox Circle, Lake Winnebago, MO 64034
MLS# 2587826Listed by: ASHER REAL ESTATE LLC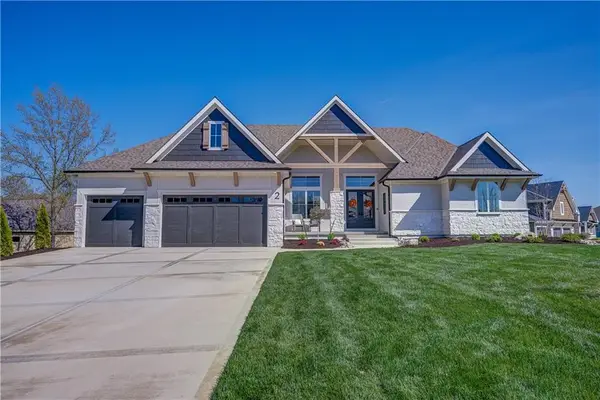 $1,325,000Active4 beds 5 baths3,533 sq. ft.
$1,325,000Active4 beds 5 baths3,533 sq. ft.2 Sequoyah Point, Lake Winnebago, MO 64034
MLS# 2595461Listed by: ASHER REAL ESTATE LLC- Open Sun, 1 to 3pm
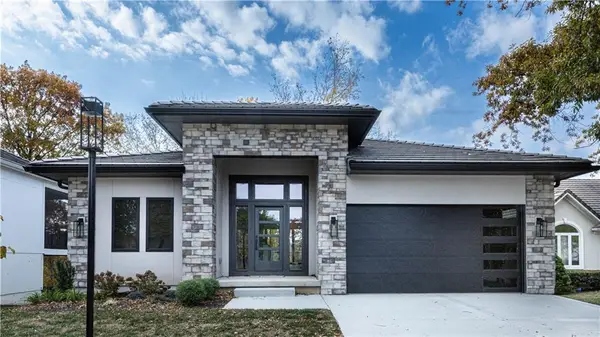 $725,000Active4 beds 3 baths3,254 sq. ft.
$725,000Active4 beds 3 baths3,254 sq. ft.111 Teton Ridge, Lake Winnebago, MO 64034
MLS# 2586987Listed by: REECENICHOLS - LEES SUMMIT - Open Sun, 1 to 3pm
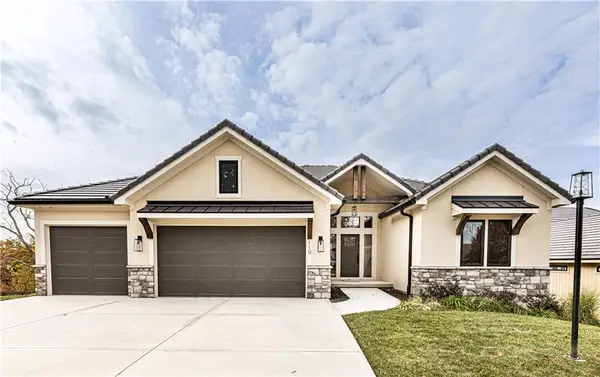 $799,000Active4 beds 3 baths3,119 sq. ft.
$799,000Active4 beds 3 baths3,119 sq. ft.119 Teton Ridge, Lake Winnebago, MO 64034
MLS# 2595954Listed by: REECENICHOLS - LEES SUMMIT 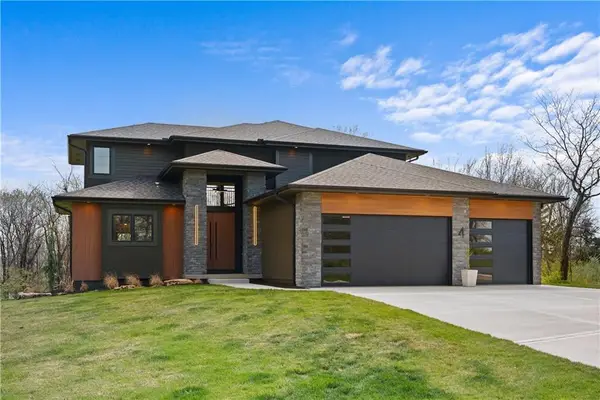 $875,000Pending4 beds 4 baths3,000 sq. ft.
$875,000Pending4 beds 4 baths3,000 sq. ft.4 Broken Arrow Court, Lake Winnebago, MO 64034
MLS# 2591443Listed by: UNITED REAL ESTATE KANSAS CITY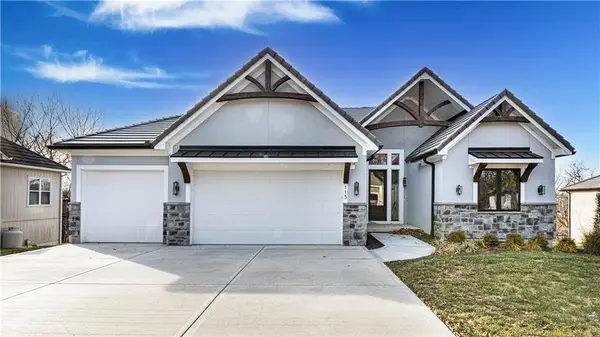 $784,900Pending4 beds 3 baths3,085 sq. ft.
$784,900Pending4 beds 3 baths3,085 sq. ft.115 Teton Ridge, Lake Winnebago, MO 64034
MLS# 2588105Listed by: REECENICHOLS - LEES SUMMIT $239,000Active0 Acres
$239,000Active0 Acres575 South Shore Drive, Lake Winnebago, MO 64034
MLS# 2587817Listed by: ASHER REAL ESTATE LLC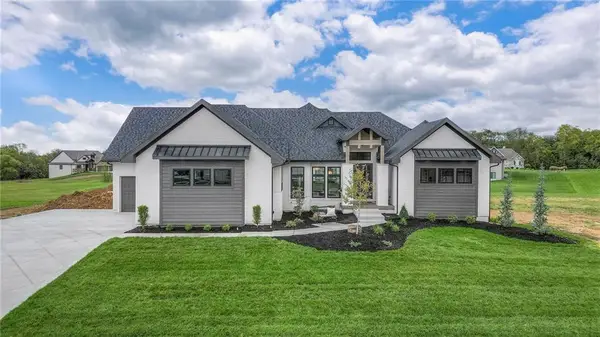 $1,150,000Active4 beds 4 baths3,372 sq. ft.
$1,150,000Active4 beds 4 baths3,372 sq. ft.561 South Shore Drive, Lake Winnebago, MO 64034
MLS# 2581170Listed by: ASHER REAL ESTATE LLC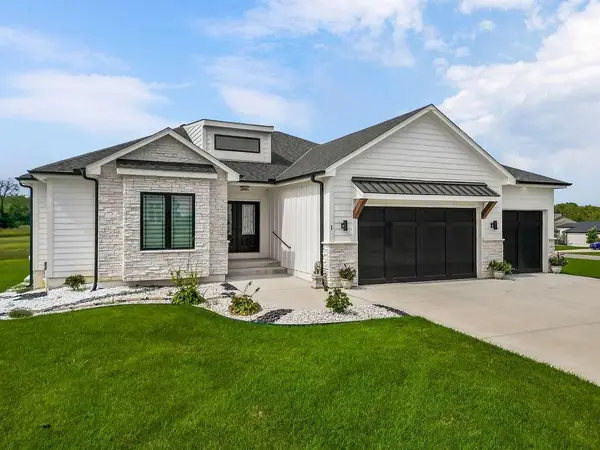 $945,000Active4 beds 3 baths3,032 sq. ft.
$945,000Active4 beds 3 baths3,032 sq. ft.1 S Buffalo Ridge Court, Lake Winnebago, MO 64034
MLS# 2570856Listed by: KELLER WILLIAMS PLATINUM PRTNR

