595 South Shore Drive, Lake Winnebago, MO 64034
Local realty services provided by:ERA McClain Brothers
595 South Shore Drive,Lake Winnebago, MO 64034
$1,090,000
- 4 Beds
- 3 Baths
- 3,638 sq. ft.
- Single family
- Pending
Listed by: james asher
Office: asher real estate llc.
MLS#:2561306
Source:Bay East, CCAR, bridgeMLS
Price summary
- Price:$1,090,000
- Price per sq. ft.:$299.62
- Monthly HOA dues:$107.5
About this home
Welcome to your dream home at Lake Winnebago built by MB3 Builders! This stunning 4 bedroom, 4 bathroom reverse custom-built home offers 3,638 SF of luxurious living space and incredible features throughout. Located on a private lot backing to green space with beautiful lake views, this home is just a short walk away from walking trails, giving you easy access to boating, fishing, and outdoor fun.
Enjoy main level living with two spacious bedrooms on the main, and two additional bedrooms on the lower level, perfect for family or guests. The massive master closet is an absolute dream come true! The covered deck with fireplace overlooks HOA greenspace and a walking trail, creating a peaceful, private retreat right out your back door. The home is also bordered by greenspace on two sides for added privacy and tranquility.
At the heart of the home is a chef’s kitchen, complete with high-end appliances, custom cabinetry, a spacious island, and a butler’s pantry, ideal for hosting and everyday luxury. A large bonus room in the lower level offers flexible space to customize as a home gym, office, playroom, or whatever suits your lifestyle.
Additional features include a 3-car garage with a 4th garage door that opens to the backyard, perfect for outdoor entertaining or convenient access. You'll also enjoy access to a community loaded with amenities: tennis and basketball courts, horse stables, and a brand-new community pool coming soon.
Contact an agent
Home facts
- Year built:2025
- Listing ID #:2561306
- Added:223 day(s) ago
- Updated:February 12, 2026 at 06:33 PM
Rooms and interior
- Bedrooms:4
- Total bathrooms:3
- Full bathrooms:3
- Living area:3,638 sq. ft.
Heating and cooling
- Cooling:Electric
- Heating:Natural Gas
Structure and exterior
- Roof:Composition
- Year built:2025
- Building area:3,638 sq. ft.
Schools
- High school:Pleasant Hill
- Middle school:Pleasant Hill
- Elementary school:Pleasant Hill
Utilities
- Water:City/Public
- Sewer:Grinder Pump, Public Sewer
Finances and disclosures
- Price:$1,090,000
- Price per sq. ft.:$299.62
New listings near 595 South Shore Drive
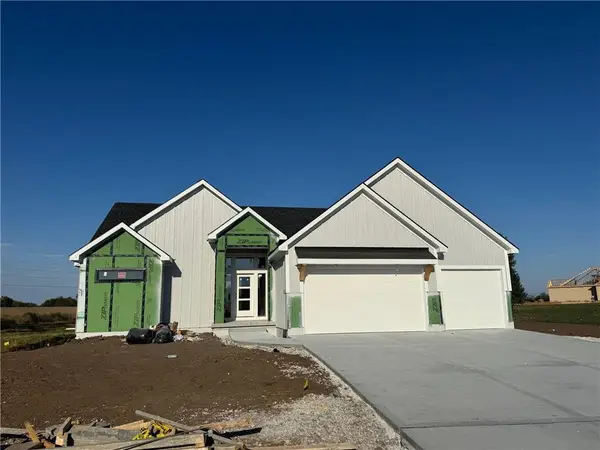 $882,120Active4 beds 4 baths3,081 sq. ft.
$882,120Active4 beds 4 baths3,081 sq. ft.2 Red Fox Circle, Lake Winnebago, MO 64034
MLS# 2587826Listed by: ASHER REAL ESTATE LLC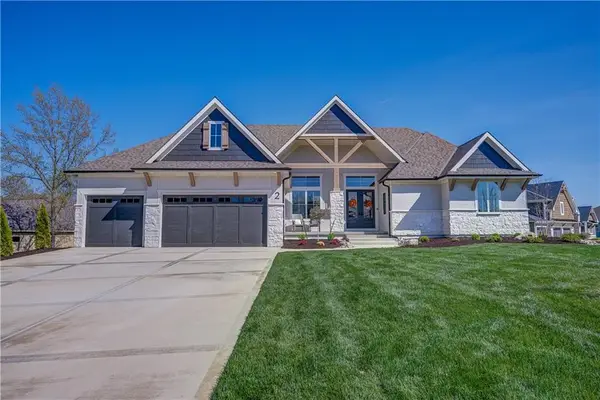 $1,325,000Active4 beds 5 baths3,533 sq. ft.
$1,325,000Active4 beds 5 baths3,533 sq. ft.2 Sequoyah Point, Lake Winnebago, MO 64034
MLS# 2595461Listed by: ASHER REAL ESTATE LLC- Open Sun, 1 to 3pm
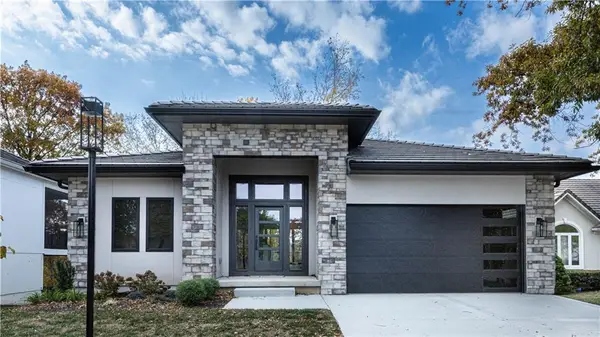 $725,000Active4 beds 3 baths3,254 sq. ft.
$725,000Active4 beds 3 baths3,254 sq. ft.111 Teton Ridge, Lake Winnebago, MO 64034
MLS# 2586987Listed by: REECENICHOLS - LEES SUMMIT - Open Sun, 1 to 3pm
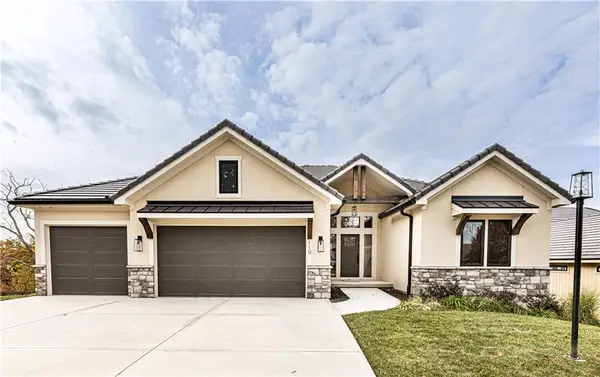 $799,000Active4 beds 3 baths3,119 sq. ft.
$799,000Active4 beds 3 baths3,119 sq. ft.119 Teton Ridge, Lake Winnebago, MO 64034
MLS# 2595954Listed by: REECENICHOLS - LEES SUMMIT 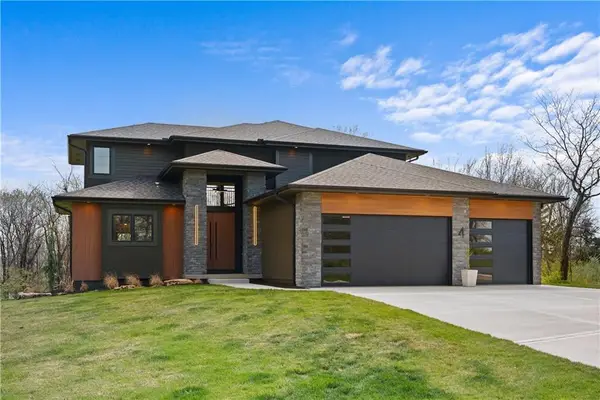 $875,000Pending4 beds 4 baths3,000 sq. ft.
$875,000Pending4 beds 4 baths3,000 sq. ft.4 Broken Arrow Court, Lake Winnebago, MO 64034
MLS# 2591443Listed by: UNITED REAL ESTATE KANSAS CITY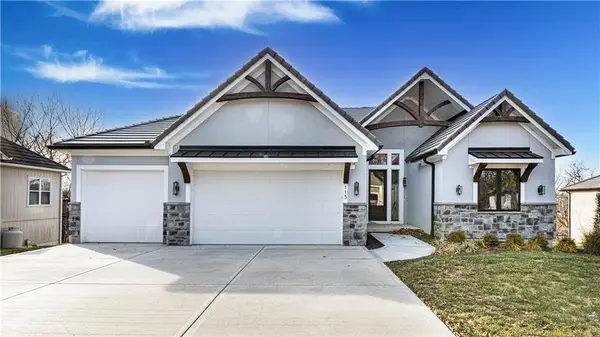 $784,900Pending4 beds 3 baths3,085 sq. ft.
$784,900Pending4 beds 3 baths3,085 sq. ft.115 Teton Ridge, Lake Winnebago, MO 64034
MLS# 2588105Listed by: REECENICHOLS - LEES SUMMIT $239,000Active0 Acres
$239,000Active0 Acres575 South Shore Drive, Lake Winnebago, MO 64034
MLS# 2587817Listed by: ASHER REAL ESTATE LLC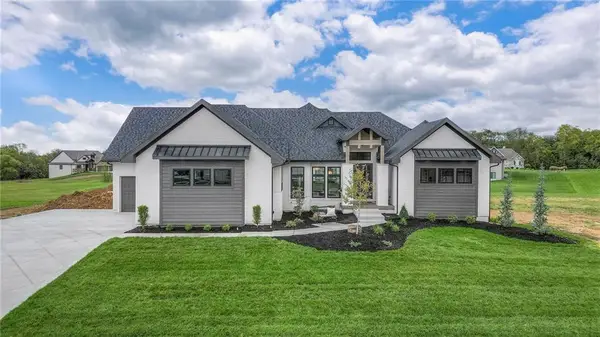 $1,150,000Active4 beds 4 baths3,372 sq. ft.
$1,150,000Active4 beds 4 baths3,372 sq. ft.561 South Shore Drive, Lake Winnebago, MO 64034
MLS# 2581170Listed by: ASHER REAL ESTATE LLC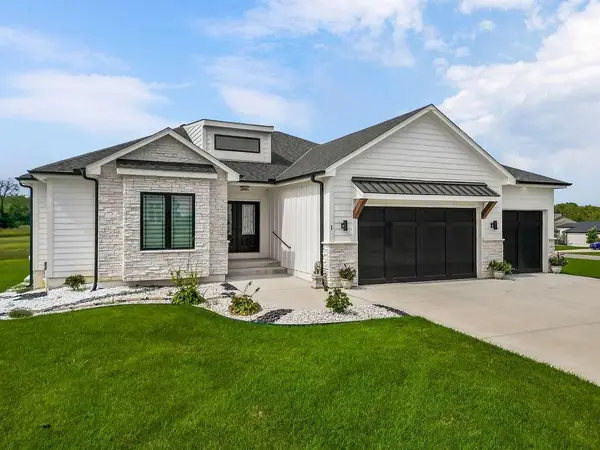 $945,000Active4 beds 3 baths3,032 sq. ft.
$945,000Active4 beds 3 baths3,032 sq. ft.1 S Buffalo Ridge Court, Lake Winnebago, MO 64034
MLS# 2570856Listed by: KELLER WILLIAMS PLATINUM PRTNR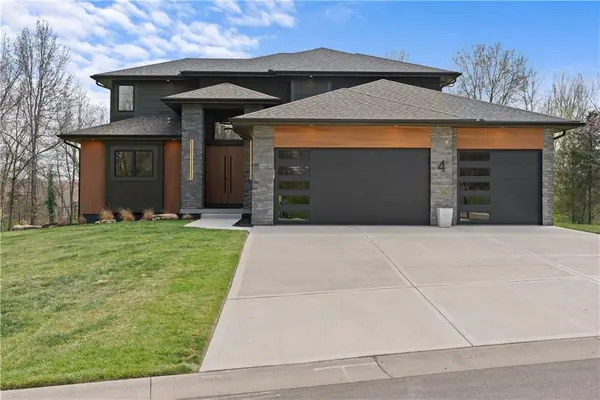 $950,000Active4 beds 4 baths3,000 sq. ft.
$950,000Active4 beds 4 baths3,000 sq. ft.4 Broken Arrow Court, Lake Winnebago, MO 64034
MLS# 2567323Listed by: UNITED REAL ESTATE KANSAS CITY

