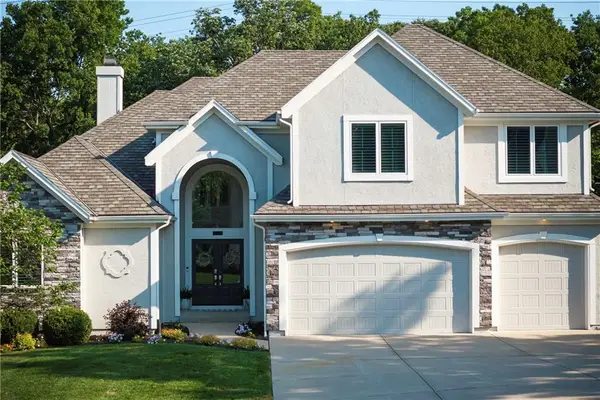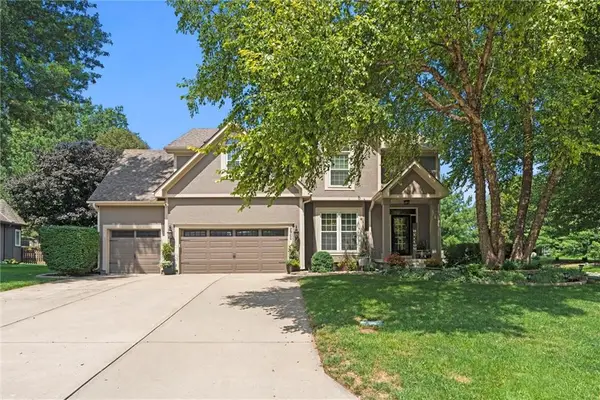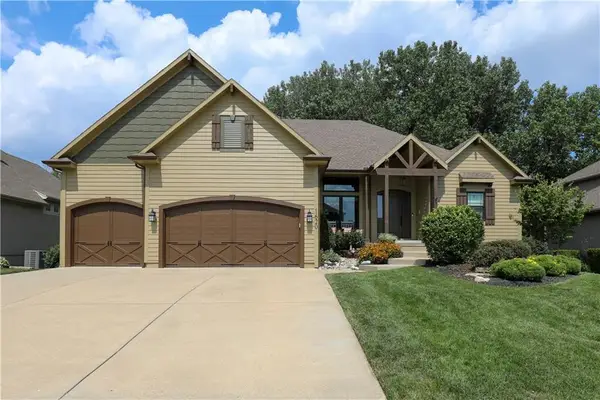1101 Cheshire Drive, Lee's Summit, MO 64083
Local realty services provided by:ERA McClain Brothers



1101 Cheshire Drive,Lee's Summit, MO 64083
$417,000
- 3 Beds
- 2 Baths
- 1,763 sq. ft.
- Single family
- Active
Upcoming open houses
- Sat, Aug 1611:00 am - 01:00 pm
- Sun, Aug 1710:00 am - 12:00 pm
Listed by:shaun ashley
Office:re/max heritage
MLS#:2567731
Source:MOKS_HL
Price summary
- Price:$417,000
- Price per sq. ft.:$236.53
- Monthly HOA dues:$54.17
About this home
Welcome to this charming ranch-style home in the highly sought-after Kensington Farms community in Lee’s Summit! Built in 2018, this well-maintained residence offers modern comfort and style with an open floorplan that’s perfect for both everyday living and entertaining. The kitchen features granite countertops, sleek cabinetry, and flows seamlessly into the spacious living and dining areas. With all main-level living, you'll appreciate the ease and functionality of this layout.
The unfinished basement provides endless potential—already stubbed for a bathroom and complete with three egress windows, it’s ready for your custom touches, whether you envision more bedrooms, a home office, or a recreation space. Enjoy the peaceful neighborhood with access to community amenities, and the convenience of being located near top-rated schools, shopping, and dining.
Don’t miss the opportunity to make this Kensington Farms gem your own!
Contact an agent
Home facts
- Year built:2018
- Listing Id #:2567731
- Added:1 day(s) ago
- Updated:August 15, 2025 at 04:43 PM
Rooms and interior
- Bedrooms:3
- Total bathrooms:2
- Full bathrooms:2
- Living area:1,763 sq. ft.
Heating and cooling
- Cooling:Electric
- Heating:Natural Gas
Structure and exterior
- Roof:Composition
- Year built:2018
- Building area:1,763 sq. ft.
Schools
- High school:Ray/Pec
- Middle school:Raymore-Peculiar East
- Elementary school:Timber Creek
Utilities
- Water:City/Public
- Sewer:Public Sewer
Finances and disclosures
- Price:$417,000
- Price per sq. ft.:$236.53
New listings near 1101 Cheshire Drive
- Open Sat, 3 to 5pmNew
 $375,000Active3 beds 3 baths2,500 sq. ft.
$375,000Active3 beds 3 baths2,500 sq. ft.428 SE Ashton Drive, Lee's Summit, MO 64063
MLS# 2565468Listed by: REECENICHOLS - EASTLAND - New
 $300,000Active3 beds 3 baths1,412 sq. ft.
$300,000Active3 beds 3 baths1,412 sq. ft.302 SW Marion Lane, Lee's Summit, MO 64081
MLS# 2568621Listed by: REAL BROKER, LLC - New
 $410,000Active3 beds 3 baths2,726 sq. ft.
$410,000Active3 beds 3 baths2,726 sq. ft.1501 NE Deer Court, Lee's Summit, MO 64086
MLS# 2569233Listed by: REALTY EXECUTIVES - New
 $450,000Active3 beds 2 baths1,712 sq. ft.
$450,000Active3 beds 2 baths1,712 sq. ft.1512 SW Arbor Valley Drive, Lee's Summit, MO 64082
MLS# 2568763Listed by: COMPASS REALTY GROUP - Open Sat, 3 to 5pm
 $375,000Active3 beds 3 baths1,698 sq. ft.
$375,000Active3 beds 3 baths1,698 sq. ft.1013 SW Arborfair Drive, Lee's Summit, MO 64082
MLS# 2563203Listed by: KELLER WILLIAMS REALTY PARTNERS INC. - Open Fri, 3 to 6pm
 $775,000Active5 beds 5 baths4,766 sq. ft.
$775,000Active5 beds 5 baths4,766 sq. ft.5460 NE Northgate Crossing, Lee's Summit, MO 64064
MLS# 2564831Listed by: REECENICHOLS - LEES SUMMIT  $560,000Active4 beds 5 baths3,345 sq. ft.
$560,000Active4 beds 5 baths3,345 sq. ft.2900 SW 11th Terrace, Lee's Summit, MO 64081
MLS# 2565543Listed by: KW KANSAS CITY METRO- New
 $734,000Active3 beds 4 baths4,406 sq. ft.
$734,000Active3 beds 4 baths4,406 sq. ft.1620 Napa Valley Drive, Lee's Summit, MO 64082
MLS# 2567208Listed by: WILLIAM BRANTLEY REAL ESTATE LLC - Open Fri, 3 to 5pmNew
 $375,000Active3 beds 3 baths2,194 sq. ft.
$375,000Active3 beds 3 baths2,194 sq. ft.200 NW Cody Drive, Lee's Summit, MO 64081
MLS# 2567819Listed by: KELLER WILLIAMS REALTY PARTNERS INC.
