2644 SW 9th Terrace, Lee's Summit, MO 64081
Local realty services provided by:ERA McClain Brothers
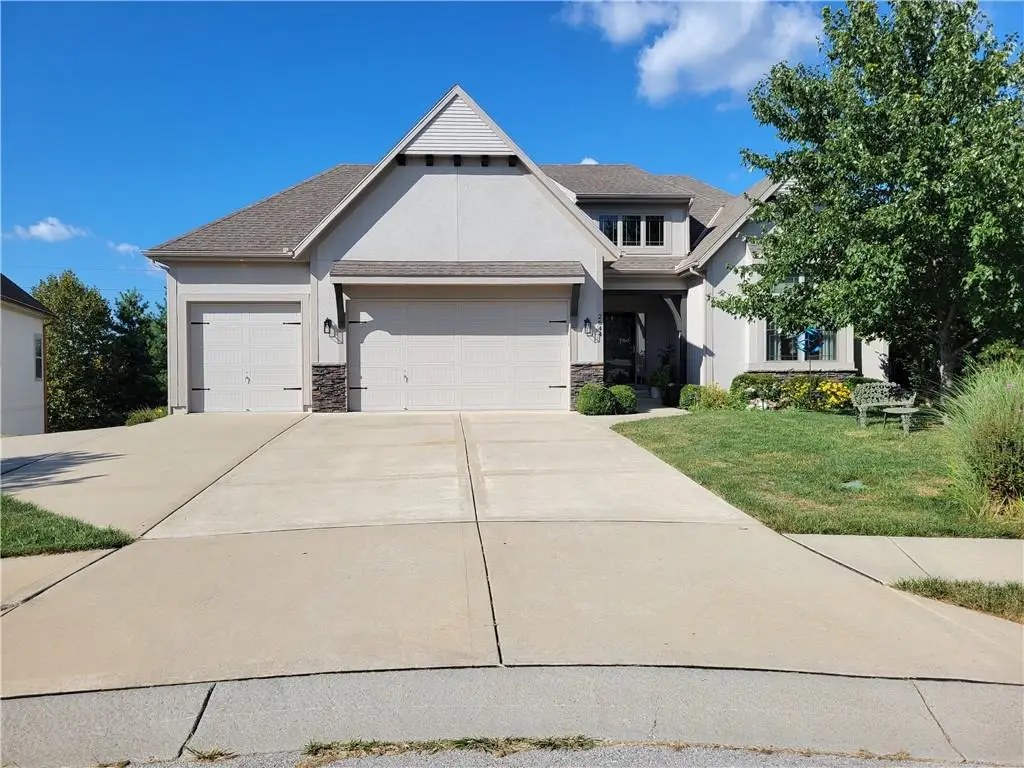
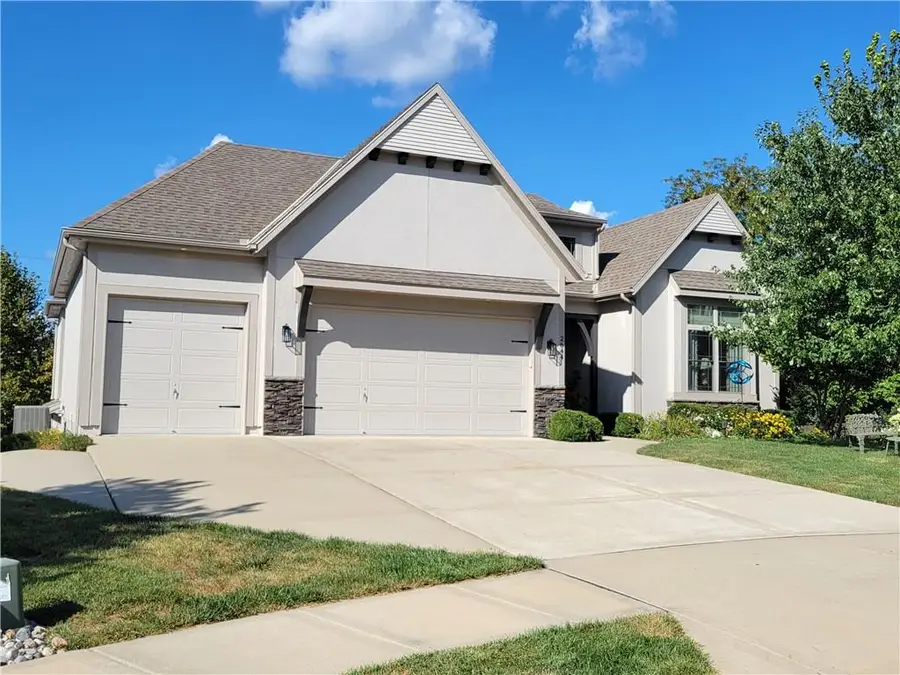
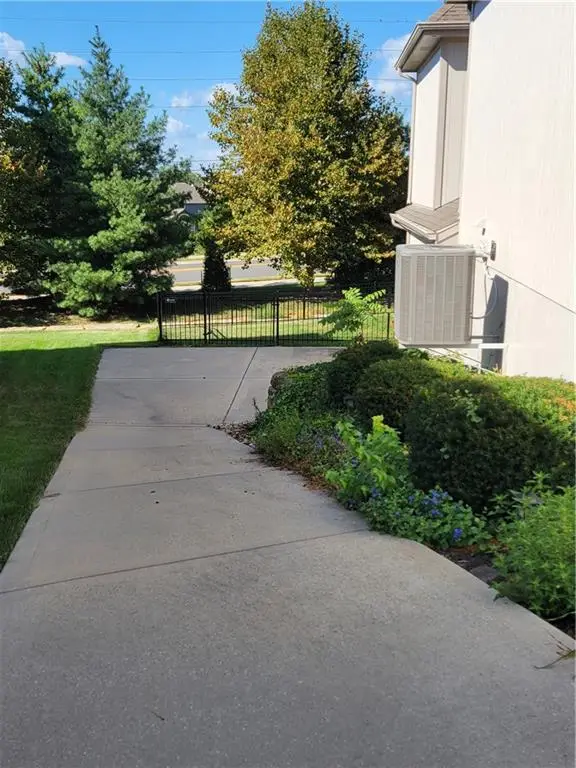
2644 SW 9th Terrace,Lee's Summit, MO 64081
$685,000
- 4 Beds
- 4 Baths
- 4,396 sq. ft.
- Single family
- Active
Listed by:sondra garrett
Office:platinum realty llc.
MLS#:2569444
Source:MOKS_HL
Price summary
- Price:$685,000
- Price per sq. ft.:$155.82
- Monthly HOA dues:$45.83
About this home
Large, inviting, custom-built home in the sought after Highland Meadows. Grand tile entry, soaring ceilings welcome you into this lovely home. Living room has a cozy gas fireplace for cold evenings. Newer carpeting on main floor. Two primary bedrooms or use one for an office, nursery or den. Giant master bath with jetted tub and large shower with dual shower heads. Be the envy of all of your friends with the 44 foot long (yes 44 feet) master closet. Amazing linen closet full of storage shelves and cabinets. Beautiful kitchen with island, tons of cabinets, double oven, pot filler and trash compactor. Entire main floor was repainted last year, including all ceilings, walls, woodwork, and cabinets. Fresh exterior paint just completed Aug 8th! Trex deck off kitchen. Lower level has a family room, 2 large bedrooms, 2 full baths and a flex room for hobbies, media, crafts, you decide. Could be used as a non-conforming bedroom with a cedar closet. Covered patio off of family room. Metal fence installed last year, great for families and pets. If you need storage, 3 car garage-sized unfinished basement under suspended garage. Two car garage/extra storage on lower level. Come see this lovely home and make it yours!
Contact an agent
Home facts
- Year built:2013
- Listing Id #:2569444
- Added:1 day(s) ago
- Updated:August 22, 2025 at 10:43 AM
Rooms and interior
- Bedrooms:4
- Total bathrooms:4
- Full bathrooms:3
- Half bathrooms:1
- Living area:4,396 sq. ft.
Heating and cooling
- Cooling:Electric
- Heating:Heat Pump, Natural Gas
Structure and exterior
- Roof:Composition
- Year built:2013
- Building area:4,396 sq. ft.
Schools
- High school:Lee's Summit West
Utilities
- Water:City/Public
- Sewer:Public Sewer
Finances and disclosures
- Price:$685,000
- Price per sq. ft.:$155.82
New listings near 2644 SW 9th Terrace
 $225,000Active3 beds 2 baths1,089 sq. ft.
$225,000Active3 beds 2 baths1,089 sq. ft.408 SE Bristol Drive, Lee's Summit, MO 64063
MLS# 2565125Listed by: REECENICHOLS - LEES SUMMIT $260,000Active4 beds 2 baths1,200 sq. ft.
$260,000Active4 beds 2 baths1,200 sq. ft.514 NW Ward Road, Lee's Summit, MO 64063
MLS# 2568285Listed by: REECENICHOLS - LEES SUMMIT- New
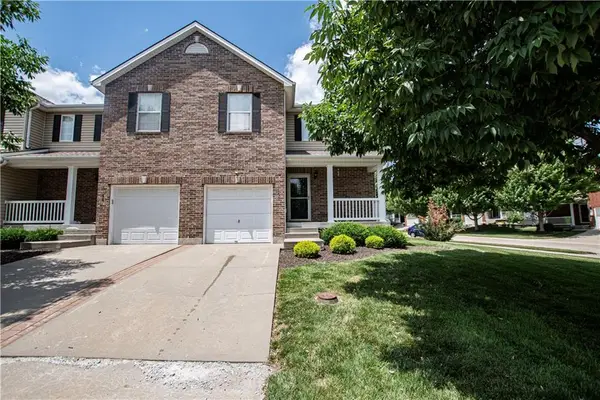 $275,000Active3 beds 2 baths1,542 sq. ft.
$275,000Active3 beds 2 baths1,542 sq. ft.1100 SW Arborfair Drive, Lee's Summit, MO 64082
MLS# 2569741Listed by: RE/MAX ELITE, REALTORS - New
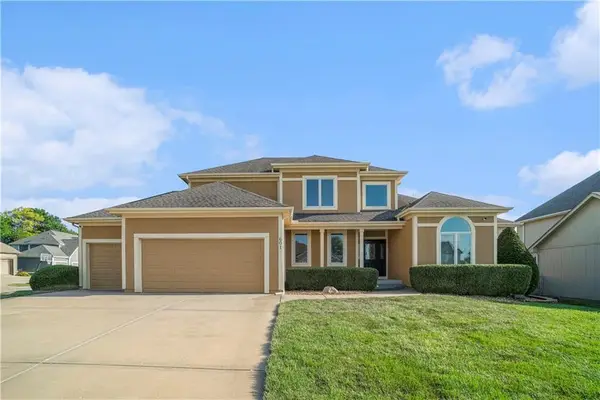 $515,000Active5 beds 5 baths3,733 sq. ft.
$515,000Active5 beds 5 baths3,733 sq. ft.601 SW 33rd Street, Lee's Summit, MO 64082
MLS# 2569787Listed by: REECENICHOLS - LEAWOOD - New
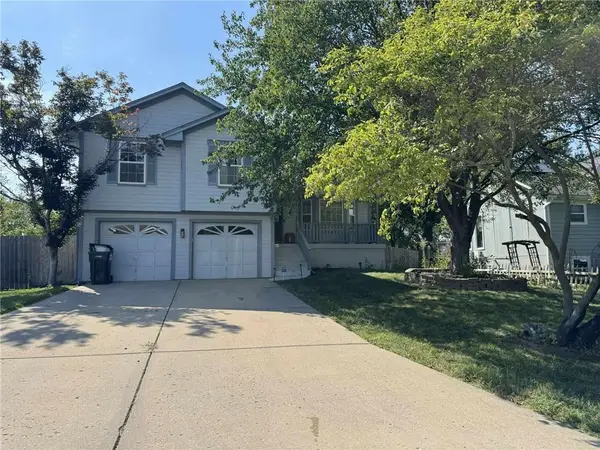 $365,000Active3 beds 3 baths2,111 sq. ft.
$365,000Active3 beds 3 baths2,111 sq. ft.2504 Dale Hunter Trail, Lee's Summit, MO 64086
MLS# 2569795Listed by: REECENICHOLS - LEES SUMMIT 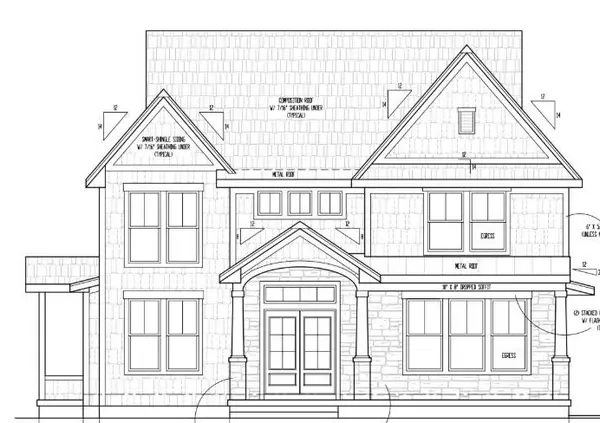 $996,298Pending4 beds 4 baths3,427 sq. ft.
$996,298Pending4 beds 4 baths3,427 sq. ft.1117 SW Corinthian Lane, Lee's Summit, MO 64081
MLS# 2570207Listed by: KELLER WILLIAMS REALTY PARTNERS INC.- New
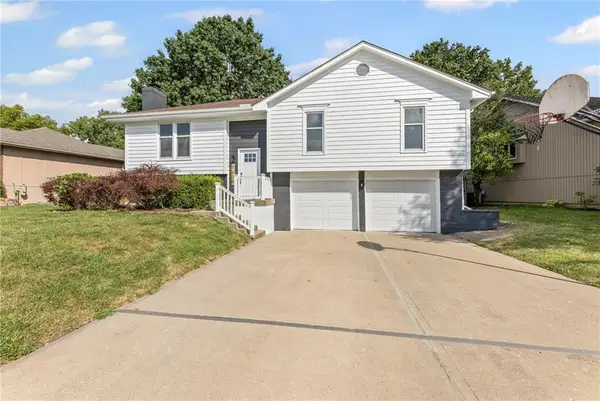 $355,000Active3 beds 3 baths1,869 sq. ft.
$355,000Active3 beds 3 baths1,869 sq. ft.1620 NE Misty Lane, Lee's Summit, MO 64086
MLS# 2570372Listed by: WORTH CLARK REALTY - New
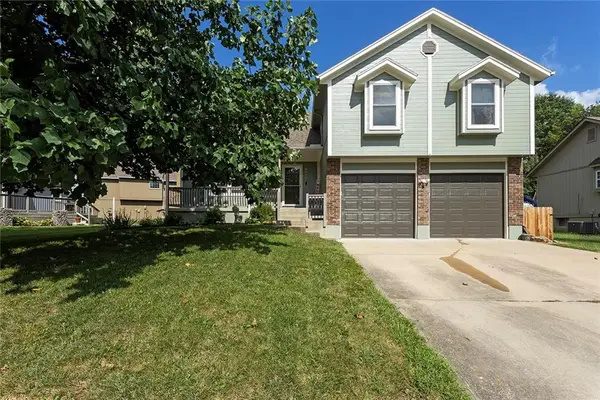 $369,950Active3 beds 3 baths2,237 sq. ft.
$369,950Active3 beds 3 baths2,237 sq. ft.3832 SW Windsong Drive, Lee's Summit, MO 64082
MLS# 2570204Listed by: KELLER WILLIAMS REALTY PARTNERS INC.  $975,655Pending4 beds 5 baths3,529 sq. ft.
$975,655Pending4 beds 5 baths3,529 sq. ft.3925 SW Flintrock Drive, Lee's Summit, MO 64082
MLS# 2570278Listed by: REECENICHOLS - LEES SUMMIT
