608 NW Carroll Drive, Lee's Summit, MO 64063
Local realty services provided by:ERA McClain Brothers

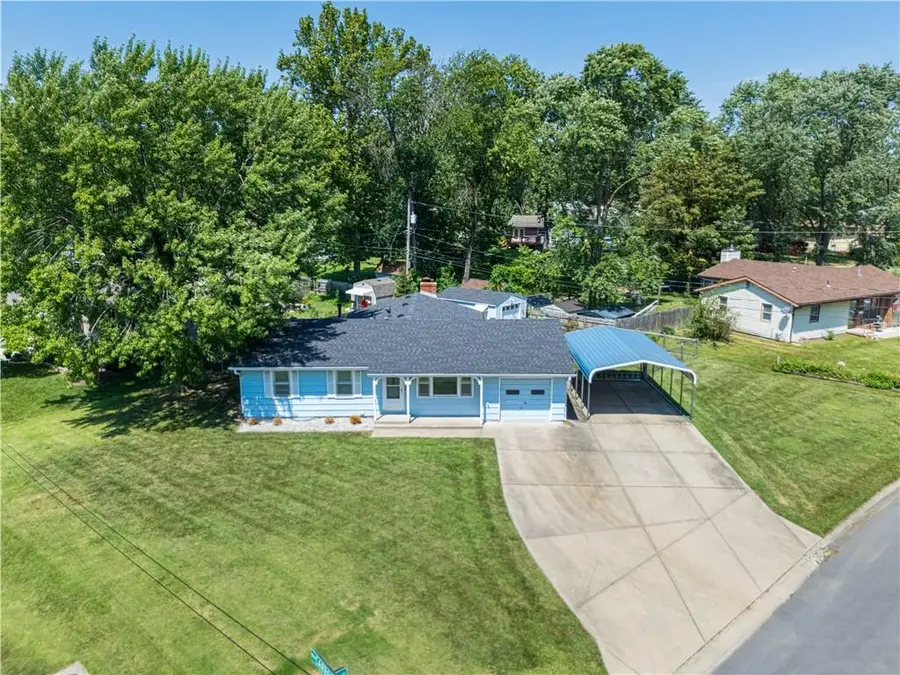

608 NW Carroll Drive,Lee's Summit, MO 64063
$280,000
- 3 Beds
- 3 Baths
- 1,362 sq. ft.
- Single family
- Active
Listed by:sierra hillard
Office:reecenichols - lees summit
MLS#:2569471
Source:MOKS_HL
Price summary
- Price:$280,000
- Price per sq. ft.:$205.58
About this home
This renovated 3-bedroom, 2.5-bath ranch home blends timeless charm with modern upgrades— situated on a spacious corner lot just minutes from shopping, dining, schools, parks, and vibrant downtown Lee’s Summit.
Inside, you’ll find a stunning brand-new kitchen great for cooking featuring ample cabinet storage & countertop space, top-of-the-line appliances, and stylish finishes designed for both everyday living and entertaining. The open concept living room offers cozy comfort with a wood-burning fireplace and wainscoting adding a traditional touch.
The primary bedroom features a half bath and additional flex space that could become your dream closet, office space, or sitting room. Two additional bedrooms provide flexibility for family, guests, or a home office. The unfinished basement includes a second fireplace and is full of potential—ready for your personal touch to expand your living space or customize however you choose.
Major updates include a newer roof, furnace, and water heater. Outside, enjoy entertaining friends and family in your backyard on your patio with a fire pit. And you'll have plenty of storage with a large shed that can be used as a workshop, or hobby space. Don’t miss out on this opportunity to own a home features convenience in location & updates!
Contact an agent
Home facts
- Year built:1961
- Listing Id #:2569471
- Added:1 day(s) ago
- Updated:August 18, 2025 at 12:44 PM
Rooms and interior
- Bedrooms:3
- Total bathrooms:3
- Full bathrooms:2
- Half bathrooms:1
- Living area:1,362 sq. ft.
Heating and cooling
- Cooling:Electric
- Heating:Natural Gas
Structure and exterior
- Roof:Composition
- Year built:1961
- Building area:1,362 sq. ft.
Utilities
- Water:City/Public
Finances and disclosures
- Price:$280,000
- Price per sq. ft.:$205.58
New listings near 608 NW Carroll Drive
- New
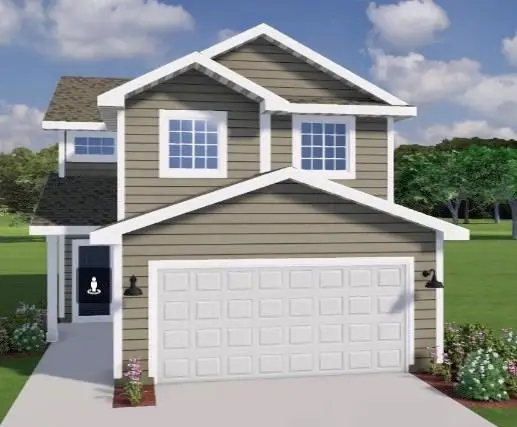 $333,929Active3 beds 3 baths1,485 sq. ft.
$333,929Active3 beds 3 baths1,485 sq. ft.27019 E Oak View Drive, Lee's Summit, MO 64086
MLS# 2568514Listed by: REECENICHOLS - LEES SUMMIT - New
 $635,000Active4 beds 4 baths3,220 sq. ft.
$635,000Active4 beds 4 baths3,220 sq. ft.8804 SE 1st Street, Lee's Summit, MO 64064
MLS# 2568979Listed by: REECENICHOLS - LEES SUMMIT - New
 $333,929Active3 beds 3 baths1,485 sq. ft.
$333,929Active3 beds 3 baths1,485 sq. ft.27003 E Oak View Drive, Lee's Summit, MO 64086
MLS# 2568528Listed by: REECENICHOLS - LEES SUMMIT 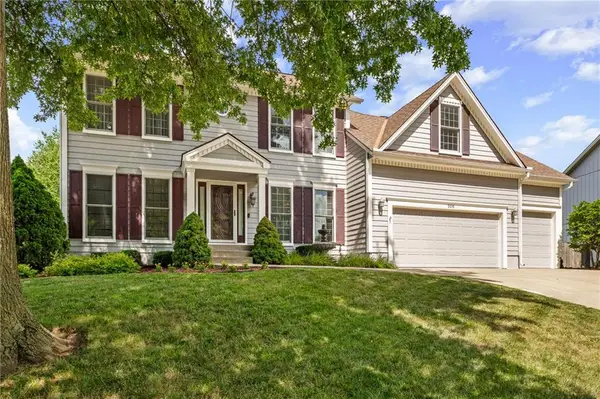 $529,000Pending4 beds 4 baths3,689 sq. ft.
$529,000Pending4 beds 4 baths3,689 sq. ft.508 NW Ambersham Drive, Lee's Summit, MO 64081
MLS# 2563263Listed by: KELLER WILLIAMS PLATINUM PRTNR- New
 $375,000Active3 beds 3 baths1,506 sq. ft.
$375,000Active3 beds 3 baths1,506 sq. ft.4128 SW Minnesota Drive, Lee's Summit, MO 64082
MLS# 2569486Listed by: REECENICHOLS - LEAWOOD 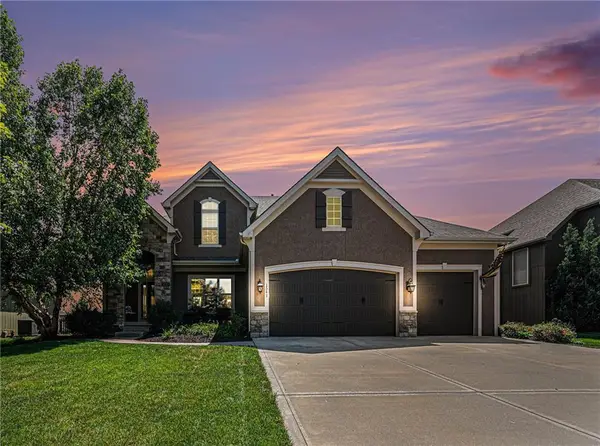 $650,000Active6 beds 5 baths4,249 sq. ft.
$650,000Active6 beds 5 baths4,249 sq. ft.1541 41st Street, Lee's Summit, MO 64082
MLS# 2565891Listed by: RE/MAX INNOVATIONS- New
 $339,000Active3 beds 3 baths1,958 sq. ft.
$339,000Active3 beds 3 baths1,958 sq. ft.1104 NE Ridgeview Drive, Lee's Summit, MO 64086
MLS# 2569212Listed by: EPIQUE REALTY  $1,103,713Pending4 beds 5 baths3,200 sq. ft.
$1,103,713Pending4 beds 5 baths3,200 sq. ft.2516 NE Woodland Oak Circle, Lee's Summit, MO 64081
MLS# 2568973Listed by: KELLER WILLIAMS PLATINUM PRTNR- New
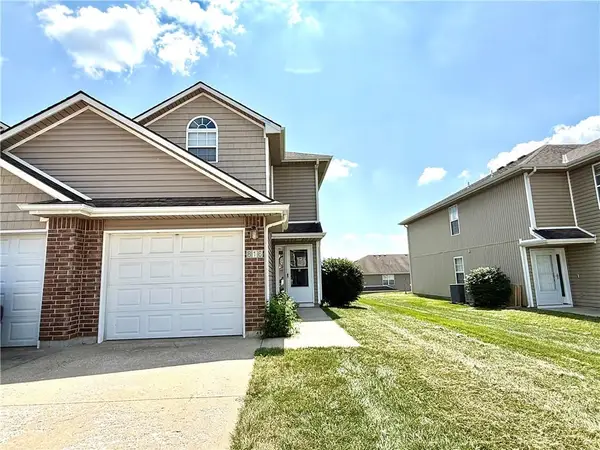 $199,000Active3 beds 3 baths1,476 sq. ft.
$199,000Active3 beds 3 baths1,476 sq. ft.816 SW Peach Tree Lane, Lee's Summit, MO 64064
MLS# 2569334Listed by: PLATINUM REALTY LLC
