10112 Lakeview Circle, Liberty, MO 64068
Local realty services provided by:ERA McClain Brothers


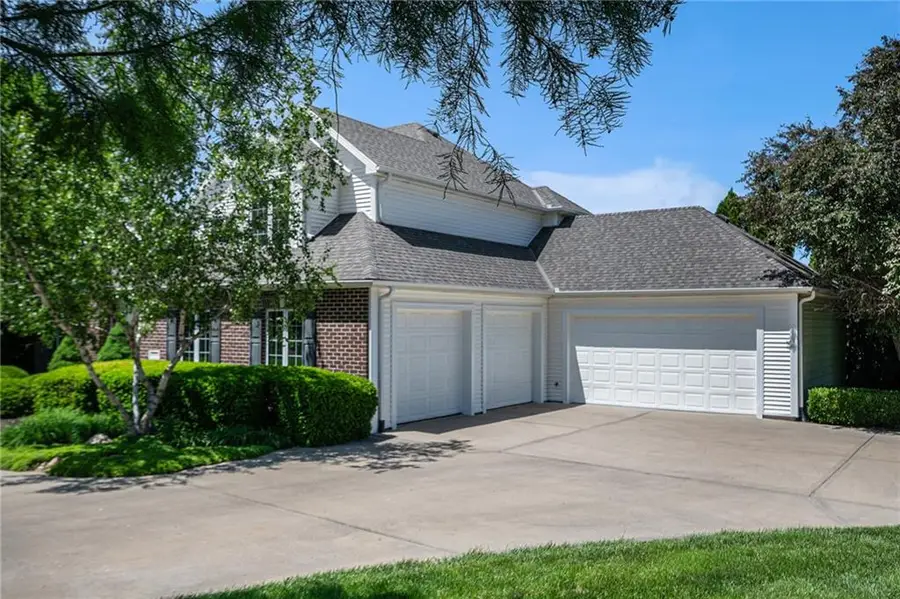
Listed by:ewn group
Office:real broker, llc-mo
MLS#:2547978
Source:MOKS_HL
Price summary
- Price:$799,000
- Price per sq. ft.:$163.23
- Monthly HOA dues:$59.58
About this home
Tucked away in a serene country setting, yet within proximity to urban conveniences, this stunning brick residence masterfully integrates timeless elegance, charm, and character. Situated on an expansive lot adjacent to a tranquil lake and lush greenery. The property offers seclusion, beauty, and limitless opportunities for outdoor recreation and entertainment. Upon entry, discover gleaming hardwood floors flowing throughout the main level, where an open-concept kitchen boasts generous countertop space and ample cabinetry. The eat in area offers ceiling to floor windows with a clear view of the lake, next to that area you will find a hearth room for those cozy evening's sitting by the fire with the same panoramic views of the lake. The Formal family room displays a wall of windows to continue the breathtaking views and all the natural light, beautiful brick fireplace makes this space the perfect spot to unwind from your day!! Step onto the main-level deck to savor morning coffee or evening sunsets overlooking the lake. The Primary bedroom is spacious with an additional area perfect for a sitting area/office space with built-in's, master bathroom is a spa- like oasis with double vanity, his and her’s walk in closet, large soaking tub and a large tiled walk-in shower. The upper level features a large open loft area with another wall of windows overlooking the lake, four spacious bedrooms all with bathroom access and walk-in closets. The finished lower level is an entertainer's paradise, featuring a custom wet bar, additional flex room, second fireplace, 1/2 bath and direct access to a private patio. Ample storage space ensures everything has a place. The 17 acre lake is fully stocked, only homeowners of the neighborhood having access along with a walking trail that surrounds the lake. This is not a house, it is truly a home that you will be proud to come home to everyday!
Contact an agent
Home facts
- Year built:2002
- Listing Id #:2547978
- Added:91 day(s) ago
- Updated:July 14, 2025 at 07:41 AM
Rooms and interior
- Bedrooms:4
- Total bathrooms:5
- Full bathrooms:3
- Half bathrooms:2
- Living area:4,895 sq. ft.
Heating and cooling
- Cooling:Electric
- Heating:Natural Gas
Structure and exterior
- Roof:Composition
- Year built:2002
- Building area:4,895 sq. ft.
Schools
- High school:Liberty North
- Middle school:Heritage
- Elementary school:Franklin
Utilities
- Water:City/Public
- Sewer:Public Sewer
Finances and disclosures
- Price:$799,000
- Price per sq. ft.:$163.23
New listings near 10112 Lakeview Circle
- New
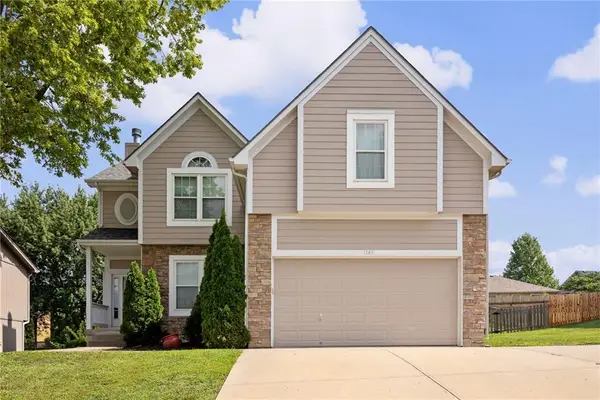 $350,000Active4 beds 4 baths2,910 sq. ft.
$350,000Active4 beds 4 baths2,910 sq. ft.1145 Silverleaf Lane, Liberty, MO 64068
MLS# 2567681Listed by: KELLER WILLIAMS KC NORTH - Open Sat, 12 to 2pm
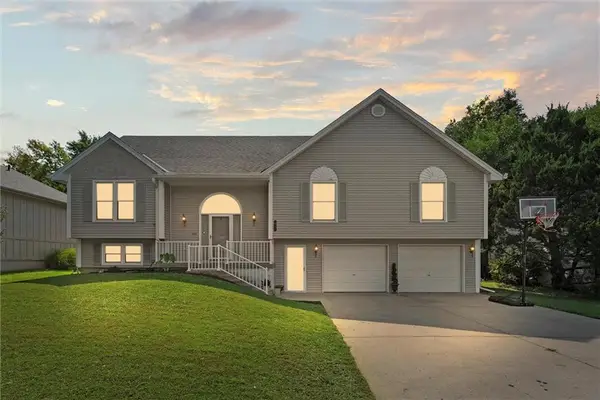 $350,000Active4 beds 3 baths2,426 sq. ft.
$350,000Active4 beds 3 baths2,426 sq. ft.1609 Windsor Lane, Liberty, MO 64068
MLS# 2565053Listed by: KELLER WILLIAMS KC NORTH - New
 $415,000Active3 beds 3 baths2,955 sq. ft.
$415,000Active3 beds 3 baths2,955 sq. ft.206 Lakeside Drive, Liberty, MO 64068
MLS# 2565896Listed by: RE/MAX REVOLUTION - New
 $450,000Active4 beds 3 baths2,272 sq. ft.
$450,000Active4 beds 3 baths2,272 sq. ft.1030 Maple Woods Drive, Liberty, MO 64068
MLS# 2568536Listed by: RE/MAX REVOLUTION - New
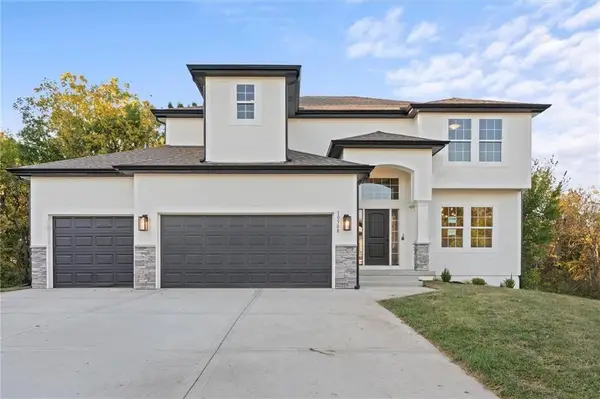 $499,900Active4 beds 3 baths2,470 sq. ft.
$499,900Active4 beds 3 baths2,470 sq. ft.1007 Poplar Lane, Liberty, MO 64068
MLS# 2568710Listed by: KELLER WILLIAMS KC NORTH - New
 $459,000Active4 beds 3 baths3,594 sq. ft.
$459,000Active4 beds 3 baths3,594 sq. ft.2150 Red Oak Lane, Liberty, MO 64068
MLS# 2568498Listed by: HUCK HOMES  $399,500Pending3 beds 3 baths2,520 sq. ft.
$399,500Pending3 beds 3 baths2,520 sq. ft.9812 Liberty Hills Drive, Liberty, MO 64068
MLS# 2567273Listed by: EXP REALTY LLC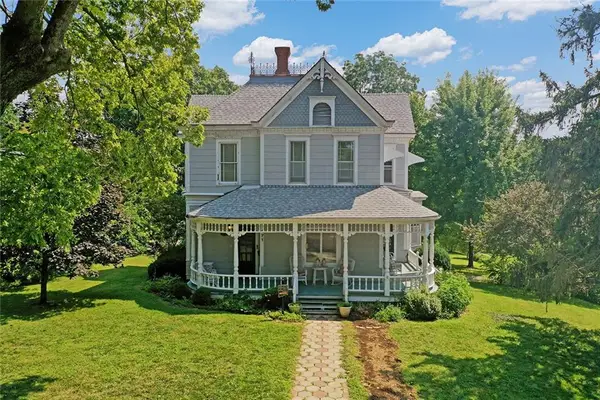 $500,000Active5 beds 2 baths2,786 sq. ft.
$500,000Active5 beds 2 baths2,786 sq. ft.471 E Kansas Street, Liberty, MO 64068
MLS# 2566877Listed by: REECENICHOLS-KCN $779,000Pending4 beds 4 baths4,920 sq. ft.
$779,000Pending4 beds 4 baths4,920 sq. ft.1789 Red Oak Court, Liberty, MO 64068
MLS# 2567301Listed by: RE/MAX AREA REAL ESTATE- New
 $290,000Active4 beds 3 baths2,122 sq. ft.
$290,000Active4 beds 3 baths2,122 sq. ft.463 E Mill Street, Liberty, MO 64068
MLS# 2568065Listed by: KELLER WILLIAMS REALTY PARTNERS INC.

