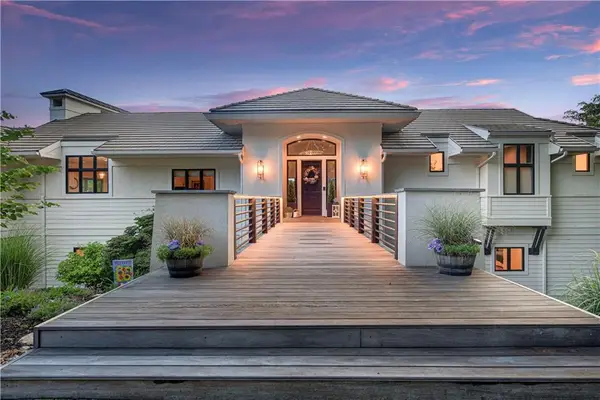16800 Grace Drive, Loch Lloyd, MO 64012
Local realty services provided by:ERA McClain Brothers
16800 Grace Drive,Loch Lloyd, MO 64012
$2,100,000
- 4 Beds
- 4 Baths
- 4,734 sq. ft.
- Single family
- Pending
Listed by:kristin malfer
Office:compass realty group
MLS#:2564788
Source:MOKS_HL
Price summary
- Price:$2,100,000
- Price per sq. ft.:$443.6
About this home
Experience refined living and ultimate privacy in this fully renovated reverse 1.5-story estate on nearly an acre in the prestigious gated golf community of Loch Lloyd. Blending sophisticated design with resort-style amenities, this home offers an unparalleled lifestyle.
Step inside to soaring 13-foot ceilings and walls of windows that flood the open layout with natural light. The heart of the home is an entertainer’s dream, featuring a spacious kitchen with Cambria countertops, dual sinks, custom built-ins, and premium appliances. The space flows into the hearth and great rooms, anchored by a striking see-through fireplace and wet bar. Enjoy year-round outdoor living with a sparkling saltwater gunite pool, updated with plaster, tile, coping, fountains, lighting, and cool-deck finish. Entertain on a Trex deck, a screened-in porch with built-in heaters, fans, TV, and a gas line for grilling. The main-level primary retreat offers a bay window and a spa-inspired bath with heated floors, walk-in shower with jet sprays, and custom closets. The versatile walkout lower level is
perfect for guests and recreation, and boasts a full bar, second kitchen, two bedrooms, flex room with elevator access, and walkout to the pool area. The 4-car side entry tandem garage includes epoxy floors, drains, a utility sink, and ample space. Enjoy numerous modern comforts and smart features including new high efficiency HVAC (2021), Nest thermostat, Ring doorbell, central vac, LED lighting, water filtration, and enhanced insulation. Recent updates include a concrete tile roof, mahogany shutters and doors, $50K in landscaping (2024), sunroom addition with heated floors and mini-split HVAC, plus redesigned kitchen, bathrooms, railings, lighting, and flooring. A rare opportunity to own a fully updated, move-in ready estate in one of Kansas City's most exclusive communities. See supplements for a complete list of updates.
Contact an agent
Home facts
- Year built:1999
- Listing ID #:2564788
- Added:59 day(s) ago
- Updated:September 25, 2025 at 12:33 PM
Rooms and interior
- Bedrooms:4
- Total bathrooms:4
- Full bathrooms:3
- Half bathrooms:1
- Living area:4,734 sq. ft.
Heating and cooling
- Cooling:Electric
- Heating:Natural Gas
Structure and exterior
- Roof:Tile
- Year built:1999
- Building area:4,734 sq. ft.
Schools
- High school:Belton
- Middle school:Yeokum
- Elementary school:Cambridge
Utilities
- Water:City/Public
- Sewer:Public Sewer
Finances and disclosures
- Price:$2,100,000
- Price per sq. ft.:$443.6
New listings near 16800 Grace Drive
 $1,285,000Active3 beds 4 baths3,346 sq. ft.
$1,285,000Active3 beds 4 baths3,346 sq. ft.114 Wolsey Bridge Parkway, Loch Lloyd, MO 64012
MLS# 2569430Listed by: RE/MAX HERITAGE $1,400,000Active4 beds 5 baths5,768 sq. ft.
$1,400,000Active4 beds 5 baths5,768 sq. ft.16800 S Country Club Drive, Loch Lloyd, MO 64012
MLS# 2571717Listed by: EXP REALTY LLC $1,845,000Pending5 beds 6 baths6,914 sq. ft.
$1,845,000Pending5 beds 6 baths6,914 sq. ft.16860 Highland Ridge N/a, Loch Lloyd, MO 64012
MLS# 2571846Listed by: REECENICHOLS - OVERLAND PARK $2,995,000Active6 beds 6 baths7,100 sq. ft.
$2,995,000Active6 beds 6 baths7,100 sq. ft.55 Hever Knoll N/a, Loch Lloyd, MO 64012
MLS# 2570104Listed by: REECENICHOLS- LEAWOOD TOWN CENTER $1,695,000Active4 beds 5 baths6,119 sq. ft.
$1,695,000Active4 beds 5 baths6,119 sq. ft.16813 Highland Ridge Drive, Loch Lloyd, MO 64012
MLS# 2568098Listed by: PARKWAY REAL ESTATE LLC $1,575,000Pending4 beds 4 baths4,735 sq. ft.
$1,575,000Pending4 beds 4 baths4,735 sq. ft.16720 S Country Club Drive, Loch Lloyd, MO 64012
MLS# 2566076Listed by: COMPASS REALTY GROUP $2,590,000Active5 beds 5 baths6,950 sq. ft.
$2,590,000Active5 beds 5 baths6,950 sq. ft.16931 S Highland Ridge Drive, Loch Lloyd, MO 64012
MLS# 2566252Listed by: REAL BROKER, LLC $1,950,000Pending4 beds 6 baths5,628 sq. ft.
$1,950,000Pending4 beds 6 baths5,628 sq. ft.17020 S Highland Ridge Drive, Loch Lloyd, MO 64012
MLS# 2561748Listed by: COMPASS REALTY GROUP $1,300,000Active4 beds 4 baths4,000 sq. ft.
$1,300,000Active4 beds 4 baths4,000 sq. ft.17100 Penn Court, Loch Lloyd, MO 64012
MLS# 2564077Listed by: COMPASS REALTY GROUP
