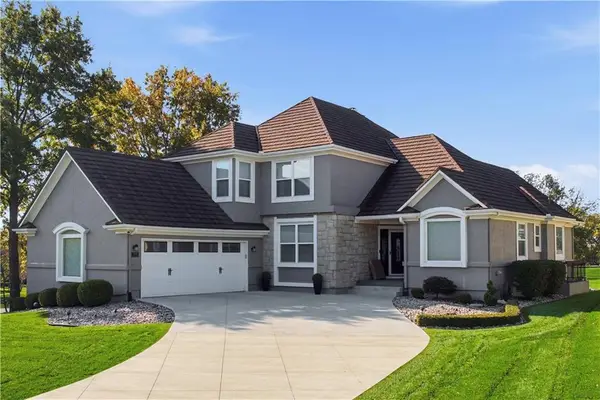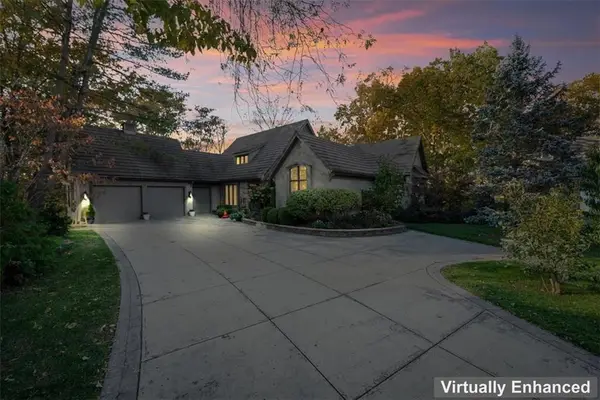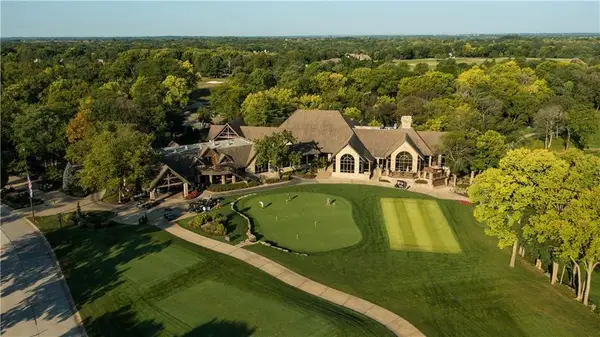16931 S Highland Ridge Drive, Loch Lloyd, MO 64012
Local realty services provided by:ERA McClain Brothers
16931 S Highland Ridge Drive,Loch Lloyd, MO 64012
$2,300,000
- 5 Beds
- 5 Baths
- 6,950 sq. ft.
- Single family
- Active
Listed by: tricia jacobson, megan luster
Office: real broker, llc.
MLS#:2566252
Source:MOKS_HL
Price summary
- Price:$2,300,000
- Price per sq. ft.:$330.94
- Monthly HOA dues:$350
About this home
Exquisite Colonial with lake views in prestigious gated community. Nestled on one acre private, treed lot with serene lake views, this custom-built residence combines timeless elegance with modern updates. A stunning rotunda entry, stately columns, and Italian-imported marble floors set the tone for the home’s exceptional craftsmanship.
Inside, enjoy a chef’s dream kitchen featuring a 6-burner gas stove, double ovens, SUB-ZERO refrigerator/freezer, and a granite island with bar seating. The home offers unique spaces including a wine cellar off the dining room, a fabulous sunroom, and a one-of-a-kind imported bar from England in the lower level—perfect for entertaining.
Recent updates include all new windows, sliding doors, and a new furnace, ensuring both beauty and efficiency. Other updates include new primary bathroom, Outdoors, a $150K landscape renovation showcases a half sport court (basketball/pickleball), extensive underground drainage, and lush, private grounds.
The gated community provides 24/7 security and an abundance of amenities: golf, swimming, fitness center, country club, nature trails, pickleball courts, and a newly completed pool and wellness facilities.
This is a rare opportunity to own a high-quality, Colonial home that offers privacy, luxury, and an unmatched lifestyle.
Contact an agent
Home facts
- Year built:1998
- Listing ID #:2566252
- Added:122 day(s) ago
- Updated:December 17, 2025 at 10:33 PM
Rooms and interior
- Bedrooms:5
- Total bathrooms:5
- Full bathrooms:4
- Half bathrooms:1
- Living area:6,950 sq. ft.
Heating and cooling
- Cooling:Electric, Zoned
- Heating:Natural Gas
Structure and exterior
- Roof:Composition
- Year built:1998
- Building area:6,950 sq. ft.
Schools
- High school:Belton
- Middle school:Belton
- Elementary school:Cambridge
Utilities
- Water:City/Public
- Sewer:Grinder Pump
Finances and disclosures
- Price:$2,300,000
- Price per sq. ft.:$330.94
New listings near 16931 S Highland Ridge Drive
 $899,000Active4 beds 4 baths3,890 sq. ft.
$899,000Active4 beds 4 baths3,890 sq. ft.16942 E Heather Lane, Loch Lloyd, MO 64012
MLS# 2584129Listed by: REECENICHOLS - OVERLAND PARK $2,150,000Active4 beds 7 baths7,617 sq. ft.
$2,150,000Active4 beds 7 baths7,617 sq. ft.360 E Loch Lloyd Parkway, Loch Lloyd, MO 64012
MLS# 2579734Listed by: REECENICHOLS - LEAWOOD $999,999Active4 beds 4 baths3,899 sq. ft.
$999,999Active4 beds 4 baths3,899 sq. ft.16750 S Village Drive, Loch Lloyd, MO 64012
MLS# 2584960Listed by: COMPASS REALTY GROUP $290,000Active0 Acres
$290,000Active0 Acres608 St James Court, Loch Lloyd, MO 64012
MLS# 2581142Listed by: BHG KANSAS CITY HOMES $1,800,000Pending3 beds 5 baths4,655 sq. ft.
$1,800,000Pending3 beds 5 baths4,655 sq. ft.16313 Turnberry Street, Loch Lloyd, MO 64012
MLS# 2578701Listed by: COMPASS REALTY GROUP $1,225,000Active3 beds 4 baths3,346 sq. ft.
$1,225,000Active3 beds 4 baths3,346 sq. ft.114 Wolsey Bridge Parkway, Loch Lloyd, MO 64012
MLS# 2569430Listed by: RE/MAX HERITAGE $1,295,000Active4 beds 5 baths5,768 sq. ft.
$1,295,000Active4 beds 5 baths5,768 sq. ft.16800 S Country Club Drive, Loch Lloyd, MO 64012
MLS# 2571717Listed by: EXP REALTY LLC $2,985,000Active4 beds 6 baths9,946 sq. ft.
$2,985,000Active4 beds 6 baths9,946 sq. ft.16940 S Stonehaven Drive, Loch Lloyd, MO 64012
MLS# 2557424Listed by: O SHAUGHNESSY & DIAMOND RE $640,000Active0 Acres
$640,000Active0 Acres16917 Wallace Way, Loch Lloyd, MO 64012
MLS# 2534434Listed by: TRIDENT REAL ESTATE
